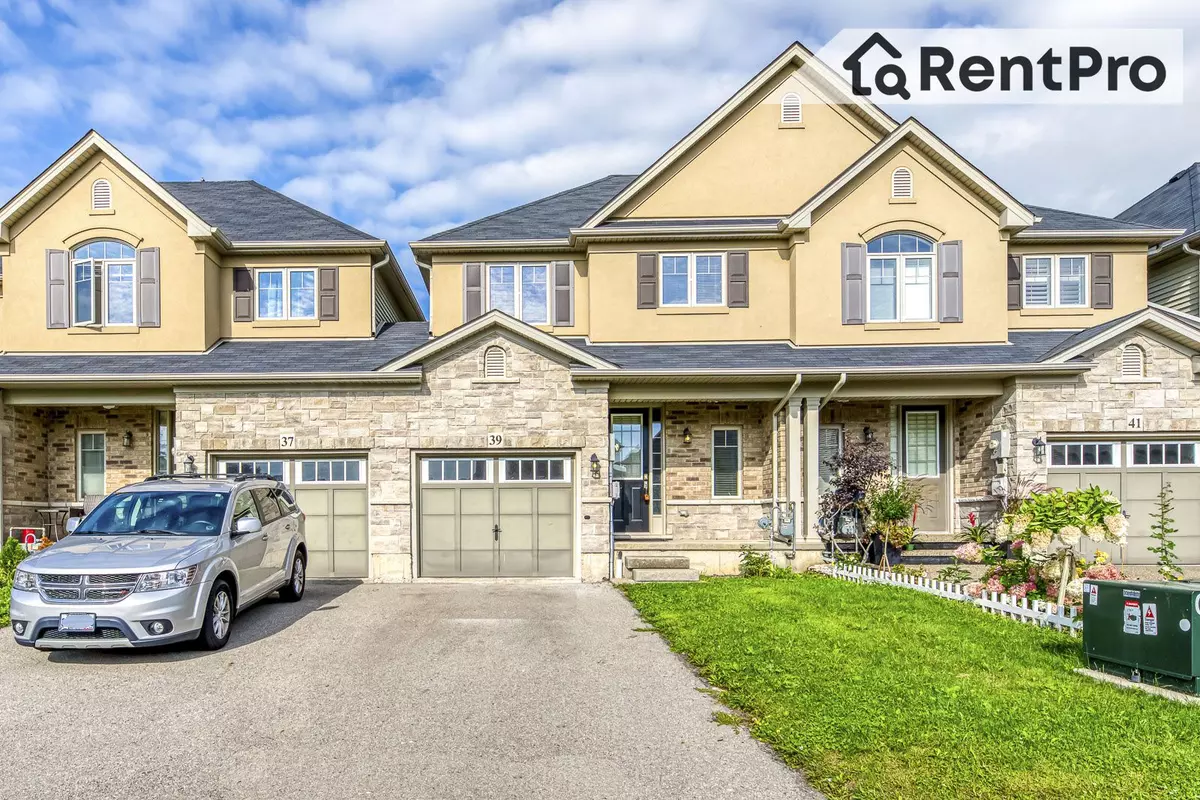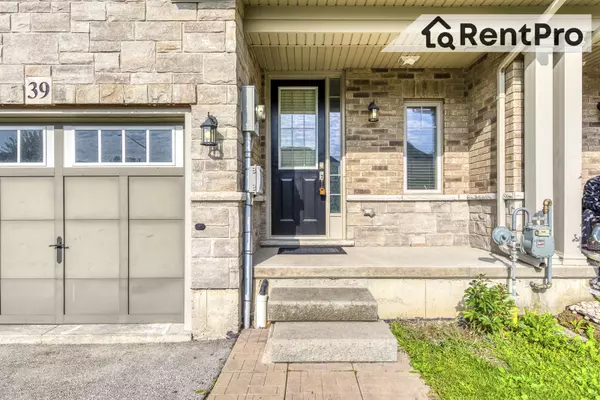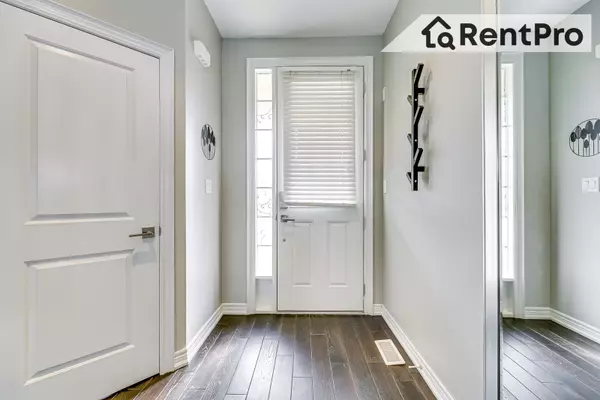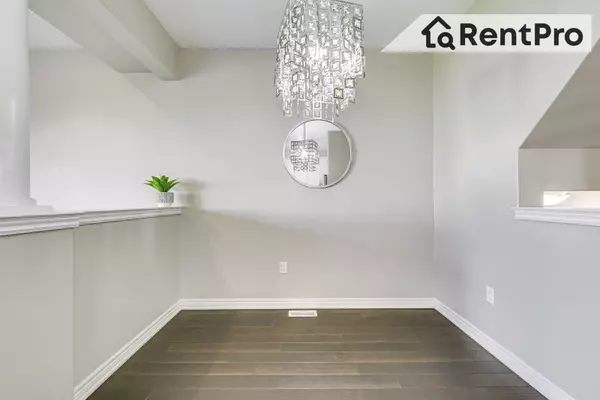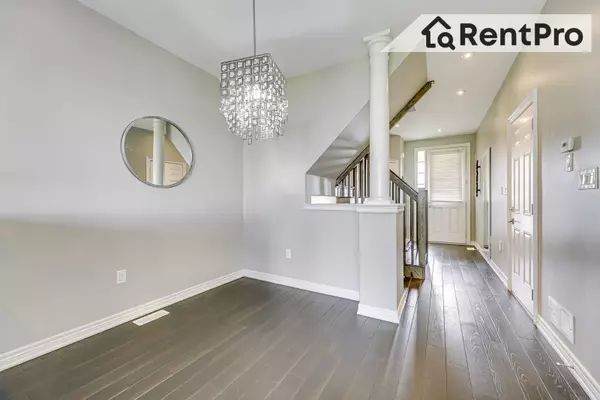REQUEST A TOUR If you would like to see this home without being there in person, select the "Virtual Tour" option and your agent will contact you to discuss available opportunities.
In-PersonVirtual Tour
$ 3,100
Active
39 Sexton CRES Hamilton, ON L9G 0E3
3 Beds
3 Baths
UPDATED:
01/21/2025 08:27 PM
Key Details
Property Type Townhouse
Sub Type Att/Row/Townhouse
Listing Status Active
Purchase Type For Rent
Approx. Sqft 1500-2000
Subdivision Ancaster
MLS Listing ID X11934413
Style 2-Storey
Bedrooms 3
Property Description
This stunning 2-storey townhouse nestled in a family-friendly area, showcasing the perfect blend of style & comfort. Thisgorgeous property boasts 3 spacious bdrms & 3 baths, ensuring ample space for your entire family. Step inside to discoveran open concept main floor adorned w/ beautiful hardwood flooring, creating a warm & inviting atmosphere. Theseamless flow leads you to a W/O that opens up to a charming backyard, perfect for outdoor gatherings & relaxation. Thekitchen offers extended cupboard space, sleek S/S appliances & a convenient island w/ a breakfast bar, making meal prepa breeze. Large windows grace the home, allowing natural light to flood in. Ascend to the second floor where you aregreeted w/ a large primary bdrm featuring a W/I closet & a lavish 4pc ensuite. Two additional generously sized roomsprovide versatile space. This home offers a full, unfinished bsmt ready for your final finishes and likings.
Location
Province ON
County Hamilton
Community Ancaster
Area Hamilton
Rooms
Family Room Yes
Basement Full, Unfinished
Kitchen 1
Interior
Interior Features Central Vacuum, ERV/HRV
Cooling Central Air
Fireplace No
Heat Source Gas
Exterior
Exterior Feature Deck, Recreational Area
Parking Features Private
Garage Spaces 1.0
Pool None
Roof Type Asphalt Shingle
Lot Frontage 23.0
Lot Depth 114.91
Total Parking Spaces 2
Building
Unit Features School,Golf,Library,Rec./Commun.Centre
Foundation Concrete Block
Others
Security Features Smoke Detector,Carbon Monoxide Detectors
Listed by BAY STREET GROUP INC.

GET MORE INFORMATION
Follow Us

