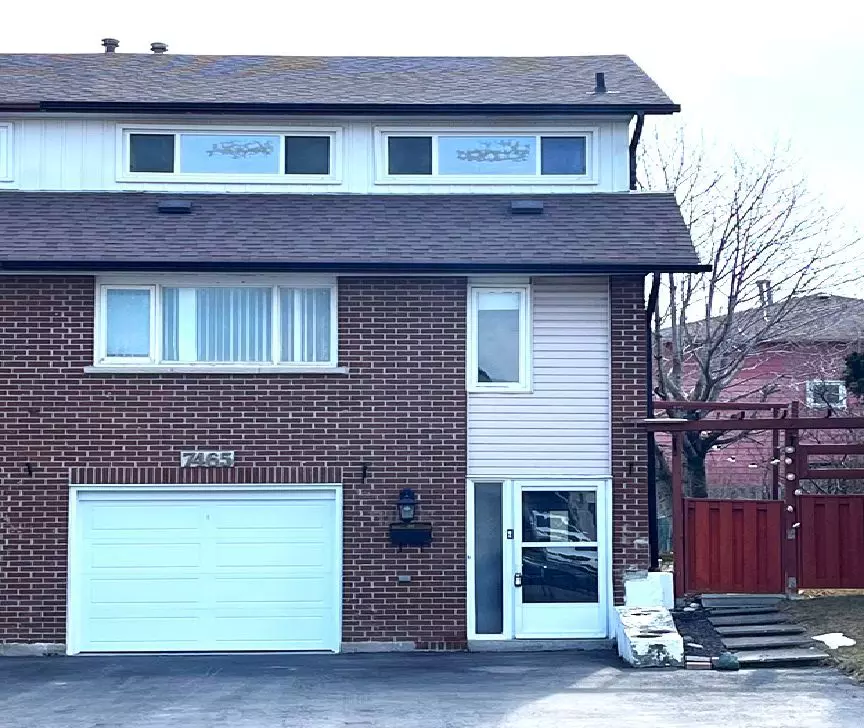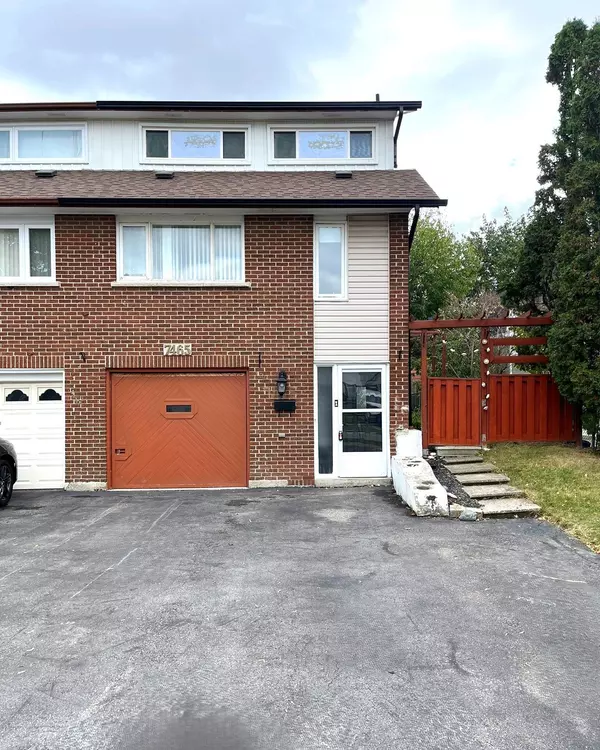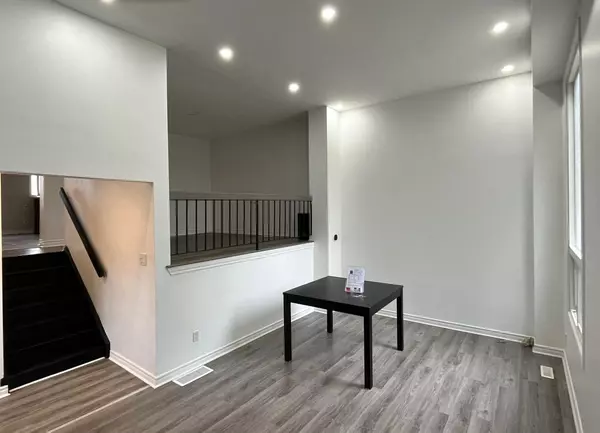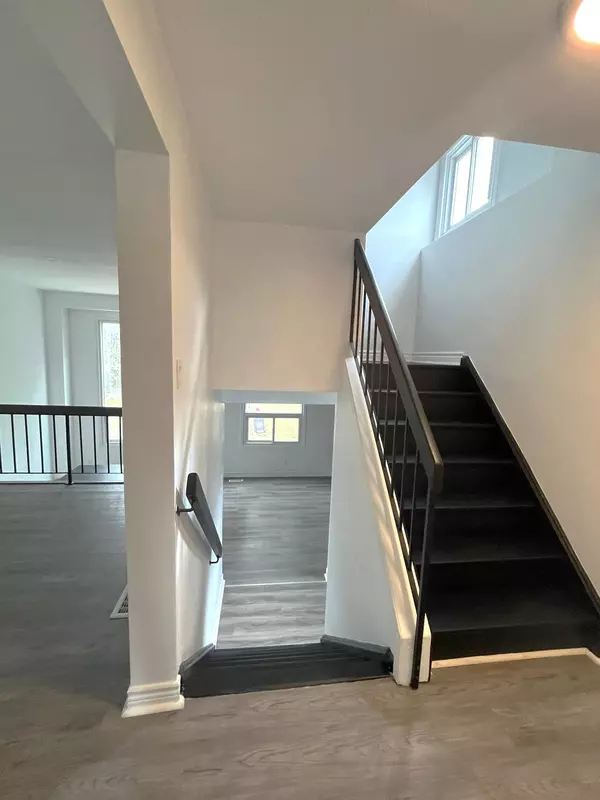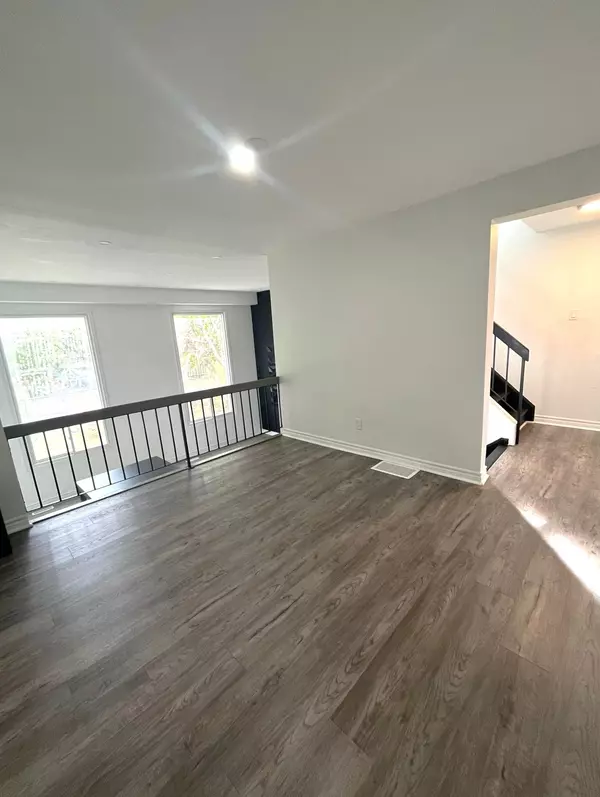REQUEST A TOUR If you would like to see this home without being there in person, select the "Virtual Tour" option and your agent will contact you to discuss available opportunities.
In-PersonVirtual Tour
$ 850,000
Est. payment /mo
Active
7465 Bybrook DR Mississauga, ON L4T 3R3
3 Beds
2 Baths
UPDATED:
02/04/2025 03:58 PM
Key Details
Property Type Single Family Home
Sub Type Semi-Detached
Listing Status Active
Purchase Type For Sale
Approx. Sqft 1100-1500
Subdivision Malton
MLS Listing ID W11934118
Style 3-Storey
Bedrooms 3
Annual Tax Amount $3,490
Tax Year 2024
Property Description
* Good Neighbourhood * Ready to Move-In Condition * Very Spacious Living, Dining & Bedrooms * Closed to Humber College, Primary School, Hwy 427, 407 & Other Amenities * Potential Dining Room Converted To Bedroom. *
Location
Province ON
County Peel
Community Malton
Area Peel
Rooms
Family Room No
Basement Half
Kitchen 1
Interior
Interior Features Other
Heating Yes
Cooling Central Air
Fireplace No
Heat Source Gas
Exterior
Parking Features Private
Garage Spaces 2.0
Pool None
Waterfront Description None
Roof Type Unknown
Lot Frontage 30.4
Lot Depth 128.6
Total Parking Spaces 3
Building
Foundation Unknown
Listed by TRADEWORLD REALTY INC

GET MORE INFORMATION
Follow Us

