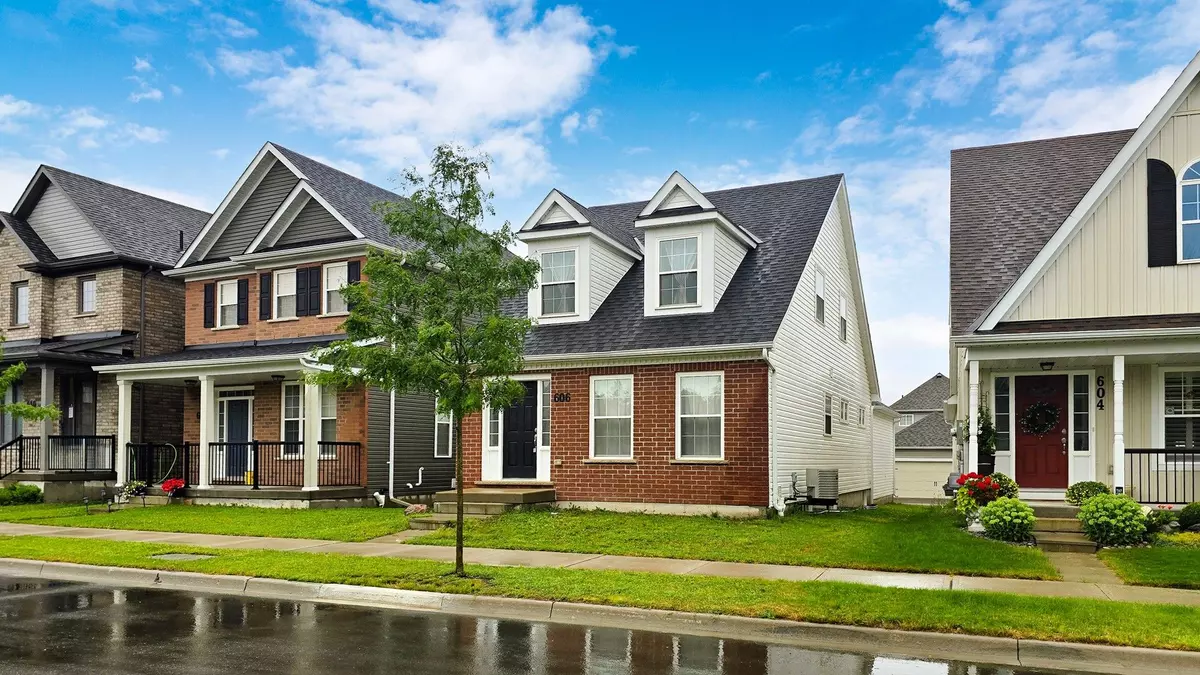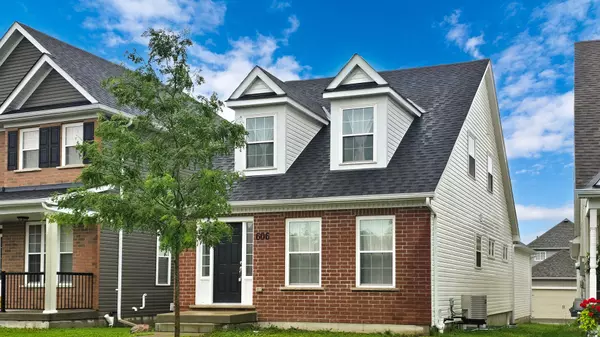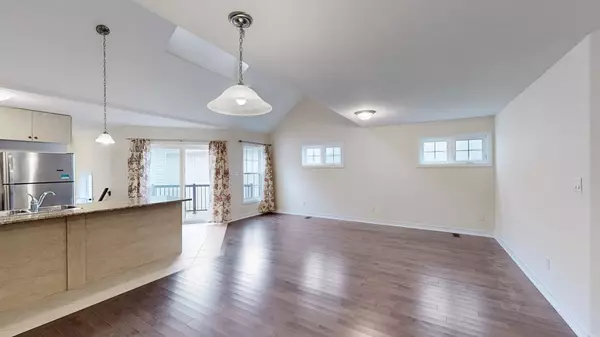REQUEST A TOUR If you would like to see this home without being there in person, select the "Virtual Tour" option and your agent will contact you to discuss available opportunities.
In-PersonVirtual Tour
$ 699,999
Est. payment /mo
Active
606 Haylock GDNS Peterborough, ON K9H 0G4
2 Beds
4 Baths
UPDATED:
01/21/2025 03:12 PM
Key Details
Property Type Single Family Home
Sub Type Detached
Listing Status Active
Purchase Type For Sale
Approx. Sqft 2000-2500
Subdivision Northcrest
MLS Listing ID X11933541
Style 1 1/2 Storey
Bedrooms 2
Annual Tax Amount $5,336
Tax Year 2024
Property Description
Stunning, quality-built open concept home in the thriving Northcrest neighborhood. The spacious master bedroom on the main floor features a walk-in closet and ensuite bathroom. The second floor offers a bedroom, a 4-piece bath, and a large open family area. The fully finished basement include san additional bedroom, full bath, and versatile rec room or home office. Enjoy hardwood and tile flooring on the main level. Quick access to Smart Centre with banks, supermarkets, and restaurants.Indoor access to the garage. Includes S/S fridge, S/S stove, B/I dishwasher, hood fan, washer,dryer, all existing light fixtures, window coverings, and garage door opener with 2 remotes.
Location
Province ON
County Peterborough
Community Northcrest
Area Peterborough
Rooms
Family Room Yes
Basement Finished, Full
Kitchen 1
Interior
Interior Features Other
Cooling Central Air
Fireplace No
Heat Source Gas
Exterior
Parking Features Available
Garage Spaces 1.0
Pool None
Roof Type Shingles
Lot Depth 95.71
Total Parking Spaces 3
Building
Unit Features Other,Rec./Commun.Centre,Park,School
Foundation Concrete
Listed by ROYAL LEPAGE YOUR COMMUNITY REALTY

GET MORE INFORMATION
Follow Us





