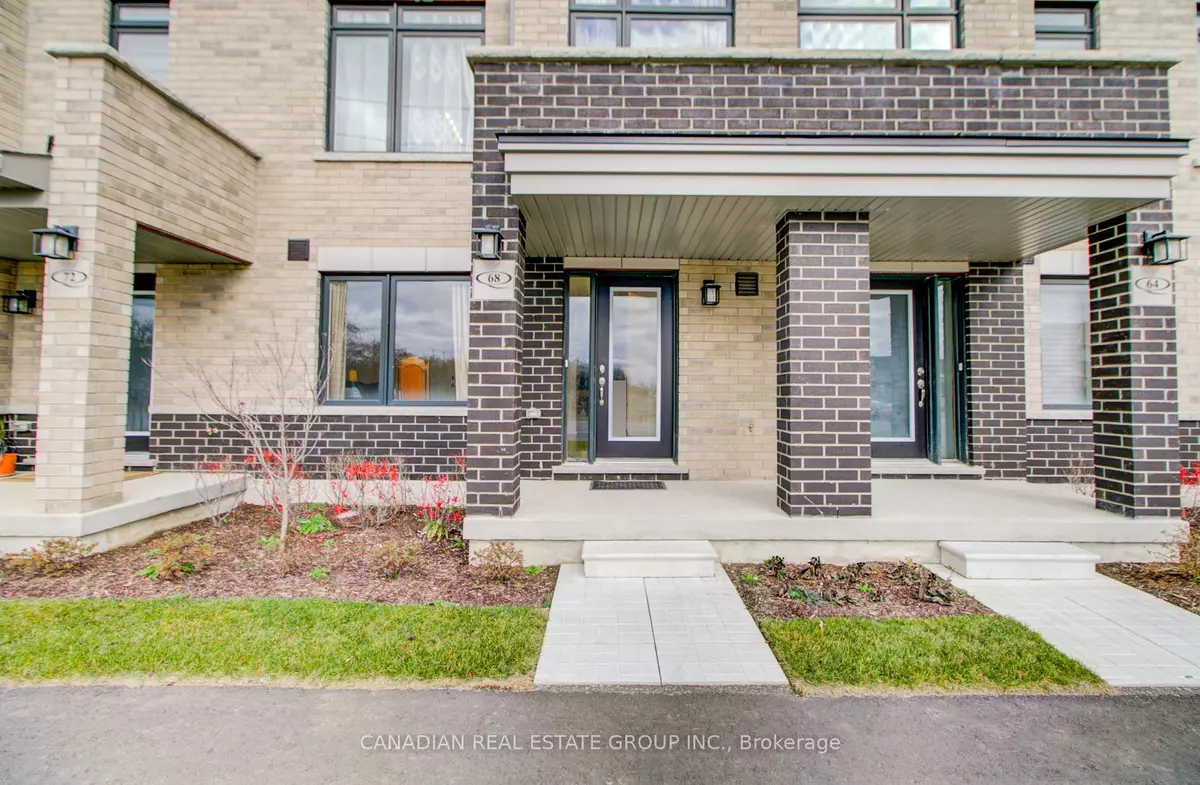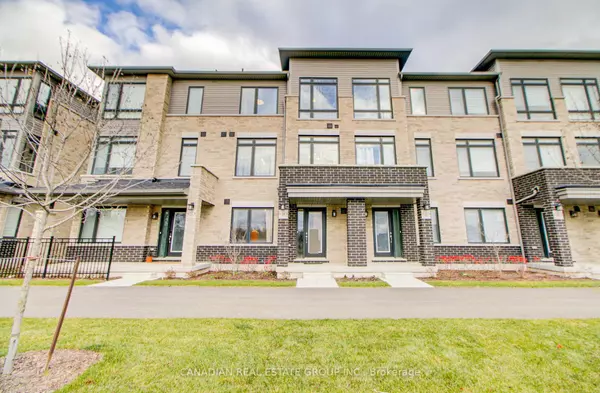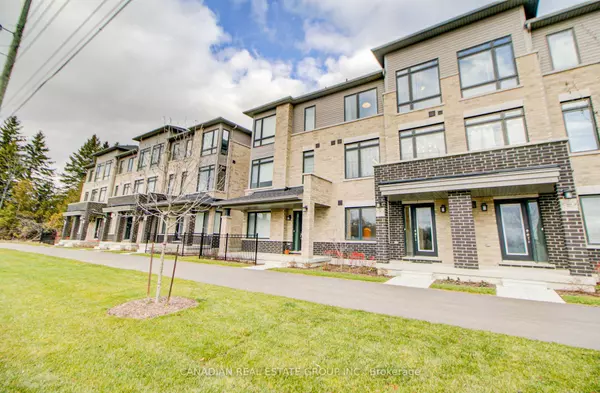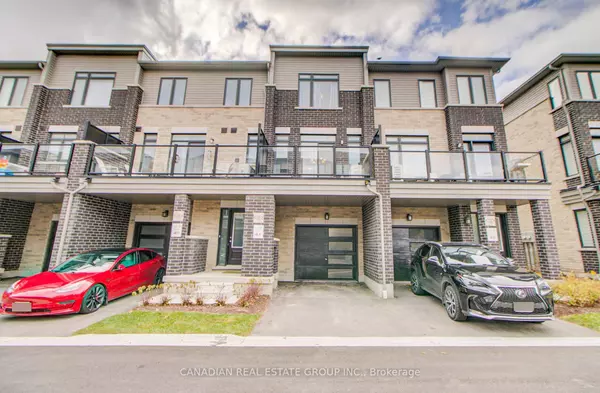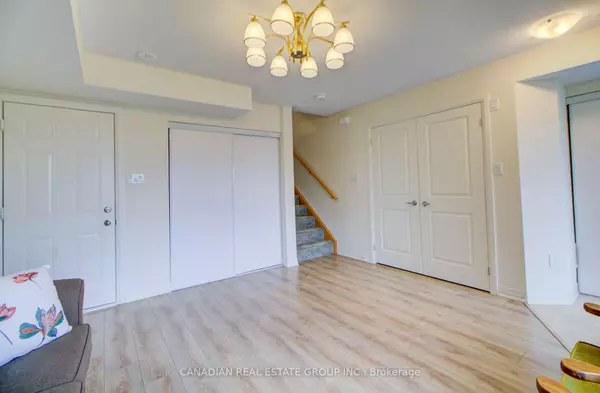REQUEST A TOUR If you would like to see this home without being there in person, select the "Virtual Tour" option and your agent will contact you to discuss available opportunities.
In-PersonVirtual Tour
$ 785,000
Est. payment /mo
Active
68 Emmas WAY Whitby, ON L1R 0S7
3 Beds
3 Baths
UPDATED:
02/04/2025 11:00 PM
Key Details
Property Type Townhouse
Sub Type Att/Row/Townhouse
Listing Status Active
Purchase Type For Sale
Approx. Sqft 1500-2000
Subdivision Taunton North
MLS Listing ID E11932694
Style 3-Storey
Bedrooms 3
Annual Tax Amount $5,300
Tax Year 2024
Property Description
Beautiful 3 Storey Townhouse With 3 Bedrooms And 2.5 Bathrooms In A Prime Whitby Location. This House Features An Open-Concept Living And Dining Area, A Modern Kitchen With Ample Counter Space, And A Convenient Powder Room On The Main Floor. Spacious Garage At The Back. The Primary Bedroom Features En-Suite Bathroom and Two Additional Bathrooms On The Second Floor. Easy Access To Parks, Schools, Shopping And Major Highways 412 and 407. This Townhouse Offers The Perfect Combination Of Comfort, Style And Convenience. Don't Miss Out This Fantastic Opportunity.
Location
Province ON
County Durham
Community Taunton North
Area Durham
Zoning Residential
Rooms
Family Room No
Basement None
Kitchen 1
Interior
Interior Features None
Cooling Central Air
Exterior
Parking Features Private
Garage Spaces 2.0
Pool None
Roof Type Shingles
Lot Frontage 17.36
Lot Depth 71.32
Total Parking Spaces 2
Building
Foundation Not Applicable
Listed by CANADIAN REAL ESTATE GROUP INC.

GET MORE INFORMATION
Follow Us

