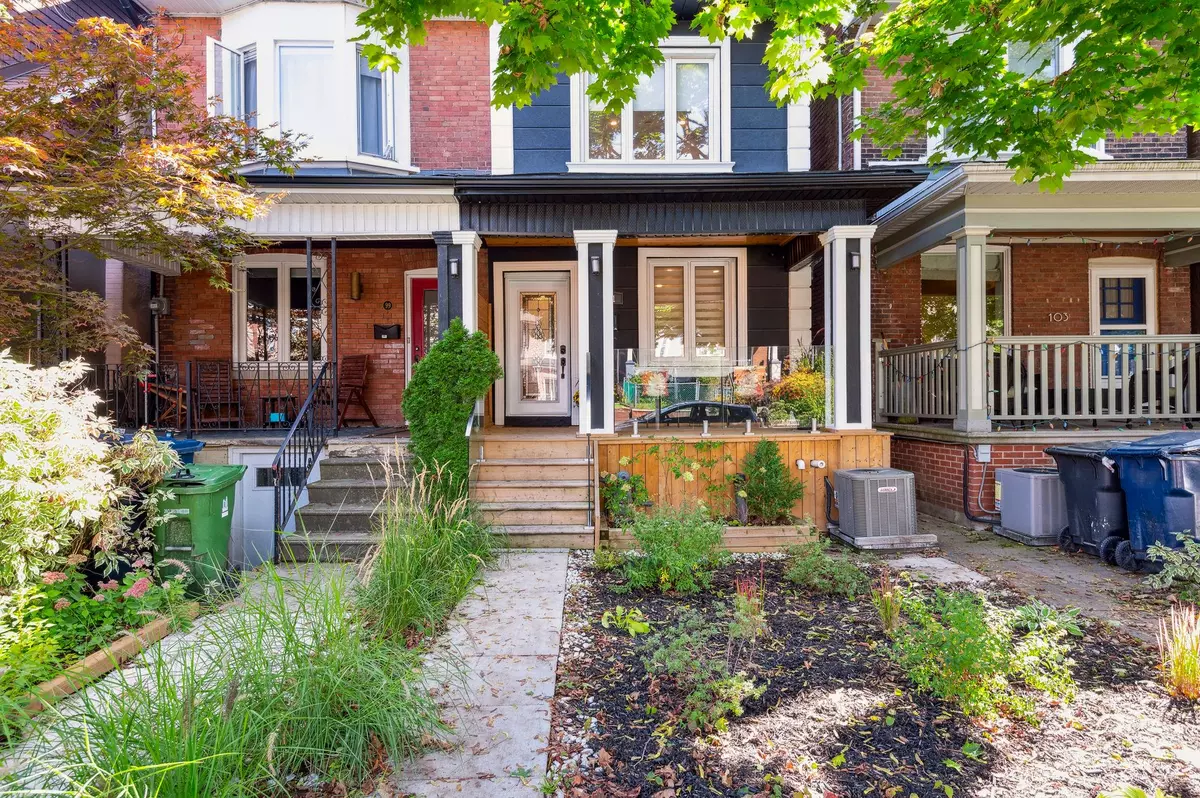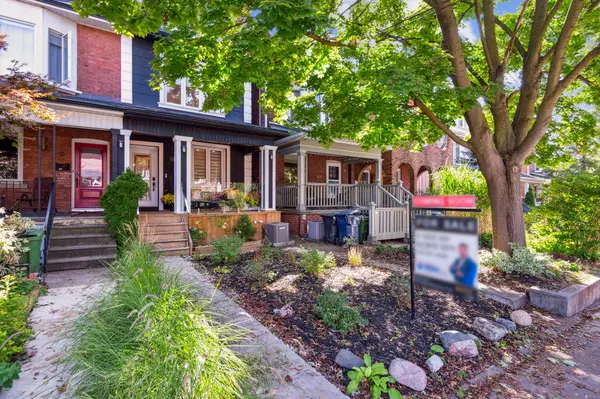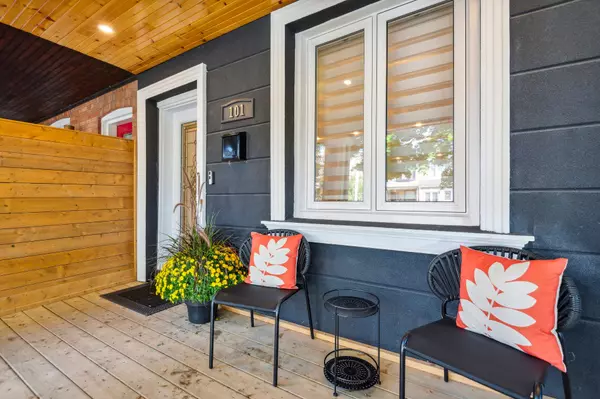101 Ashburnham RD Toronto W03, ON M6H 2K6
4 Beds
5 Baths
UPDATED:
01/20/2025 10:00 PM
Key Details
Property Type Single Family Home
Sub Type Semi-Detached
Listing Status Active
Purchase Type For Sale
Subdivision Corso Italia-Davenport
MLS Listing ID W11932436
Style 2-Storey
Bedrooms 4
Annual Tax Amount $5,124
Tax Year 2024
Property Description
Location
Province ON
County Toronto
Community Corso Italia-Davenport
Area Toronto
Rooms
Family Room Yes
Basement Finished with Walk-Out, Apartment
Kitchen 2
Separate Den/Office 1
Interior
Interior Features Ventilation System, Upgraded Insulation, Built-In Oven, Carpet Free, Floor Drain, Guest Accommodations, In-Law Capability, In-Law Suite, On Demand Water Heater, Separate Heating Controls, Separate Hydro Meter, Storage, Water Heater
Cooling Central Air
Fireplaces Type Electric, Living Room
Fireplace Yes
Heat Source Gas
Exterior
Exterior Feature Lighting, Deck, Landscaped, Privacy, Landscape Lighting, Recreational Area
Parking Features Other
Pool None
Roof Type Shingles
Lot Depth 140.0
Building
Unit Features Public Transit,Rec./Commun.Centre,School,Arts Centre,Fenced Yard,Park
Foundation Poured Concrete






