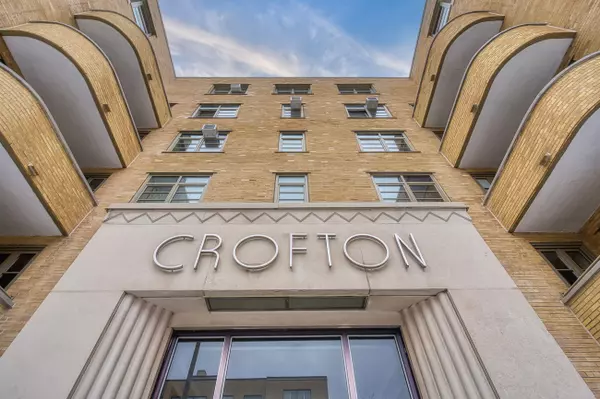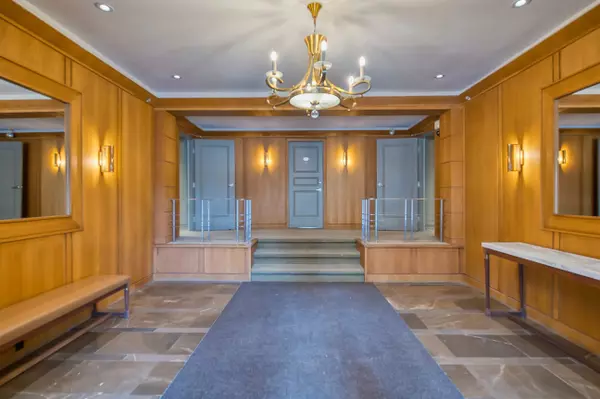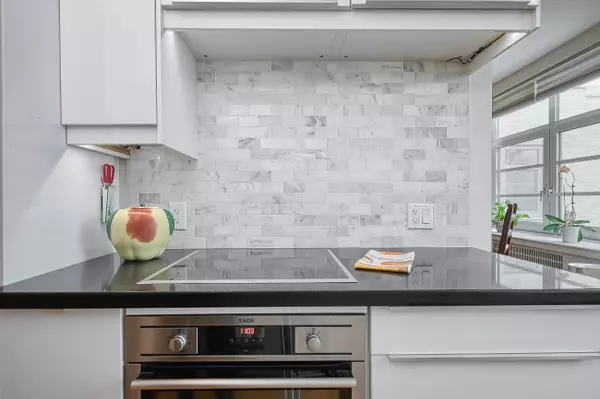REQUEST A TOUR If you would like to see this home without being there in person, select the "Virtual Tour" option and your agent will contact you to discuss available opportunities.
In-PersonVirtual Tour
$ 439,000
Est. payment /mo
Active
717 Eglinton AVE W #505 Toronto C03, ON M5N 1C9
1 Bed
1 Bath
UPDATED:
02/03/2025 09:58 PM
Key Details
Property Type Condo
Sub Type Co-Ownership Apartment
Listing Status Active
Purchase Type For Sale
Approx. Sqft 600-699
Subdivision Forest Hill South
MLS Listing ID C11931717
Style Apartment
Bedrooms 1
HOA Fees $840
Tax Year 2025
Property Description
SWEET, SUN FILLED 1 BEDROOM APT. PERFECT FOR THE FIRST TIME BUYER, EMPTY NESTER OR PRIME LOCATION SEEKER In Upper Forest Hill, Along The Eglinton Crosstown (Hopefully Soon) Known As The CROFTON. A Timeless Beauty Of The Art Deco Era With Original Features In Place. Beautiful & Unmistakable Feels. The Unit Faces South With Lovely Tree Lined Views. The Layout Is Functional And Comes With A Modern Renovated Kitchen. Large Living And Dining Area, Wide Hardwood Flooring Throughout. The Primary Bedroom Offers Great Space As Well As Serene, Tree Top South Facing Views. -Fees include: property taxes, all utilities, fibre optic cable T.V. & internet. New Fibre Optic internet & Cable, New Electrical , Plumbing, Windows For The Entire Building, Redone Building Envelope, And Plans For The Front Facade. The Crofton Is Steps Away from Restaurants, TTC, Dry Cleaning, Nail Salons, Grocery Store, Starbucks, stroll to Forest Hill Village or Eglinton shops and Restaurants. Call Today To Book A Showing!Outstanding management company too. Fabulous outdoor space with garden views on the main level. Quiet building and unit as it does not face the street.
Location
Province ON
County Toronto
Community Forest Hill South
Area Toronto
Rooms
Family Room No
Basement None
Kitchen 1
Interior
Interior Features Other
Cooling Wall Unit(s)
Fireplace No
Heat Source Gas
Exterior
Exterior Feature Patio
Parking Features Underground
View Garden, Park/Greenbelt
Exposure South
Building
Story 05
Unit Features Public Transit
Locker Exclusive
Others
Pets Allowed Restricted
Listed by BOSLEY REAL ESTATE LTD.

GET MORE INFORMATION
Follow Us





