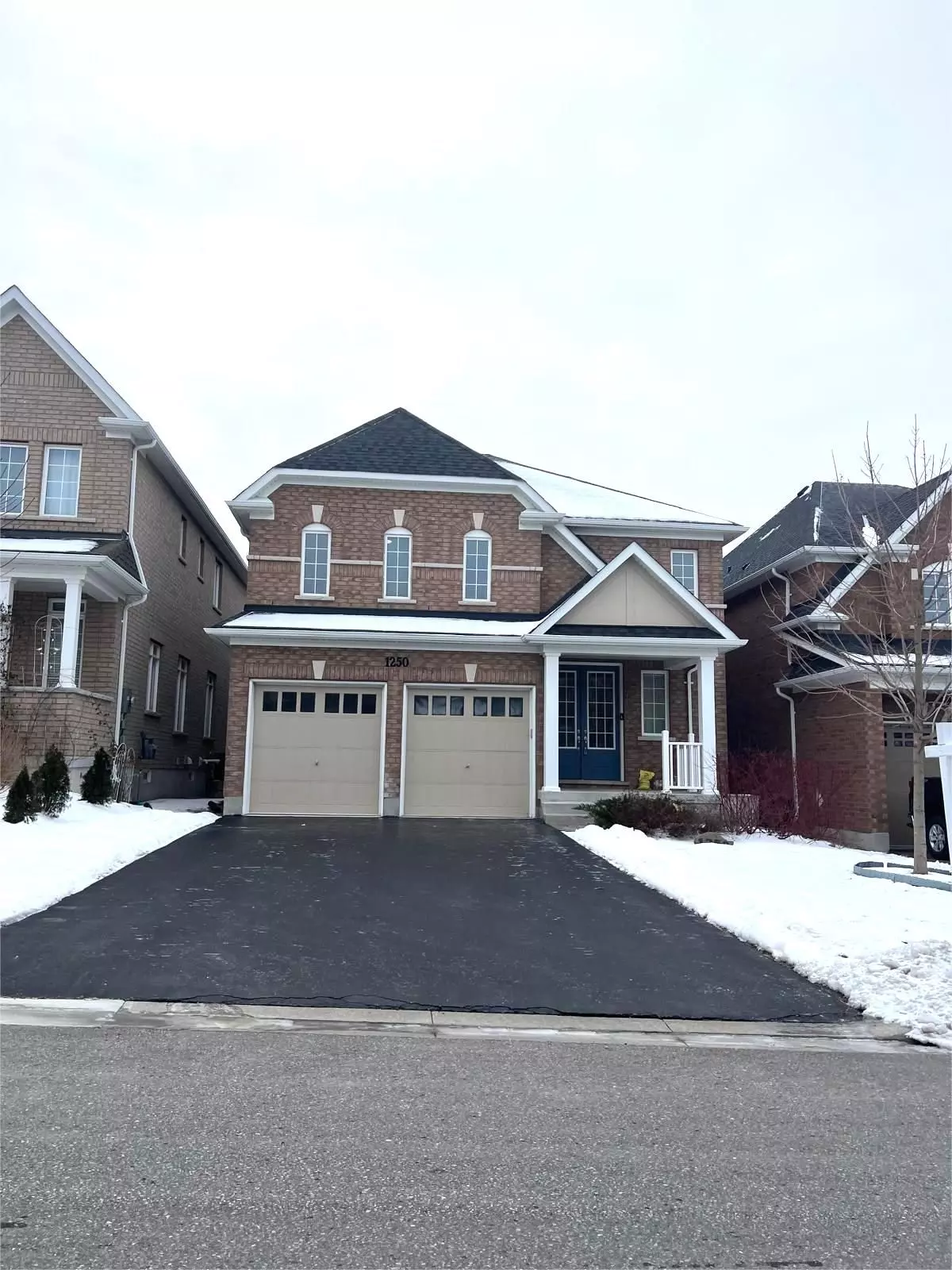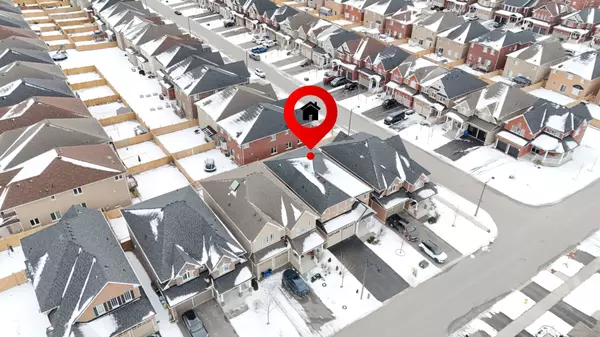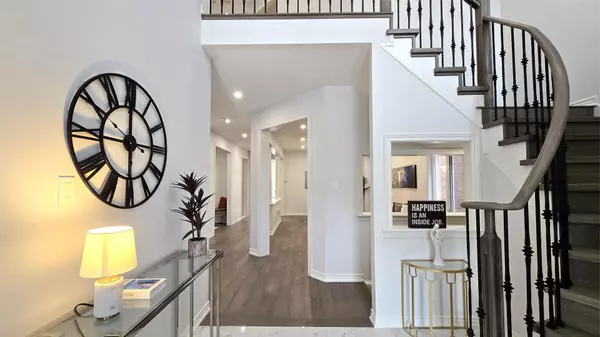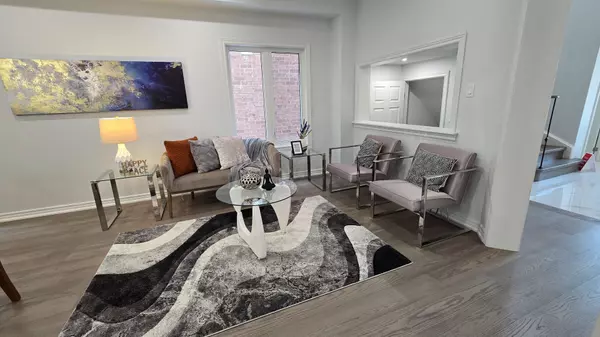REQUEST A TOUR If you would like to see this home without being there in person, select the "Virtual Tour" option and your agent will contact you to discuss available opportunities.
In-PersonVirtual Tour
$ 1,369,000
Est. payment /mo
Active
1250 Graham Clapp AVE Durham, ON L1K 0Y2
5 Beds
4 Baths
UPDATED:
01/20/2025 06:32 AM
Key Details
Property Type Single Family Home
Sub Type Detached
Listing Status Active
Purchase Type For Sale
Approx. Sqft 3000-3500
Municipality Oshawa
MLS Listing ID E11931183
Style 2-Storey
Bedrooms 5
Annual Tax Amount $9,148
Tax Year 2024
Property Description
Experience Tribute-Built Luxurious Living In This Upgraded & Modified Layout Detached Home. 3264 Sq.ft. Situated On A Beautiful Lot In One Of Durham's Most Sought-After Communities. This Home's 9'Ft Ceiling On Main & 2nd Floor Boasts An Open Floor To Ceiling Concept Design That Seamlessly Flows W/ Builder's Modified Layout In Kitchen, Living & Dining Area. Featuring Brand New Hardwood Floors Throughout Main, A Chef's Dream Kitchen With A Large Centre Island, Brand New Quartz Counters, Brand New Upgraded Pot Lights, Gas Fireplace, & S/S Appliances. Brand New Staircase Leads To 4 Very Spacious Bedrooms. Every Bedroom have their own ensuite or semi-ensuite. Large Den. Take Advantage Of The Convenience Of 2 Walk-In Closet In The Master, Main Floor Laundry, & Garage Direct Access. No Sidewalk Allows Parking For 6 Cars. Plus, Walking Distance To French Immersion, Catholic & Other Public Schools. Mins To Hwy 407 & 401. Close By Durham College, Ontario Tech University & Go Station. Don't Miss Out On This Extraordinary Opportunity To Live In Luxury - Come See This Gorgeous Home Today! Move in Condition!
Location
Province ON
County Durham
Community Taunton
Area Durham
Region Taunton
City Region Taunton
Rooms
Family Room Yes
Basement Full
Kitchen 1
Separate Den/Office 1
Interior
Interior Features Auto Garage Door Remote, Ventilation System
Cooling Central Air
Exterior
Parking Features Private
Garage Spaces 6.0
Pool None
Roof Type Asphalt Shingle
Lot Frontage 40.03
Lot Depth 114.83
Total Parking Spaces 6
Building
Foundation Concrete
Listed by VARIETAS REALTY INC.

GET MORE INFORMATION
Follow Us





