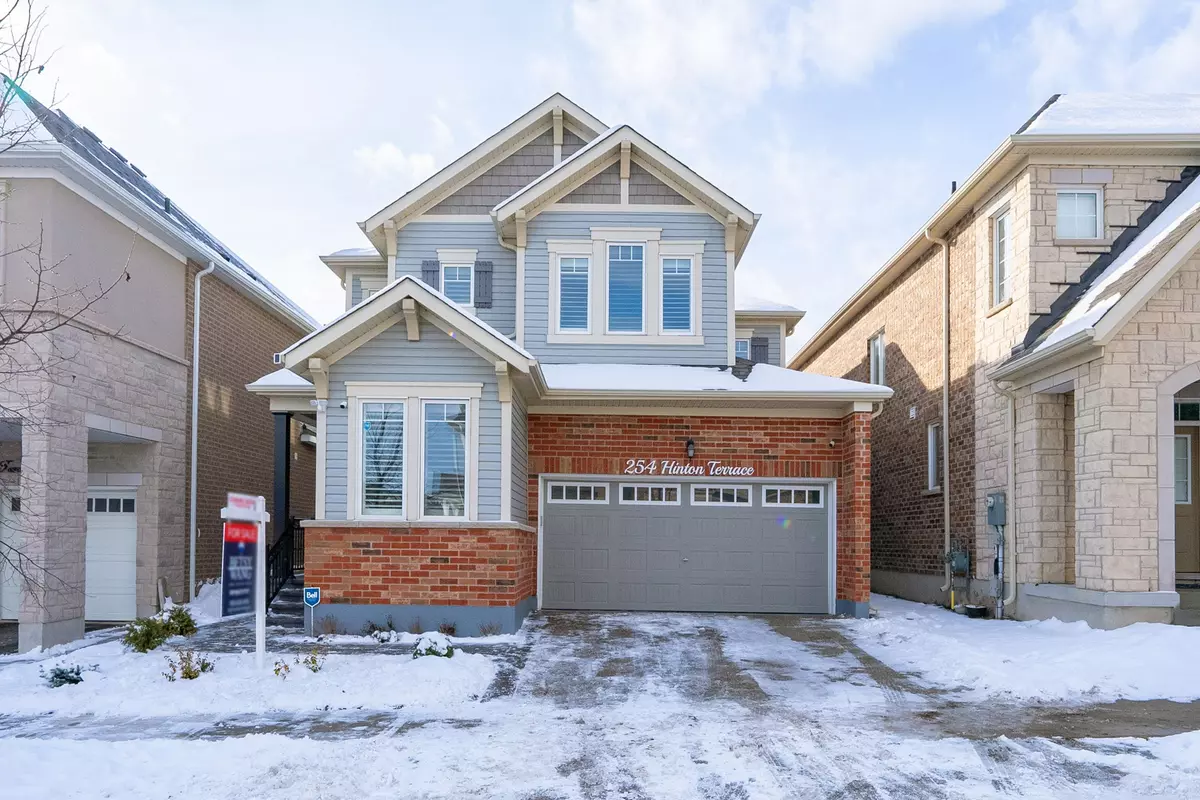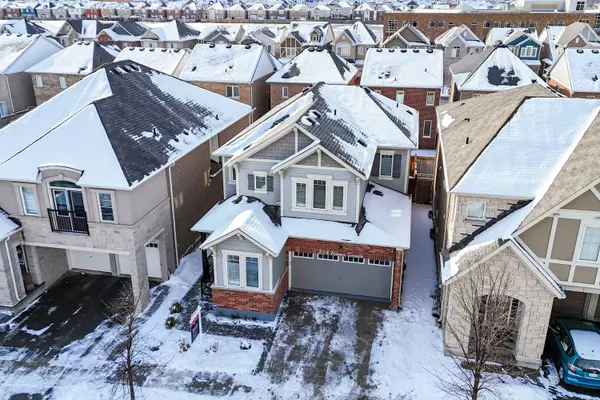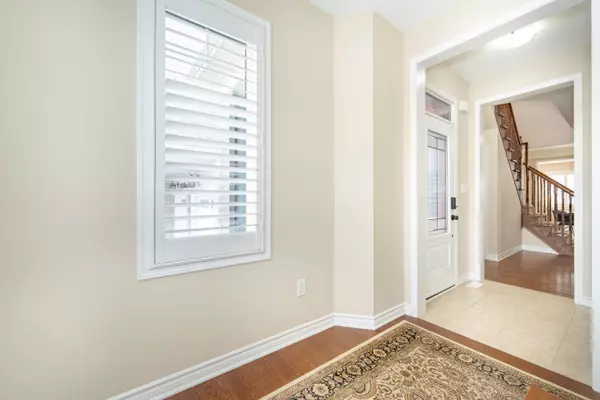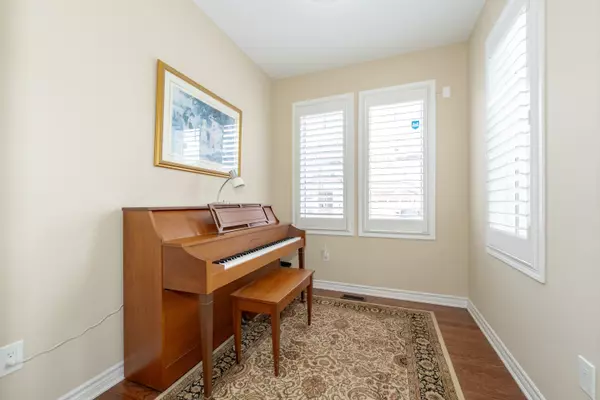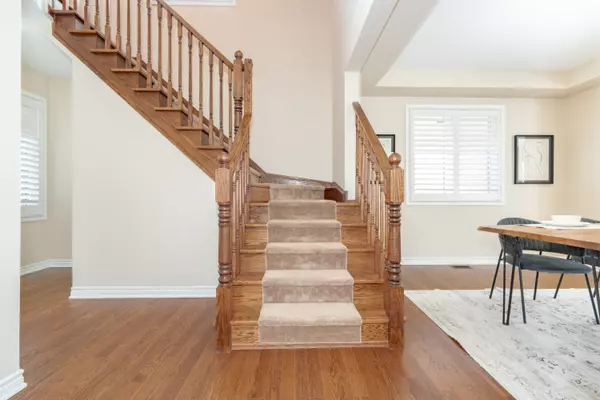REQUEST A TOUR If you would like to see this home without being there in person, select the "Virtual Tour" option and your agent will contact you to discuss available opportunities.
In-PersonVirtual Tour
$ 1,425,000
Est. payment /mo
Active
254 Hinton TER Milton, ON L9E 1C8
4 Beds
4 Baths
UPDATED:
01/25/2025 10:17 PM
Key Details
Property Type Single Family Home
Listing Status Active
Purchase Type For Sale
Approx. Sqft 2000-2500
Subdivision Ford
MLS Listing ID W11930371
Style 2-Storey
Bedrooms 4
Annual Tax Amount $4,730
Tax Year 2024
Property Description
Welcome to this beautifully updated home in Ford Milton! Featuring a brand new front door with electronic keyless entry for added convenience and security. The spacious double garage offers ample storage space, while the interior boasts stunning hardwood flooring throughout, fresh paint (2023), and elegant California shutters.The large eat-in kitchen is a chef's dream, complete with a granite central island and brand-new Bosch appliances. Enjoy your meals in a bright, open space perfect for family gatherings.The primary suite, offers a massive walk-in closet and a luxurious 5-piece ensuite bathroom. Three additional generously sized bedrooms and a second full bathroom provide ample space for family or guests. The main floor also features a convenient laundry room for added practicality. Step downstairs to a fully finished 900 sq ft open-concept basement, complete with a 3-piece bathroom, perfect for entertaining, a home gym, or additional living space. The exterior is just as impressive, with an aggregate driveway, stamped concrete walkway, and patio all designed for low-maintenance living (no lawn mowing required!). This home offers comfort, style, and functionality in a sought-after location. Don't miss out, Book A Showing Today!
Location
Province ON
County Halton
Community Ford
Area Halton
Zoning RMD1*207
Rooms
Basement Full, Finished
Kitchen 1
Interior
Interior Features Auto Garage Door Remote, Sump Pump
Cooling Central Air
Inclusions Fridge, Stove, Dishwasher, Washer, Dryer
Exterior
Parking Features Attached
Garage Spaces 4.0
Pool None
Roof Type Asphalt Shingle
Building
Foundation Poured Concrete
Lited by RE/MAX ESCARPMENT REALTY INC.

GET MORE INFORMATION
Follow Us

