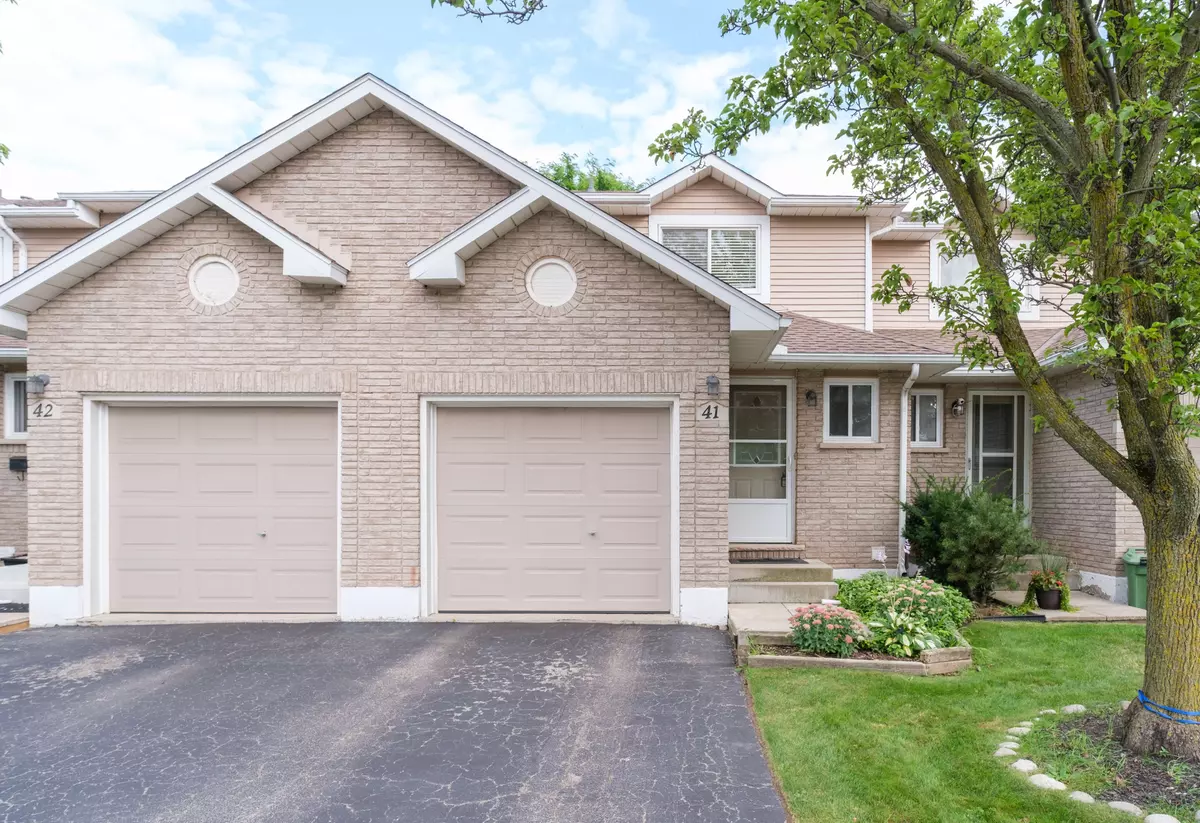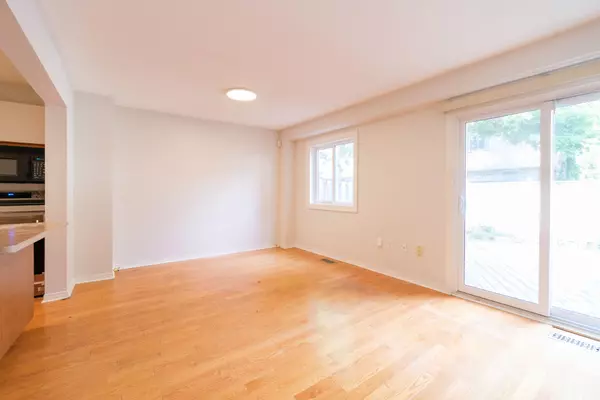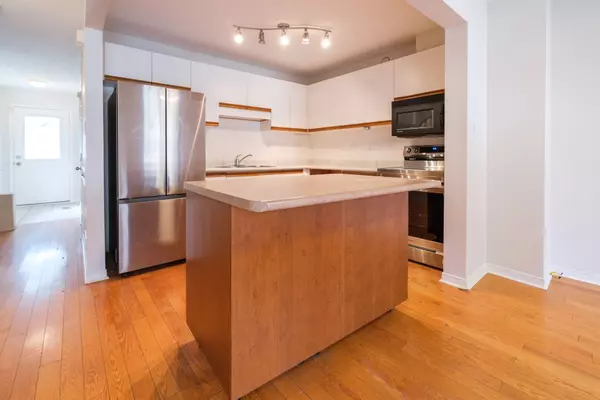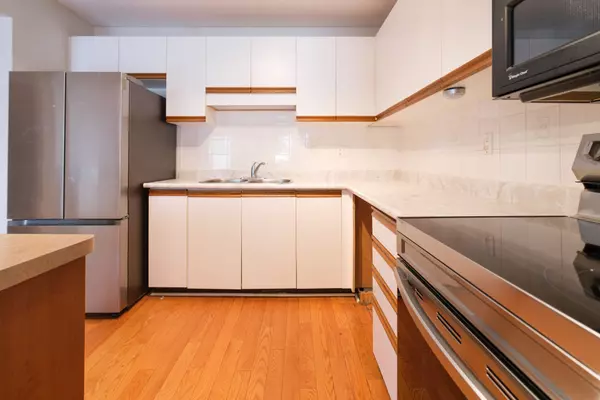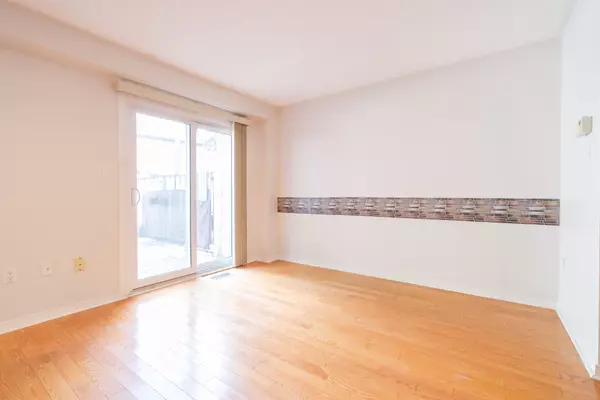REQUEST A TOUR If you would like to see this home without being there in person, select the "Virtual Tour" option and your agent will contact you to discuss available opportunities.
In-PersonVirtual Tour
$ 679,900
Est. payment /mo
Pending
610 Barton ST #41 Hamilton, ON L8E 5V2
3 Beds
2 Baths
UPDATED:
02/05/2025 02:31 PM
Key Details
Property Type Condo
Sub Type Condo Townhouse
Listing Status Pending
Purchase Type For Sale
Approx. Sqft 1000-1199
Subdivision Stoney Creek
MLS Listing ID X11930310
Style 2-Storey
Bedrooms 3
HOA Fees $122
Annual Tax Amount $2,941
Tax Year 2024
Property Description
Welcome to this well-appointed family home strategically located in a desirable neighborhood with easy access to the QEW highway. The prime location offers just an 8-minute drive to the Costco shopping complex and various retail establishments, while being surrounded by essential amenities, schools, and parks. This thoughtfully designed residence features three spacious bedrooms, a full 4-piece bathroom, and an additional 2-piece powder room. The main level showcases premium hardwood flooring and is equipped with new high-end stainless steel appliances. A fully finished basement provides versatile living space, ideal for a home office, gym, playroom, or storage. The outdoor space boasts a private, fully fenced backyard with an inviting wood deck perfect for outdoor entertaining and BBQs. The property is complete with a single-car garage and additional driveway parking. This property combinesWelcome to this well-appointed family home strategically located in a desirable neighborhood with easy access to the QEW highway. The prime location offers just an 8-minute drive to the Costco shopping complex and various retail establishments, while being surrounded by essential amenities, schools, and parks. This thoughtfully designed residence features three spacious bedrooms, a full 4-piece bathroom, and an additional 2-piece powder room. The main level showcases premium hardwood flooring and is equipped with new high-end stainless steel appliances. A fully finished basement provides versatile living space, ideal for a home office, gym, playroom, or storage. The outdoor space boasts a private, fully fenced backyard with an inviting wood deck perfect for outdoor entertaining and BBQs. The property is complete with a single-car garage and additional driveway parking. This property combines comfort with practical living spaces, making it an excellent choice for families seeking a move-in ready home in a convenient location comfort with practical living spaces.
Location
Province ON
County Hamilton
Community Stoney Creek
Area Hamilton
Zoning RM3
Rooms
Family Room No
Basement Full, Finished
Kitchen 1
Interior
Interior Features Water Meter, Water Heater
Cooling Central Air
Inclusions All appliances, window coverings
Laundry In Basement
Exterior
Parking Features Private
Garage Spaces 2.0
Roof Type Asphalt Shingle
Exposure West
Total Parking Spaces 2
Building
Foundation Poured Concrete
Locker None
Others
Pets Allowed No
Listed by BAY STREET GROUP INC.

GET MORE INFORMATION
Follow Us

