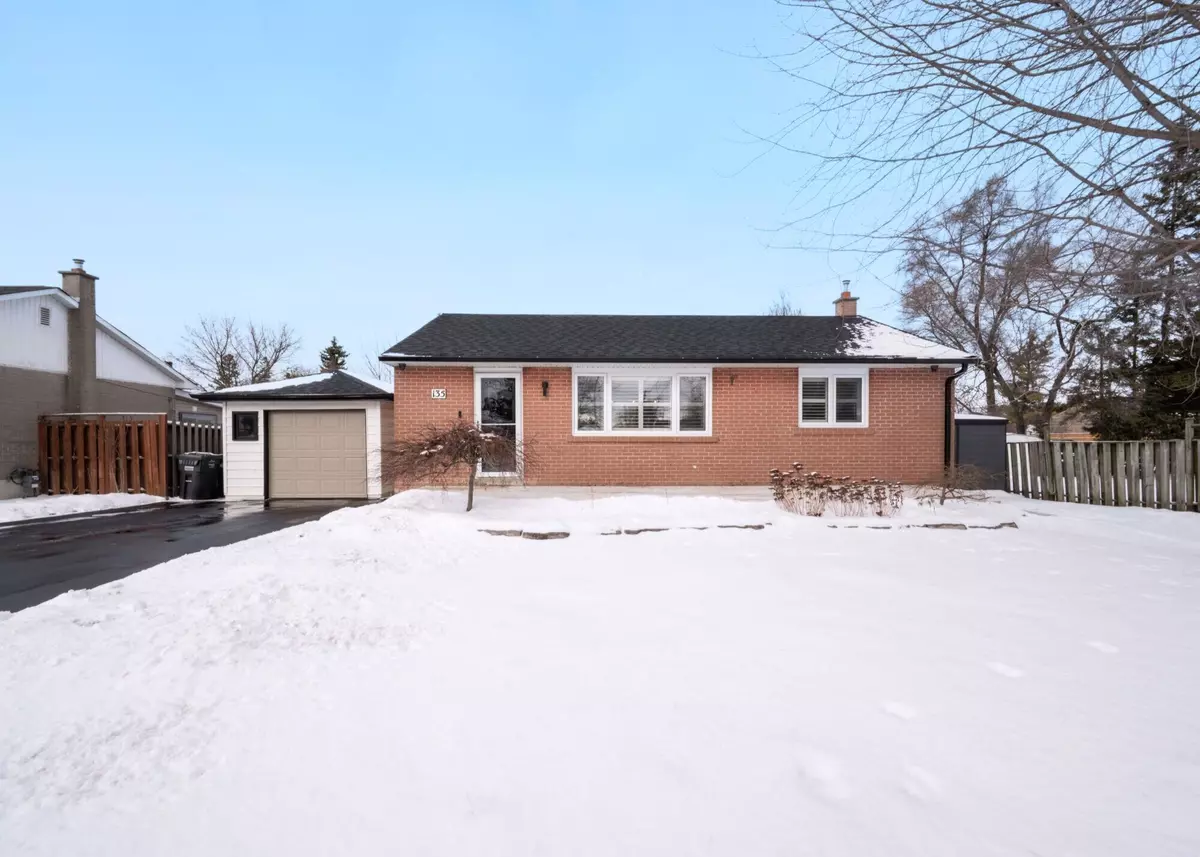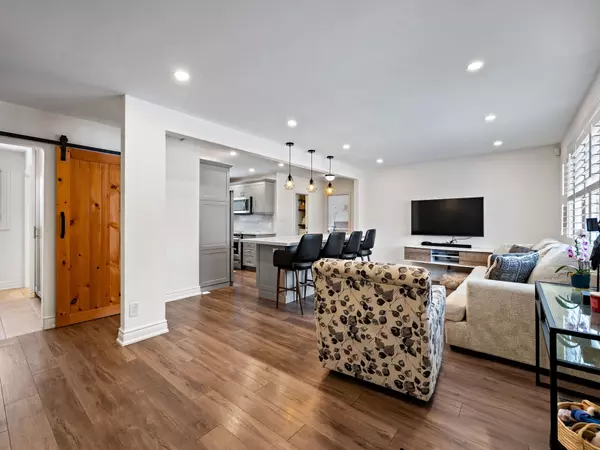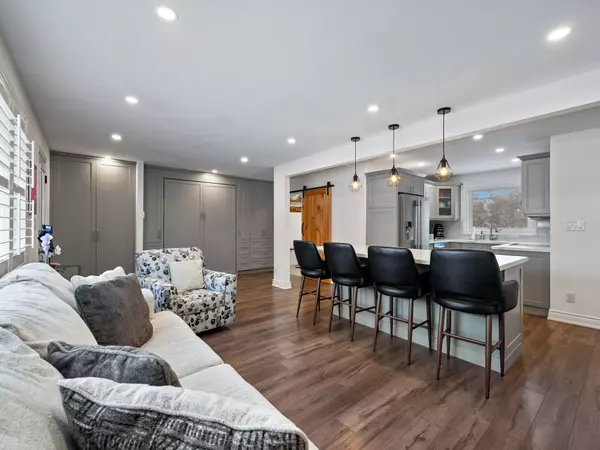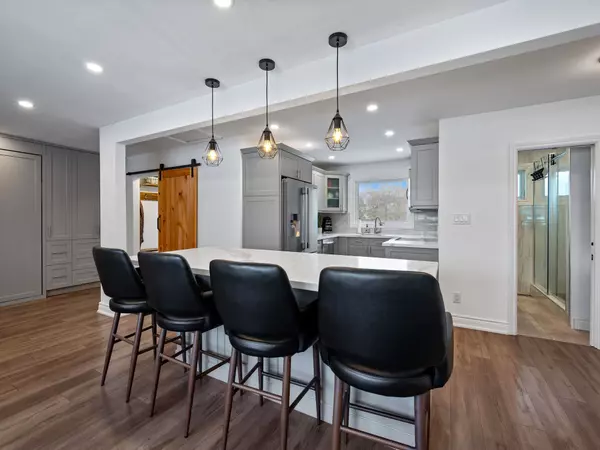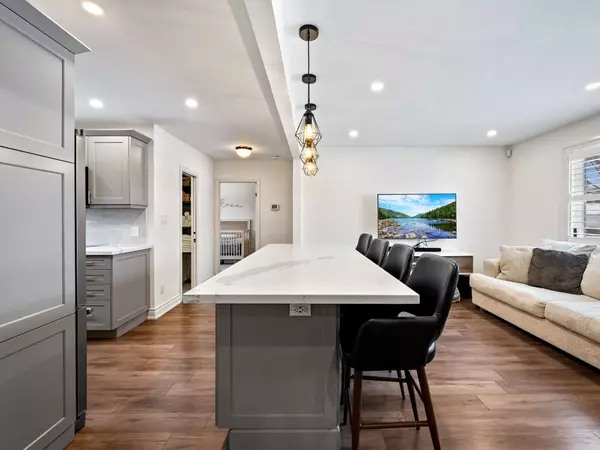135 Martha CRES Caledon, ON L7E 4X5
2 Beds
2 Baths
UPDATED:
02/01/2025 12:28 AM
Key Details
Property Type Single Family Home
Sub Type Detached
Listing Status Active
Purchase Type For Sale
Approx. Sqft 700-1100
Subdivision Bolton West
MLS Listing ID W11929729
Style Bungalow
Bedrooms 2
Annual Tax Amount $3,778
Tax Year 2024
Property Description
Location
Province ON
County Peel
Community Bolton West
Area Peel
Rooms
Family Room No
Basement Apartment, Finished with Walk-Out
Kitchen 2
Interior
Interior Features Central Vacuum, Primary Bedroom - Main Floor, Water Heater
Cooling Central Air
Fireplace No
Heat Source Gas
Exterior
Parking Features Private
Garage Spaces 6.0
Pool None
Roof Type Shingles
Lot Frontage 58.8
Lot Depth 82.39
Total Parking Spaces 7
Building
Unit Features Library,Park,Place Of Worship,Rec./Commun.Centre,School,Fenced Yard
Foundation Concrete Block
Others
Security Features Alarm System,Monitored,Smoke Detector


