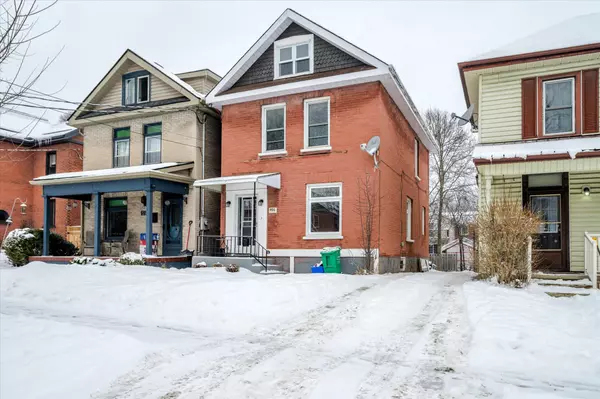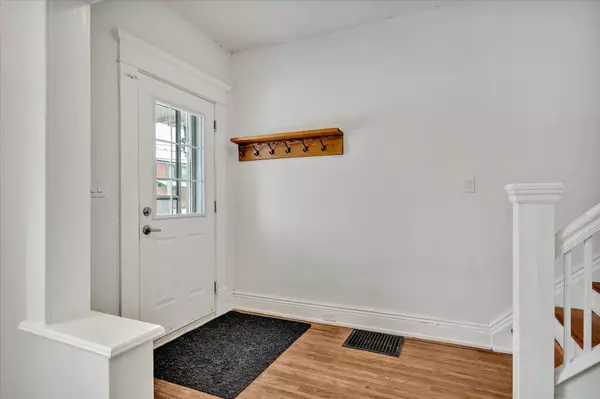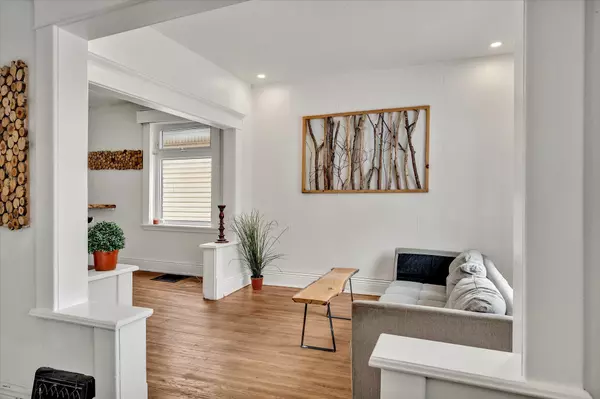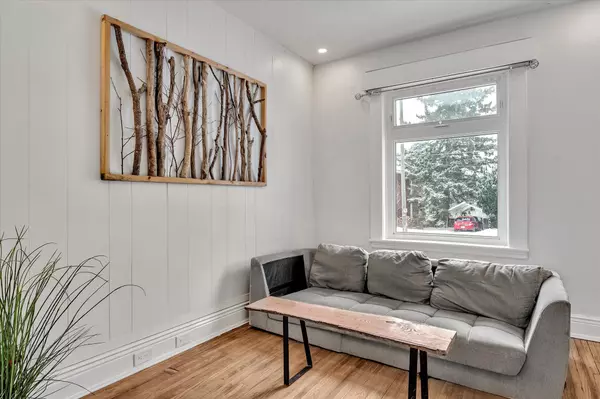REQUEST A TOUR If you would like to see this home without being there in person, select the "Virtual Tour" option and your agent will contact you to discuss available opportunities.
In-PersonVirtual Tour
$ 465,000
Est. payment /mo
Active
590 Sherbrooke ST Peterborough, ON K9J 2P5
3 Beds
2 Baths
UPDATED:
02/03/2025 06:11 PM
Key Details
Property Type Single Family Home
Sub Type Detached
Listing Status Active
Purchase Type For Sale
Approx. Sqft 1500-2000
Subdivision Downtown
MLS Listing ID X11929231
Style 2 1/2 Storey
Bedrooms 3
Annual Tax Amount $2,789
Tax Year 2024
Property Description
This 2.5-storey home in downtown Peterborough perfectly blends character, comfort, and convenience. With 3 bedrooms, two bathrooms, and a versatile finished attic, this property is ideal for families, first-time buyers, or investors. Original hardwood floors throughout add warmth to the space. The functional layout includes a bright rear office, with a separate entrance, perfect for remote work. Recent spray foam insulation enhances energy efficiency and comfort. Situated in a prime central location, this property places downtown amenities just a short walk away. Enjoy easy access to coffee shops, restaurants, and stores. Meanwhile, the Lansdowne Street corridor offers grocery stores, retail outlets, and essential services. Families will appreciate the proximity to local schools, parks, and recreation centres, all within walking distance. Transit access is right at your doorstep, making commuting or exploring the city effortless. This central location also offers excellent investment potential, with strong rental appeal for those looking to enter the market. Whether you're starting out or downsizing this home offers lifestyle, location and convenience.
Location
Province ON
County Peterborough
Community Downtown
Area Peterborough
Zoning R1
Rooms
Family Room No
Basement Full, Walk-Up
Kitchen 1
Interior
Interior Features Upgraded Insulation
Cooling None
Inclusions Fridge, Stove, Dishwasher, Washer, Dryer
Exterior
Exterior Feature Year Round Living
Parking Features Mutual
Garage Spaces 2.0
Pool None
Roof Type Asphalt Shingle
Lot Frontage 24.62
Lot Depth 109.89
Total Parking Spaces 2
Building
Foundation Poured Concrete
Listed by ROYAL LEPAGE FRANK REAL ESTATE ELECTRIC CITY, BROKERAGE

GET MORE INFORMATION
Follow Us





