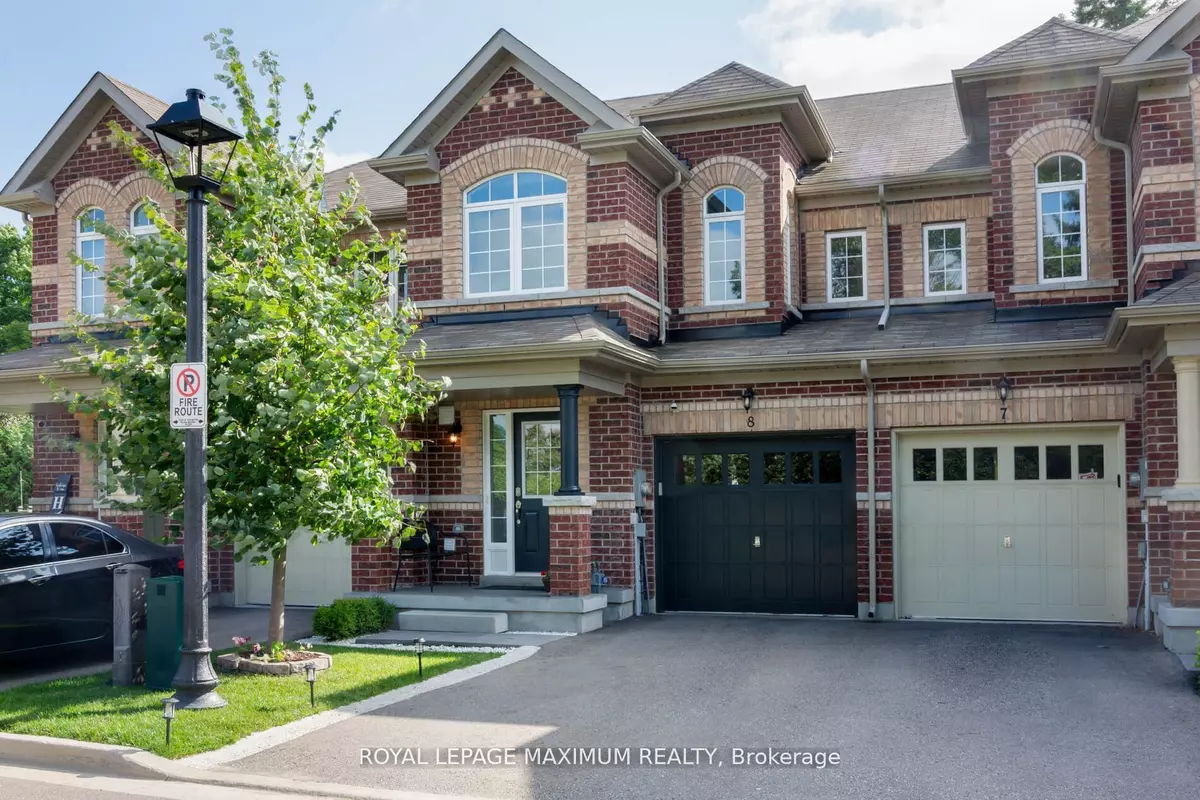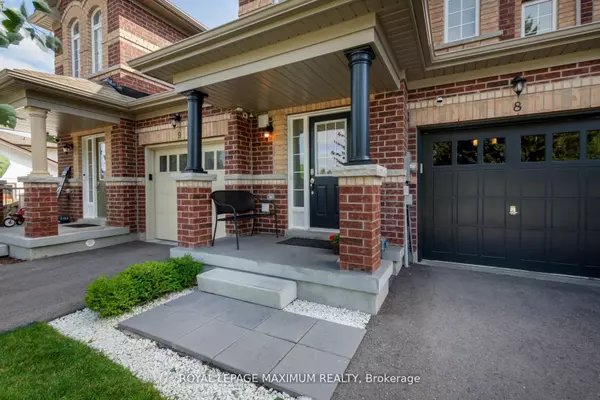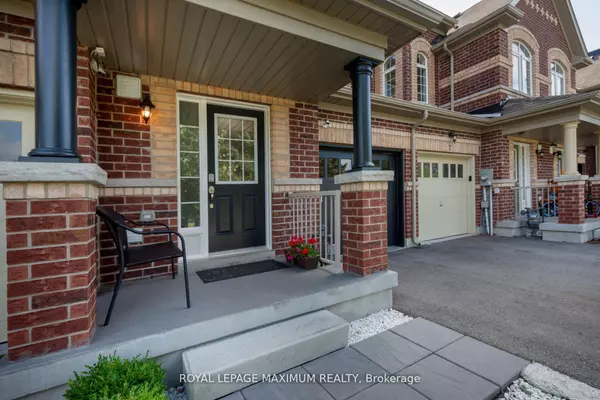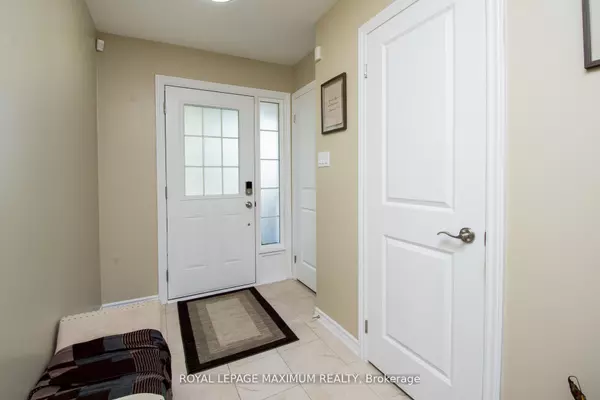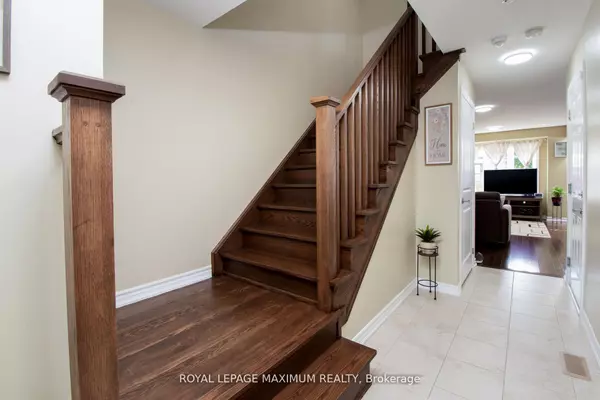REQUEST A TOUR If you would like to see this home without being there in person, select the "Virtual Tour" option and your agent will contact you to discuss available opportunities.
In-PersonVirtual Tour
$ 749,888
Est. payment /mo
Active
31 Townline N/A #8 Orangeville, ON L9W 2K7
3 Beds
4 Baths
UPDATED:
01/17/2025 05:28 PM
Key Details
Property Type Townhouse
Sub Type Att/Row/Townhouse
Listing Status Active
Purchase Type For Sale
Subdivision Orangeville
MLS Listing ID W11929098
Style 2-Storey
Bedrooms 3
Annual Tax Amount $4,800
Tax Year 2024
Property Description
Experience the perfect blend of comfort and style in this charming three-bedroom townhouse with a beautifully finished basement. As you enter, you'll be welcomed by a bright, open-concept living area featuring hardwood floors and an abundance of natural light, all meticulously maintained for a move-in-ready experience. The spacious living area also offers convenient access to the garage. The modern kitchen is equipped with stainless steel appliances, plenty of cabinetry, and a stylish backsplash, with sliding glass doors leading to a private patio and yard. Upstairs, the master suite serves as a peaceful retreat with its own ensuite bathroom and ample closet space. The additional bedrooms are generously sized, with large windows that bathe the rooms in natural light. The newly finished basement includes a three-piece bathroom and extra storage space. All of this, plus a fantastic location near parks, shopping, and dining options.
Location
Province ON
County Dufferin
Community Orangeville
Area Dufferin
Rooms
Family Room No
Basement Finished
Kitchen 1
Interior
Interior Features Other
Cooling Central Air
Fireplace No
Heat Source Gas
Exterior
Parking Features Private
Garage Spaces 1.0
Pool None
Roof Type Flat
Lot Depth 93.31
Total Parking Spaces 2
Building
Unit Features Cul de Sac/Dead End,Fenced Yard,School
Foundation Concrete
Others
Virtual Tour https://www.tours.imagepromedia.ca/31townline/
Listed by ROYAL LEPAGE MAXIMUM REALTY

GET MORE INFORMATION
Follow Us

