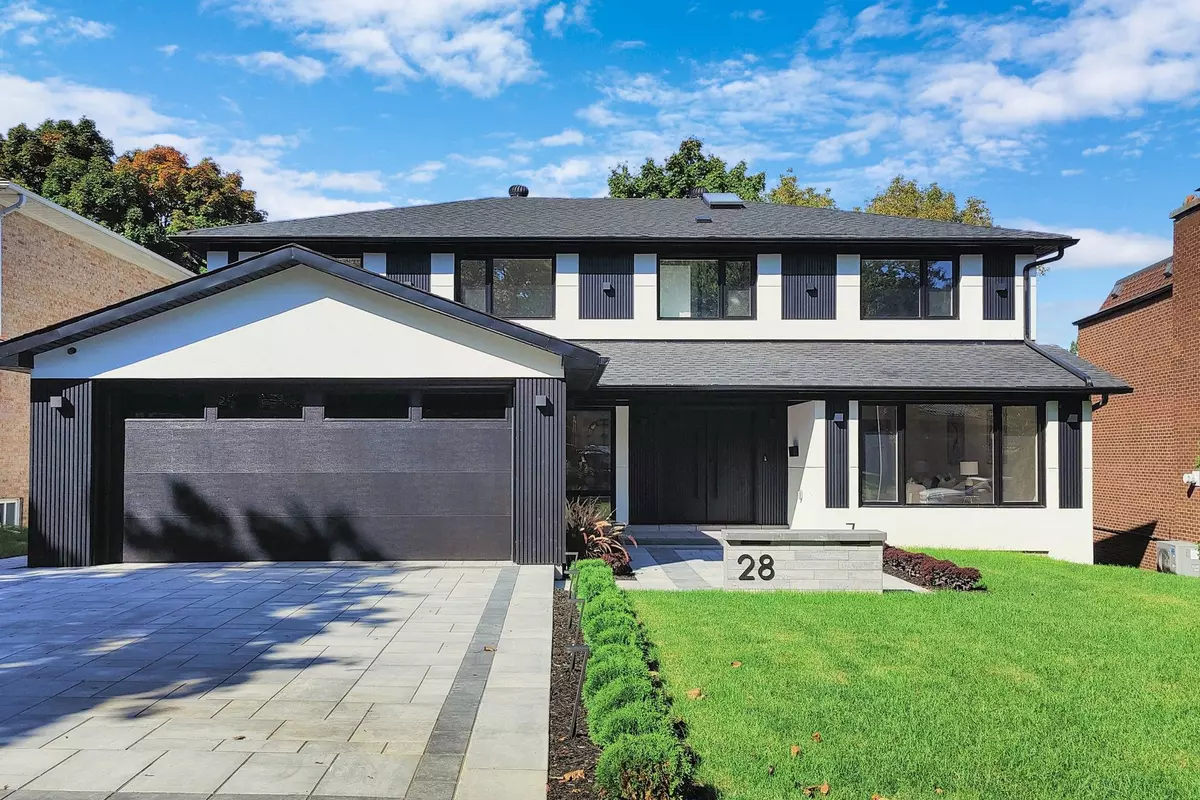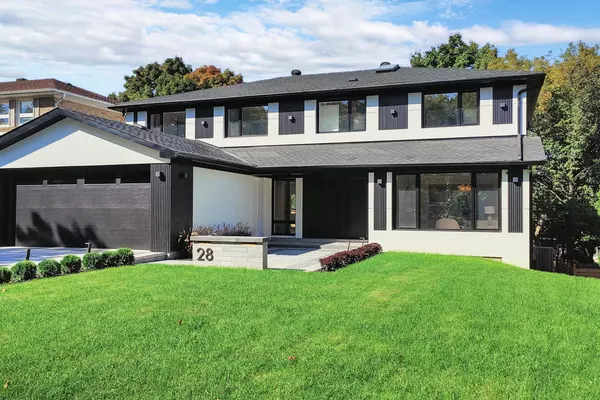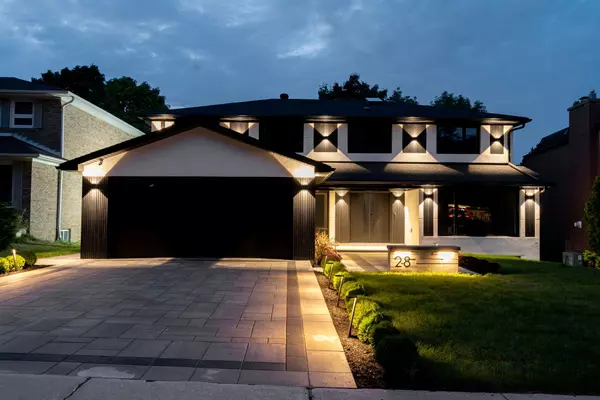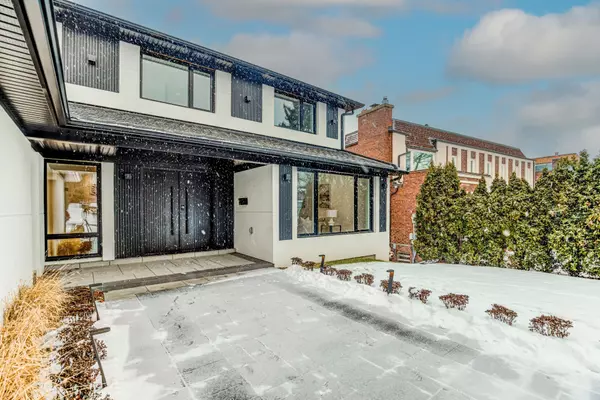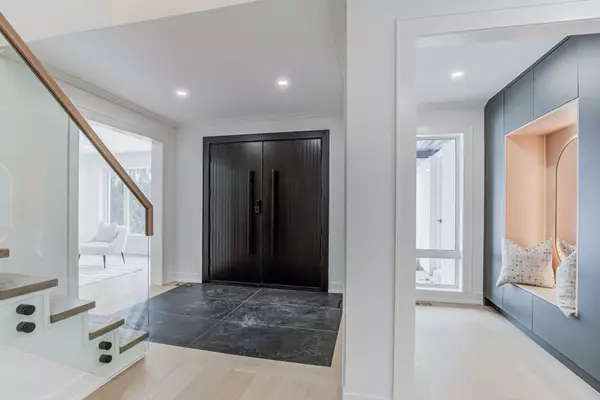28 Argonne CRES Toronto C15, ON M2K 2K1
6 Beds
5 Baths
UPDATED:
01/19/2025 05:25 PM
Key Details
Property Type Single Family Home
Listing Status Active
Purchase Type For Sale
Subdivision Bayview Woods-Steeles
MLS Listing ID C11928862
Style 2-Storey
Bedrooms 6
Annual Tax Amount $9,284
Tax Year 2024
Property Description
Location
Province ON
County Toronto
Community Bayview Woods-Steeles
Area Toronto
Rooms
Basement Finished with Walk-Out, Apartment
Kitchen 2
Interior
Interior Features Built-In Oven, Countertop Range
Cooling Central Air
Inclusions Fisher Paykel (B/i Fridge/Freezer, B/i Dishwasher, B Oven & Speed Oven, Gas Cooktop), Down Draft Kitchen aid Hood Fan, LG Appliances (Stove, M/wave, Fridge, Dishwasher), 2 Set of Samsung Washers/Dryers, Security Camera SYSTEMS, A/C, Furnace.
Exterior
Exterior Feature Landscaped, Landscape Lighting, Deck, Lighting, Porch
Parking Features Attached
Garage Spaces 6.0
Pool None
Roof Type Asphalt Shingle
Building
Foundation Concrete Block


