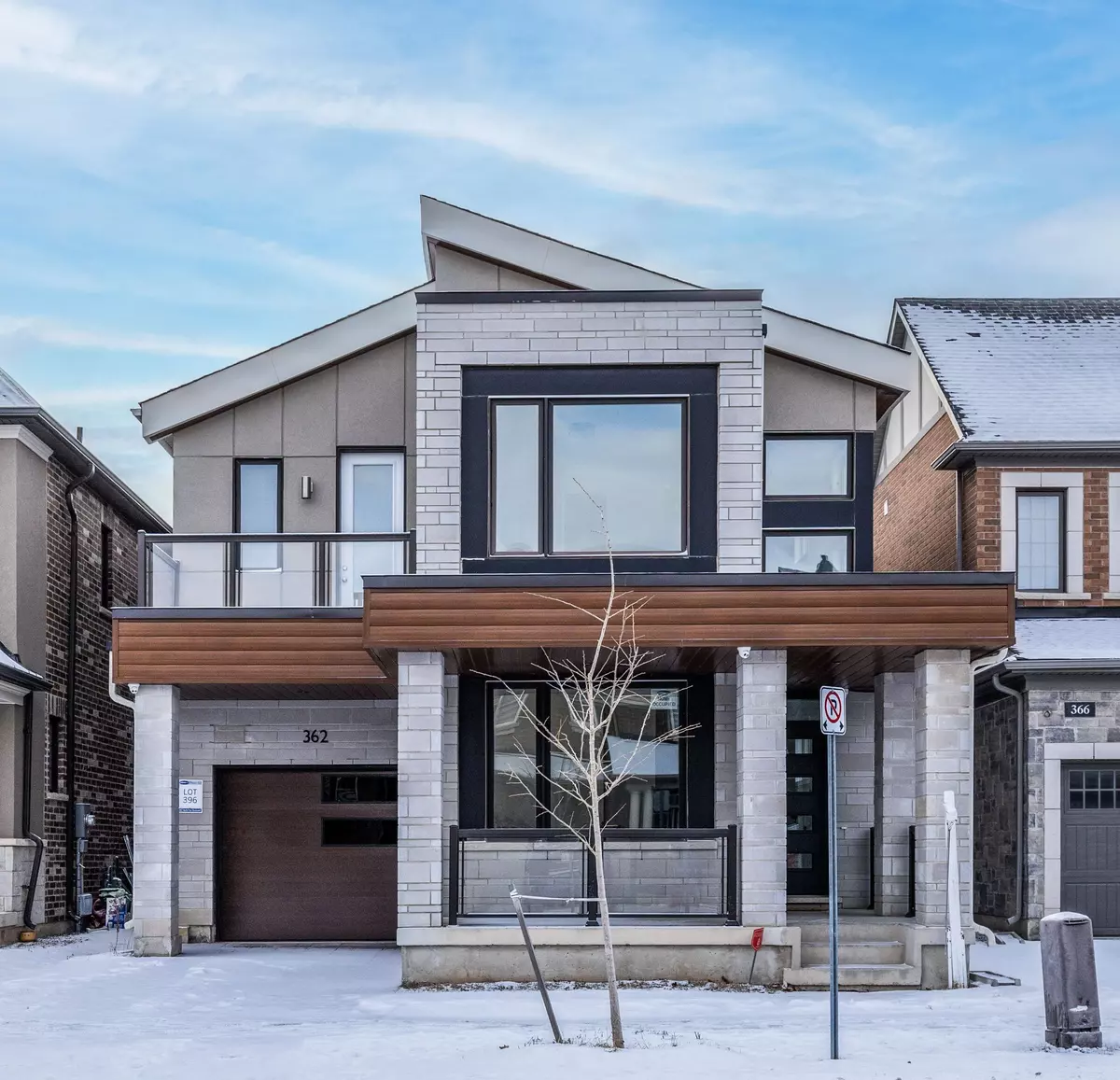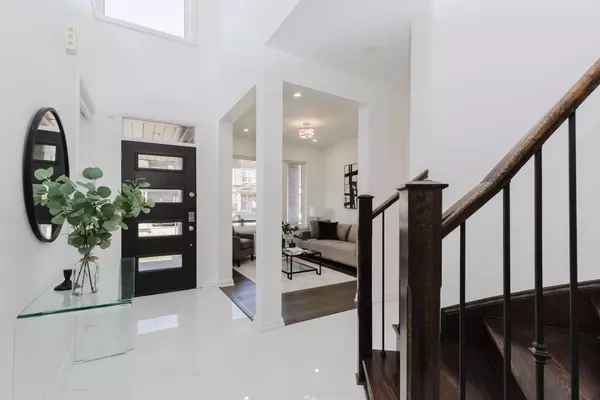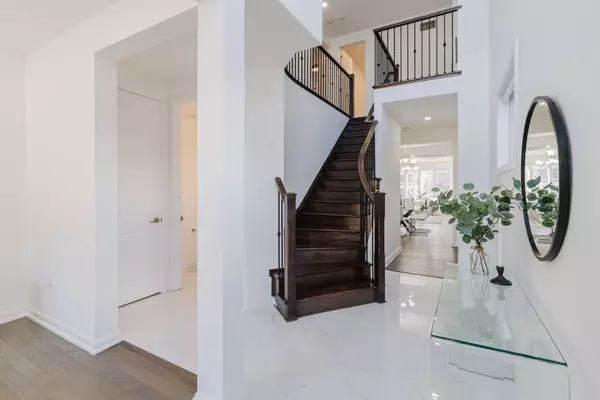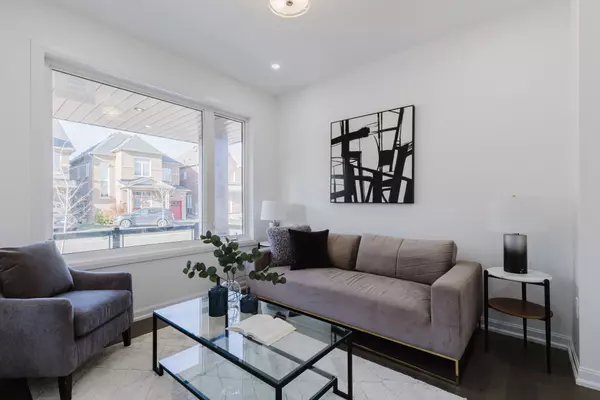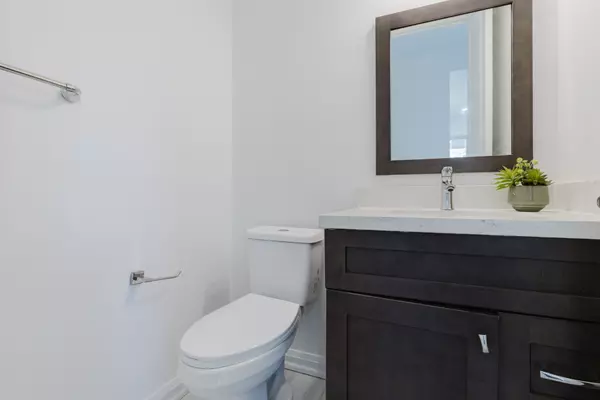362 North Park BLVD Oakville, ON L6M 1L4
4 Beds
5 Baths
UPDATED:
02/09/2025 10:03 AM
Key Details
Property Type Single Family Home
Sub Type Detached
Listing Status Active
Purchase Type For Sale
Approx. Sqft 2500-3000
Subdivision Rural Oakville
MLS Listing ID W11928841
Style 2-Storey
Bedrooms 4
Annual Tax Amount $7,919
Tax Year 2024
Property Description
Location
Province ON
County Halton
Community Rural Oakville
Area Halton
Rooms
Family Room Yes
Basement Apartment, Separate Entrance
Kitchen 2
Separate Den/Office 2
Interior
Interior Features Central Vacuum, Auto Garage Door Remote
Heating Yes
Cooling Central Air
Fireplace Yes
Heat Source Gas
Exterior
Parking Features Private
Garage Spaces 1.0
Pool None
Roof Type Asphalt Shingle
Lot Frontage 34.12
Lot Depth 89.9
Total Parking Spaces 2
Building
Foundation Concrete
Others
Virtual Tour https://youriguide.com/362_n_park_blvd_oakville_on/


