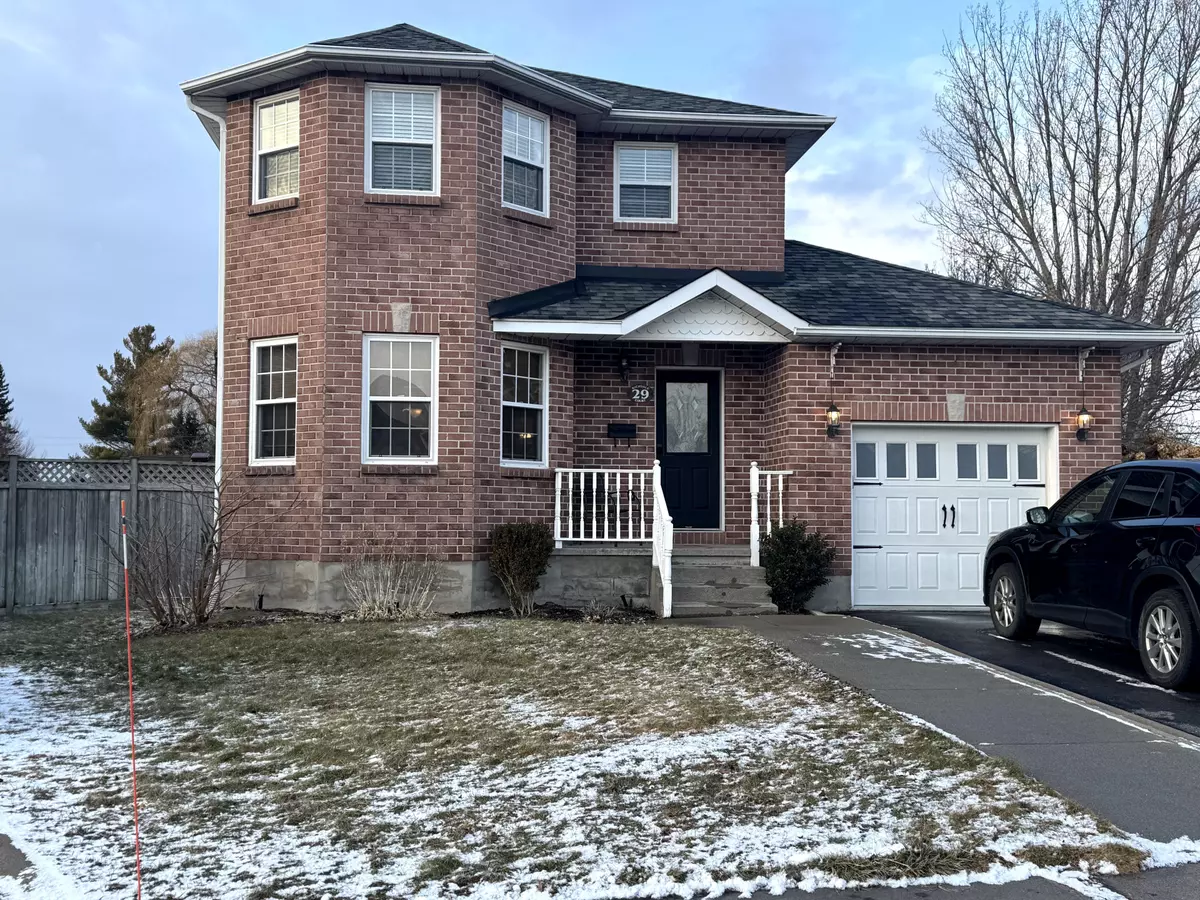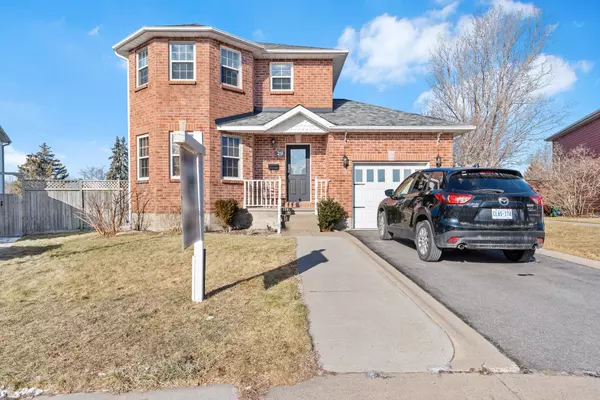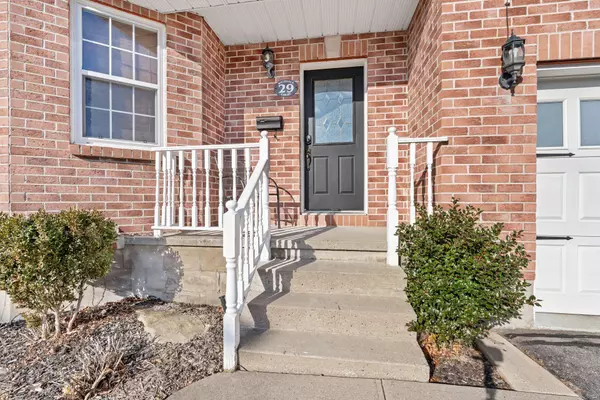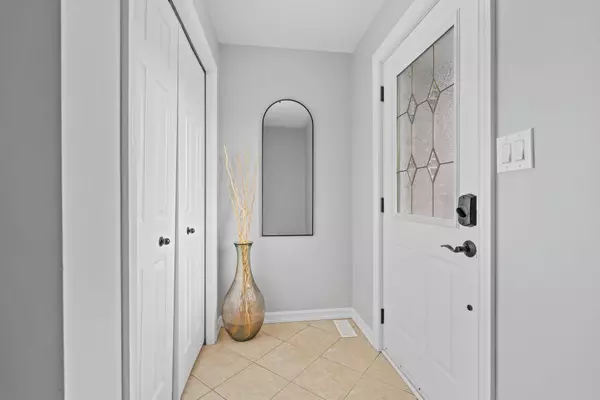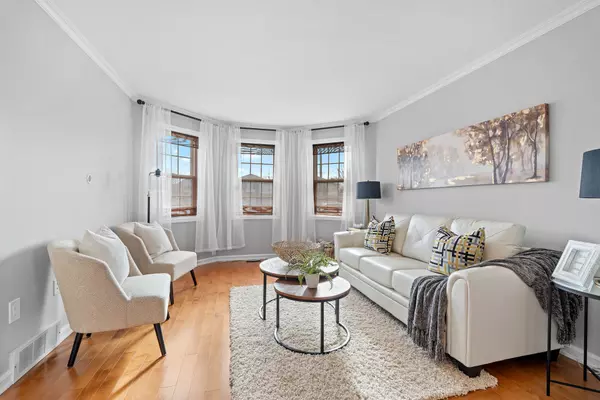29 Richdale CT Kingston, ON K7K 6N3
4 Beds
3 Baths
UPDATED:
01/29/2025 02:23 PM
Key Details
Property Type Single Family Home
Sub Type Detached
Listing Status Active Under Contract
Purchase Type For Sale
Approx. Sqft 1500-2000
Subdivision Kingston East (Incl Barret Crt)
MLS Listing ID X11928757
Style 2-Storey
Bedrooms 4
Annual Tax Amount $4,409
Tax Year 2024
Property Description
Location
Province ON
County Frontenac
Community Kingston East (Incl Barret Crt)
Area Frontenac
Rooms
Family Room Yes
Basement Finished, Full
Kitchen 1
Separate Den/Office 1
Interior
Interior Features ERV/HRV
Cooling Central Air
Fireplace Yes
Heat Source Gas
Exterior
Exterior Feature Deck
Parking Features Private
Garage Spaces 2.0
Pool Inground
Roof Type Asphalt Shingle
Lot Frontage 31.3
Lot Depth 160.6
Total Parking Spaces 3
Building
Unit Features Cul de Sac/Dead End,Golf,Library,Place Of Worship,School,Public Transit
Foundation Block


