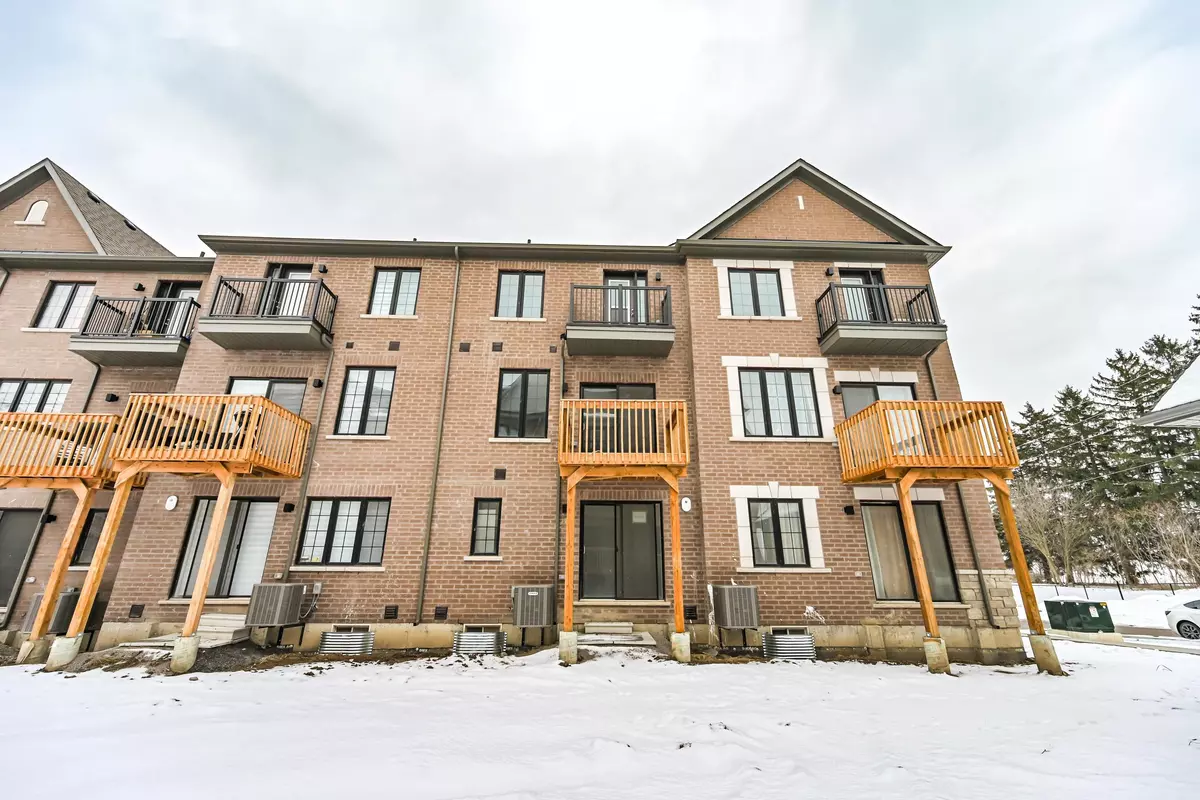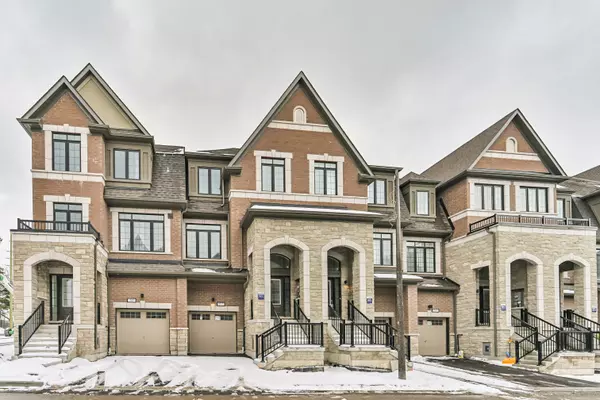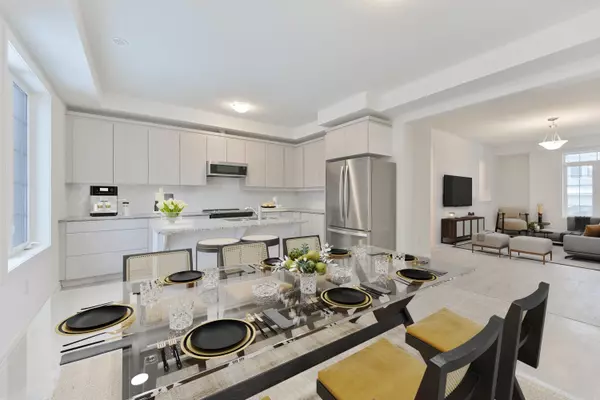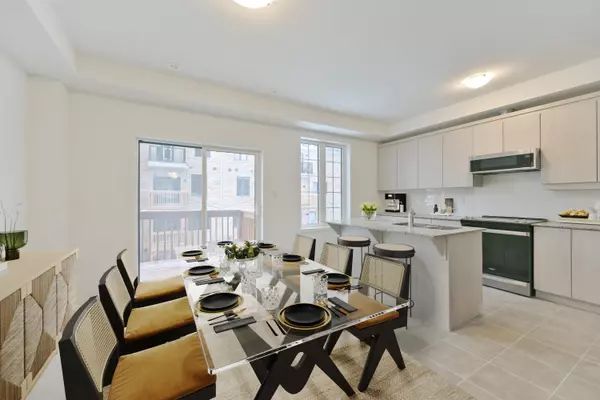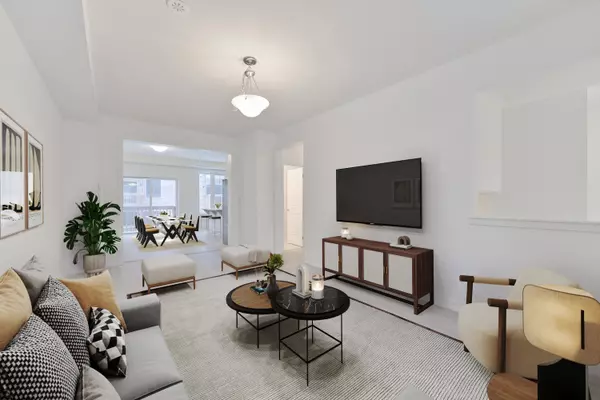57 Selfridge WAY Whitby, ON L1N 0N9
4 Beds
4 Baths
UPDATED:
01/23/2025 06:45 PM
Key Details
Property Type Townhouse
Sub Type Att/Row/Townhouse
Listing Status Active
Purchase Type For Sale
Approx. Sqft 1500-2000
Subdivision Downtown Whitby
MLS Listing ID E11927994
Style 3-Storey
Bedrooms 4
Tax Year 2025
Property Description
Location
Province ON
County Durham
Community Downtown Whitby
Area Durham
Rooms
Family Room No
Basement Unfinished, Full
Kitchen 1
Interior
Interior Features ERV/HRV, Separate Hydro Meter, Water Heater, Water Meter
Cooling Central Air
Fireplace No
Heat Source Gas
Exterior
Parking Features Private
Garage Spaces 1.0
Pool None
Roof Type Shingles
Lot Frontage 20.0
Lot Depth 87.0
Total Parking Spaces 2
Building
Unit Features Library,School,School Bus Route,Hospital,Rec./Commun.Centre
Foundation Concrete
Others
Monthly Total Fees $142
Security Features Carbon Monoxide Detectors,Smoke Detector
ParcelsYN Yes


