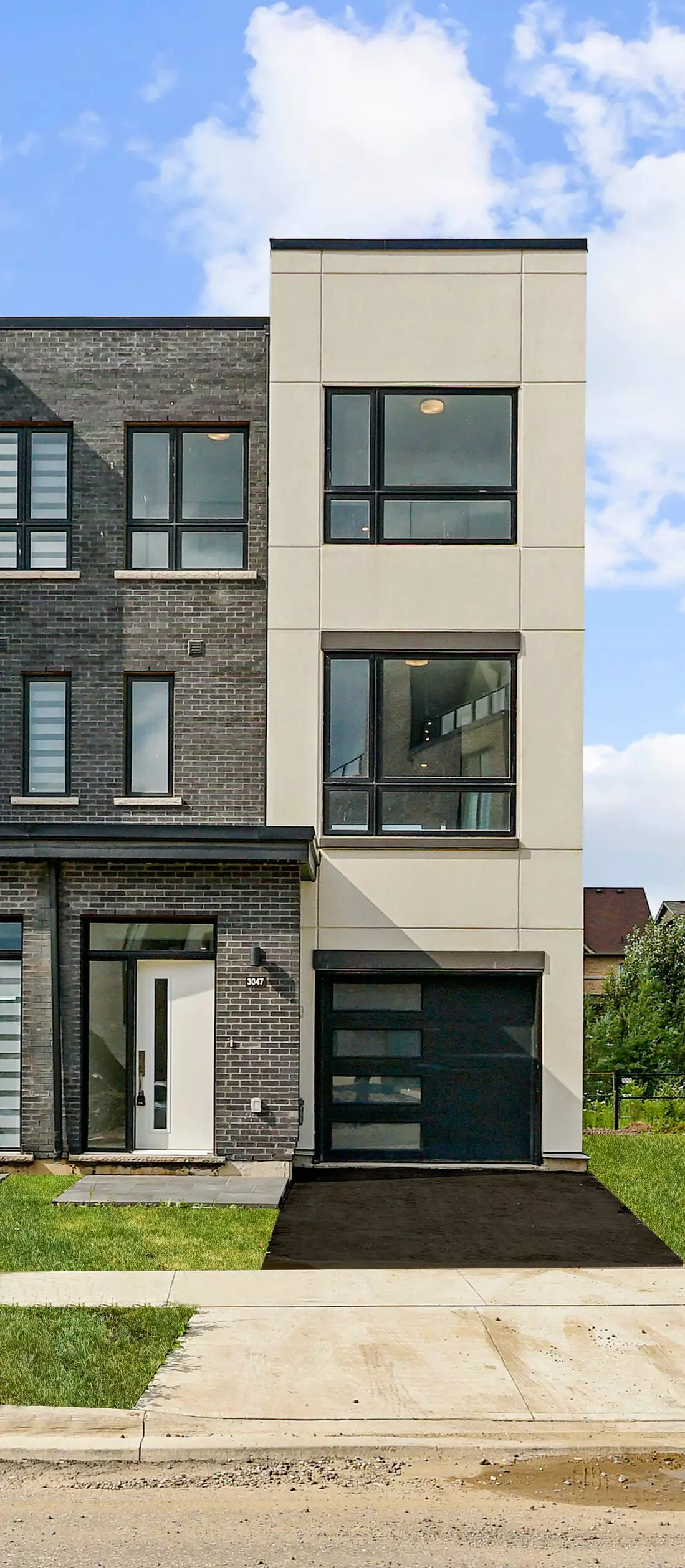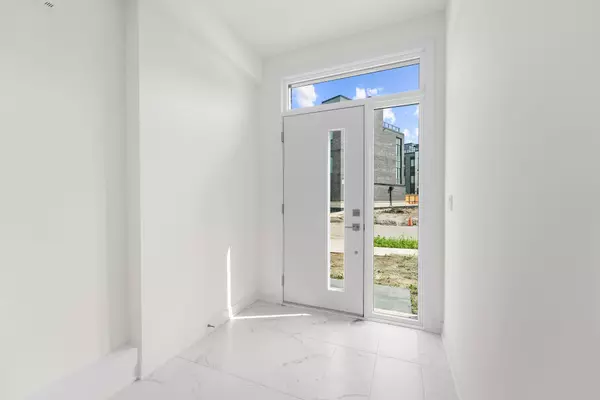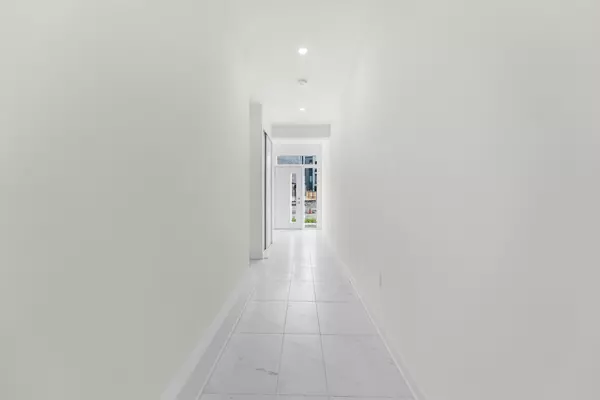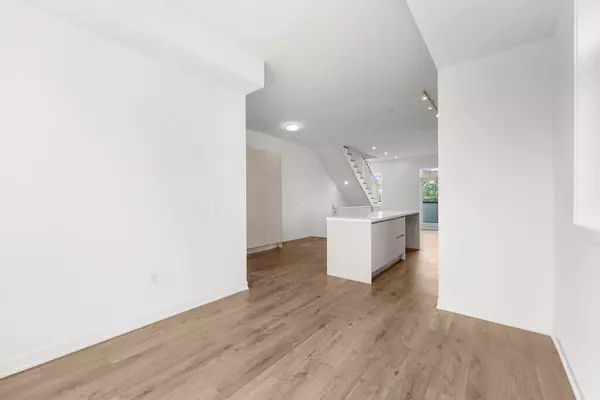REQUEST A TOUR If you would like to see this home without being there in person, select the "Virtual Tour" option and your agent will contact you to discuss available opportunities.
In-PersonVirtual Tour
$ 1,349,900
Est. payment /mo
Active
3047 Trailside DR Oakville, ON L6M 4M2
3 Beds
3 Baths
UPDATED:
01/16/2025 09:29 PM
Key Details
Property Type Single Family Home
Listing Status Active
Purchase Type For Sale
Approx. Sqft 2000-2500
Subdivision Rural Oakville
MLS Listing ID W11927865
Style 3-Storey
Bedrooms 3
Tax Year 2024
Property Description
Brand New Freehold Townhouse End Unit Backing To A Ravine. Featuring 3 Bedrooms And 3Bathrooms. Laminate Flooring Throughout. Enter Into A Spacious Great Room On The Ground Floor. The Kitchen Is A Chef's Dream, Featuring A Breakfast Area, Modern Appliances, And Quartz Countertops And Backsplash , Along With A Separate Dining Space For Entertaining. Enjoy The Seamless Flow From The Living Room To A Walk-Out Terrace, Ideal For Relaxing. The Master Bedroom Boasts A Luxurious 4-Piece Ensuite And A Private Balcony, Providing A Serene Retreat. Surrounded by Fine Dining, Top Shopping Destinations, A Beautiful Shoreline, And Exceptional Public And Private Schools In The Gta. Conveniently Located Near Highways 407 And 403, GO Transit, And Regional Bus Stops.
Location
Province ON
County Halton
Community Rural Oakville
Area Halton
Rooms
Basement None
Kitchen 1
Interior
Interior Features Carpet Free
Cooling Central Air
Inclusions Stainless Steel Appliances Including Fridge, Stove, Built In Dishwasher, Microwave, Washer, Dryer, All ELF's
Exterior
Exterior Feature Patio
Parking Features Built-In
Garage Spaces 2.0
Pool None
Roof Type Other
Building
Foundation Poured Concrete
Lited by ROYAL LEPAGE SIGNATURE REALTY

GET MORE INFORMATION
Follow Us





