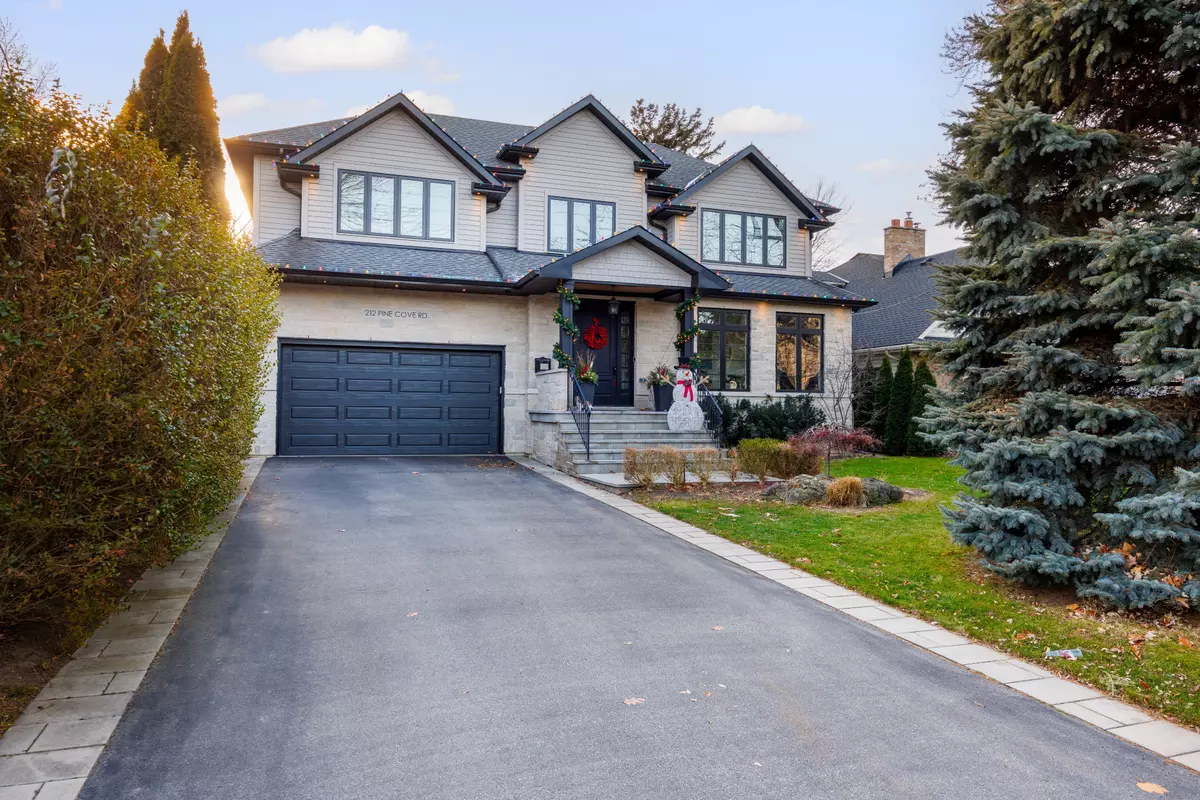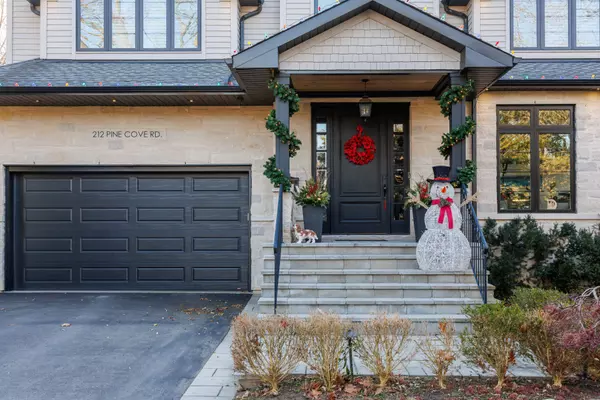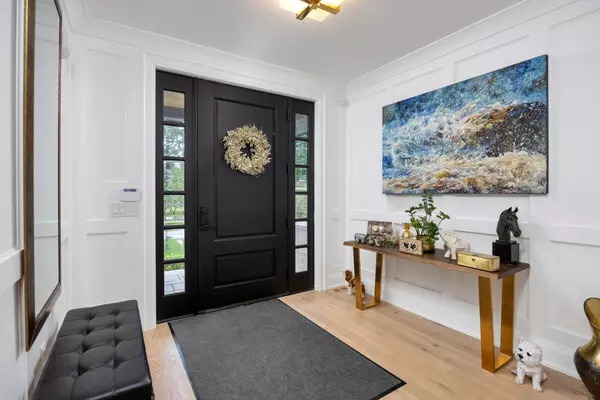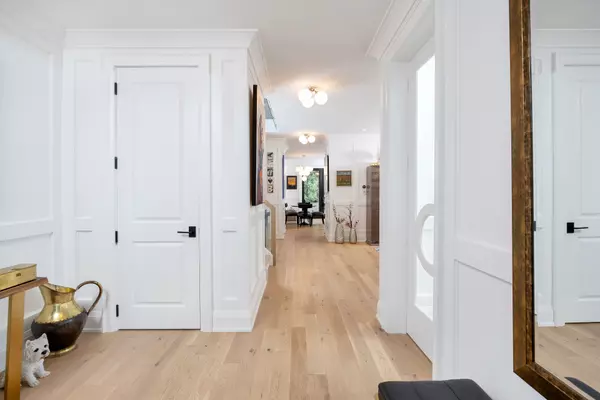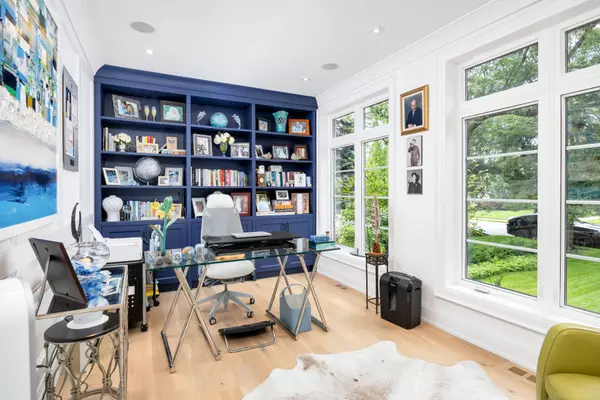212 Pine Cove RD Burlington, ON L7N 1W2
4 Beds
5 Baths
UPDATED:
01/16/2025 07:51 PM
Key Details
Property Type Single Family Home
Listing Status Active
Purchase Type For Sale
Approx. Sqft 3500-5000
Subdivision Roseland
MLS Listing ID W11927342
Style 2-Storey
Bedrooms 4
Annual Tax Amount $14,112
Tax Year 2024
Property Description
Location
Province ON
County Halton
Community Roseland
Area Halton
Zoning R2.1
Rooms
Basement Full, Finished
Kitchen 1
Interior
Interior Features Auto Garage Door Remote, Central Vacuum, Carpet Free
Cooling Central Air
Fireplaces Number 3
Fireplaces Type Family Room, Rec Room, Natural Gas
Inclusions Built-in dishwasher, b/i fridge, wine/bev fridge, stove, double ovens, washer, dryer, all elf's, all window coverings, gdo, wall slat organizer, cabinetry in garage, pool equip, b/i wine fridge, pool table, bkyrd swing, TV mounts, central vac, alarm
Exterior
Exterior Feature Deck, Landscape Lighting, Landscaped, Patio
Parking Features Attached
Garage Spaces 8.0
Pool Inground
View Trees/Woods
Roof Type Asphalt Shingle
Building
Foundation Unknown


