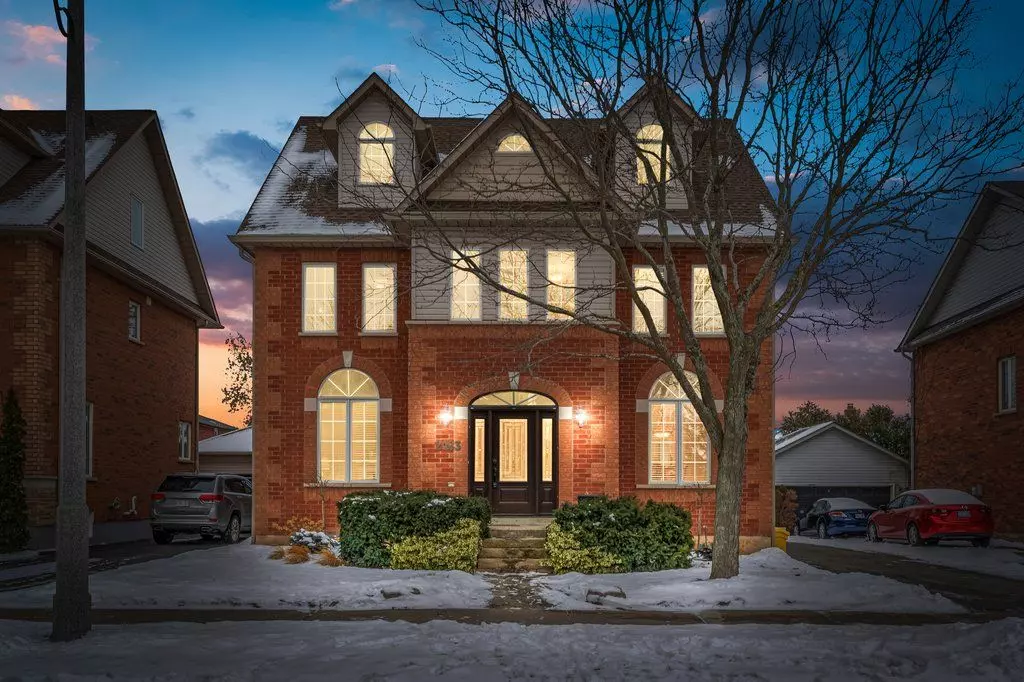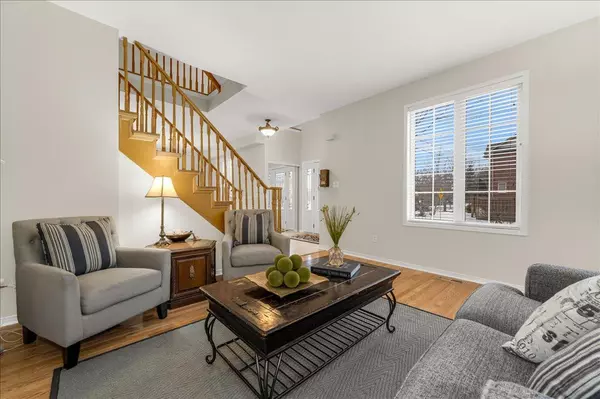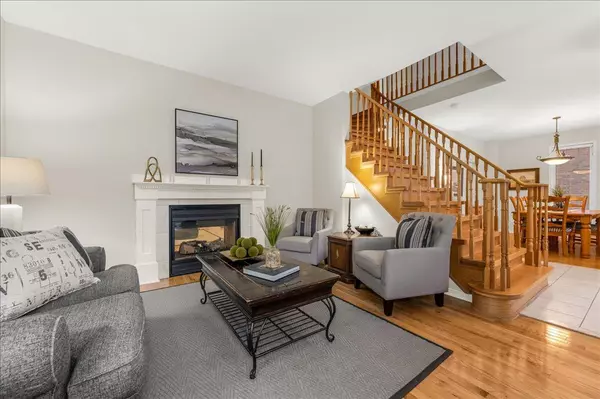REQUEST A TOUR If you would like to see this home without being there in person, select the "Virtual Tour" option and your agent will contact you to discuss available opportunities.
In-PersonVirtual Tour
$ 2,229,900
Est. payment /mo
Price Dropped by $70K
2483 Sunnyhurst Close Oakville, ON L6H 7K5
7 Beds
5 Baths
OPEN HOUSE
Sat Feb 08, 2:00pm - 4:00pm
Sun Feb 09, 2:00pm - 4:00pm
UPDATED:
02/04/2025 06:20 PM
Key Details
Property Type Single Family Home
Listing Status Active
Purchase Type For Sale
Approx. Sqft 3000-3500
Subdivision 1015 - Ro River Oaks
MLS Listing ID W11927094
Style 2-Storey
Bedrooms 7
Annual Tax Amount $6,971
Tax Year 2024
Property Description
Meticulously updated and maintained original owner Westchester model in sought after River Oaks. This 7 bedroom, 4.5 bathroom, 3 storey, executive home has 4247 square feet of finished living space on a great, quiet street in River Oaks next to Harmon Gate Park and just a short walk to great schools, parks, trails and more. Spacious living room and separate formal dining room with kitchen access through Butlers Pantry. Updated eat-in kitchen with sleek quartz countertops, built-in beverage station with fridge and additional storage, stainless steel appliances and walk-out from breakfast area to the deck, yard and hot tub. Kitchen opens to the spacious family room with 2-sided gas fireplace, beautiful hard wood floors and access to the laundry room with walk-out to the yard. 2nd level with 4 spacious bedrooms including primary suite with 5 piece ensuite bathroom and walk-in closet! The third floor boasts 1 bedroom and a 4pc bath - perfect as a nanny/in-law suite retreat! Plus a large loft area with full bar with dishwasher, fridge and sink; great for entertaining. The fully finished basement features a large rec room, 3 piece bathroom, 2 bedrooms and plenty of storage spaces. All the 'big ticket' items such as roof (2014), furnace & A/C (2018) have been updated! Easy access to shopping, 2 recreation centres, restaurants, transit, major highways and so much more! You will LOVE this great family home!
Location
Province ON
County Halton
Community 1015 - Ro River Oaks
Area Halton
Zoning RL8, RL5 sp:46
Rooms
Basement Finished, Full
Kitchen 1
Interior
Interior Features Storage, Bar Fridge, Auto Garage Door Remote
Cooling Central Air
Fireplaces Number 1
Fireplaces Type Natural Gas, Family Room, Living Room
Exterior
Parking Features Detached
Garage Spaces 6.0
Pool None
View Park/Greenbelt
Roof Type Asphalt Shingle
Building
Foundation Poured Concrete
Lited by ROYAL LEPAGE REAL ESTATE SERVICES LTD.

GET MORE INFORMATION
Follow Us





