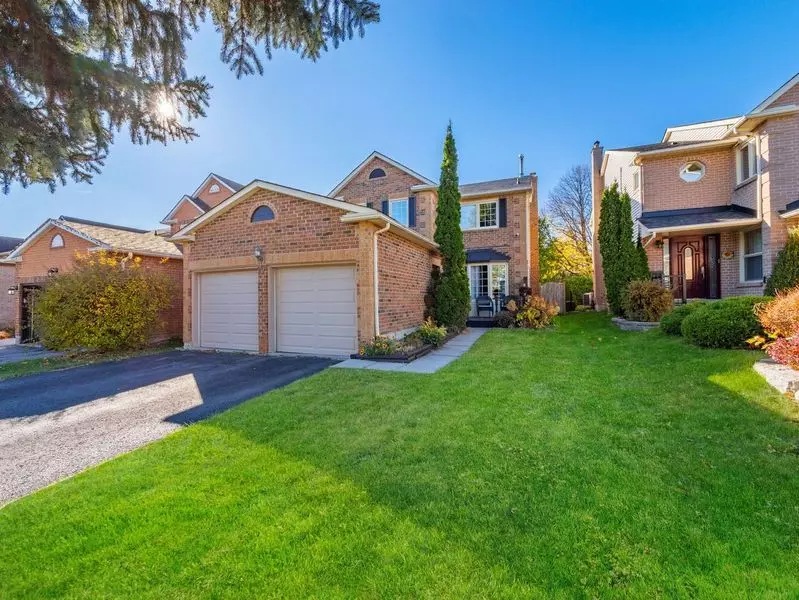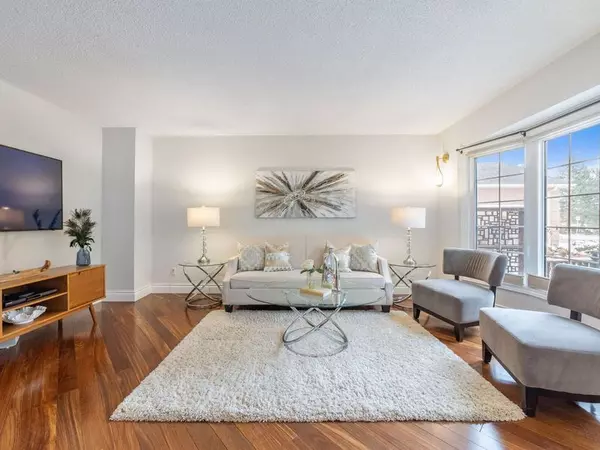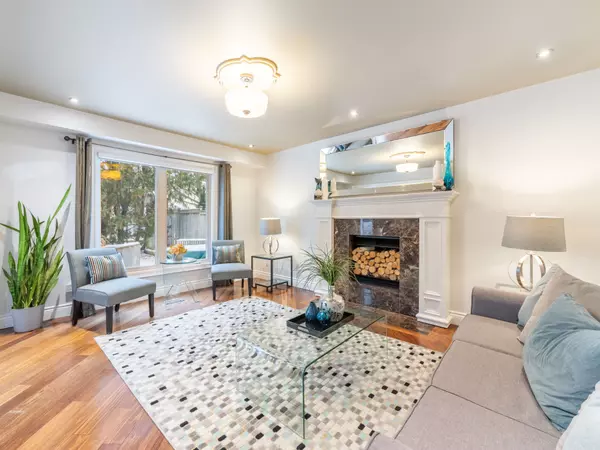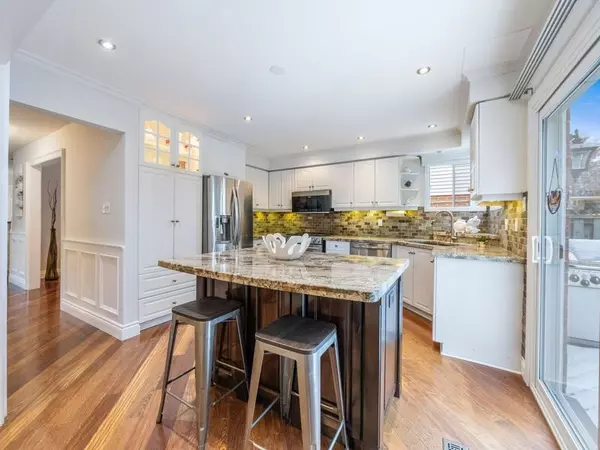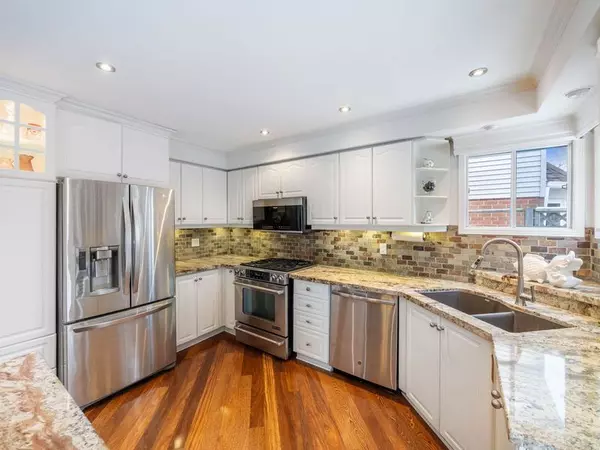REQUEST A TOUR If you would like to see this home without being there in person, select the "Virtual Tour" option and your agent will contact you to discuss available opportunities.
In-PersonVirtual Tour
$ 1,249,000
Est. payment /mo
Active
17 Peevers CRES Newmarket, ON L3Y 7T5
3 Beds
3 Baths
UPDATED:
02/03/2025 02:02 PM
Key Details
Property Type Single Family Home
Sub Type Detached
Listing Status Active
Purchase Type For Sale
Subdivision Glenway Estates
MLS Listing ID N11926959
Style 2-Storey
Bedrooms 3
Annual Tax Amount $5,120
Tax Year 2024
Property Description
Perfect 3+1 Bedroom & 3 Bathroom Detached* Located In Newmarket's Family Friendly Neighbourhood Glenway Estate Community* Enjoy 2800 Sqft Of Total Living Space* Beautiful Curb Appeal W/ Brick Exterior & Large Front Porch* No Neighbours At Front* Sunny East & West Direction* Open Concept Family Room W/ FirePlace* Large Window Overlooking Backyard* Pot Lights & Hardwood Flrs* Smoothed Ceilings, Custom Wainscotting, Hardwood Flrs & Modern Light Fixtures Throughout Main Floor * Chef's Kitchen W/ White Cabinetry* Ample Storage In Pantry* Under Cabinet Lighting & Crown Moulding* Granite Countertops & Backsplash * Powered Centre Island* Double Under Mount Sink By Window* High End Stainless Steel Appliances Including Gas Range & Over The Range Microwave* Perfect Breakfast Area Walk Out To A Private Interlocked Backyard W/ Mature Trees, Fire Pit & Natural Gas Line For BBQ* Inviting Living Room W/ Large Bay Window* Perfect For Hosting* Formal Dining Room W/ Hardwoof Flrs & Chandelier* Primary Bedroom Including A Spa Like 4Pc Ensuite *Custom Tiling, Heated Floors, Glass Stand Up Shower & Jetted Tub* Walk-In Closet W/ Organizers* All Spacious Bedrooms W/ Large Windows & Closet Space* Finished Basement W/ In-Law Suite Potential* Separate Entrance* Multi-Use Rec Area In Bsmnt* Move In Ready* Don't Miss!
Location
Province ON
County York
Community Glenway Estates
Area York
Rooms
Family Room Yes
Basement Finished, Separate Entrance
Kitchen 1
Separate Den/Office 1
Interior
Interior Features Auto Garage Door Remote
Cooling Central Air
Fireplace Yes
Heat Source Gas
Exterior
Parking Features Available
Garage Spaces 2.0
Pool None
Roof Type Shingles
Lot Frontage 40.0
Lot Depth 112.0
Total Parking Spaces 4
Building
Foundation Concrete
Listed by HOMELIFE EAGLE REALTY INC.

GET MORE INFORMATION
Follow Us

