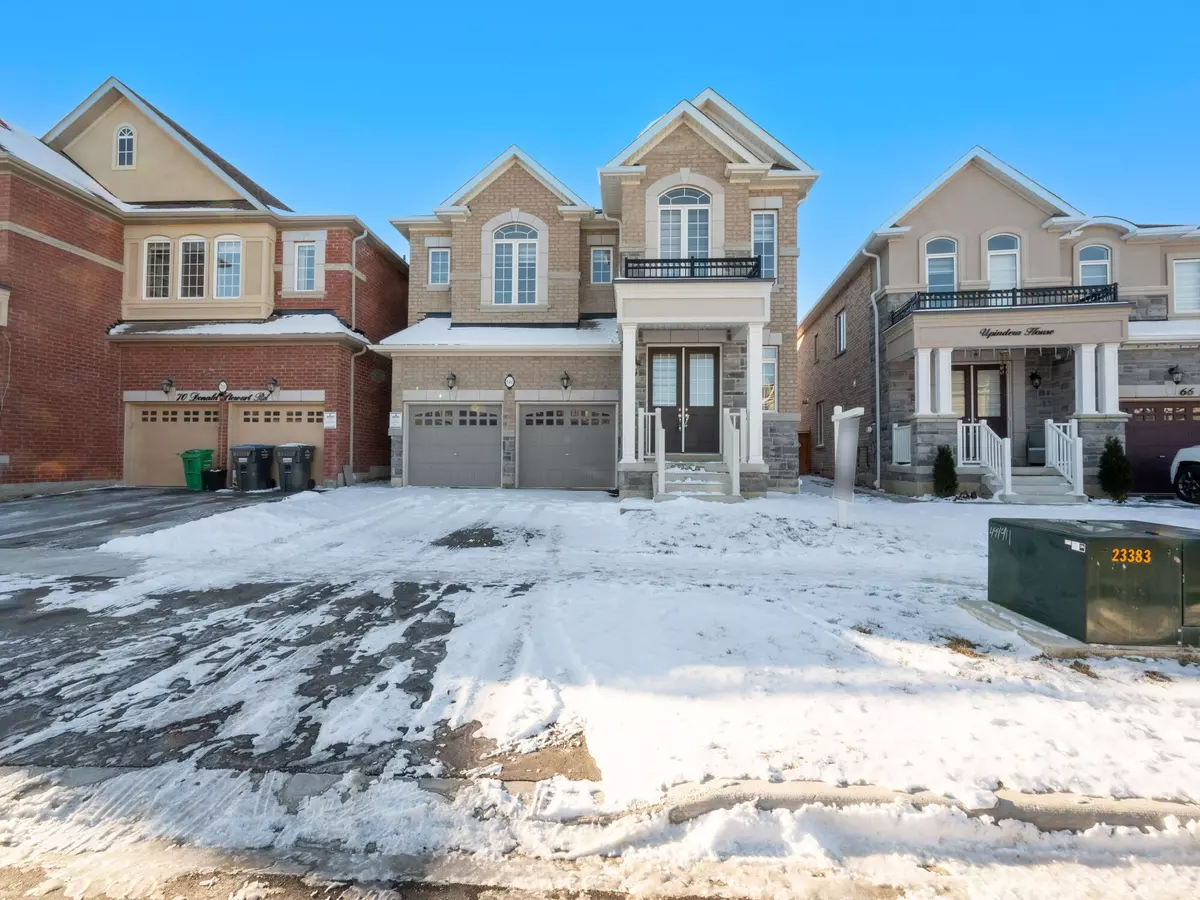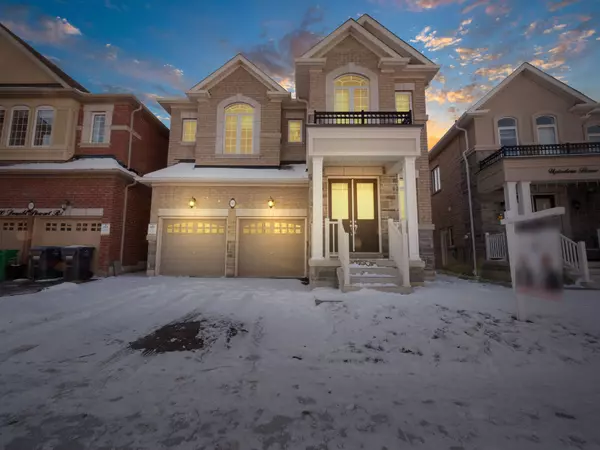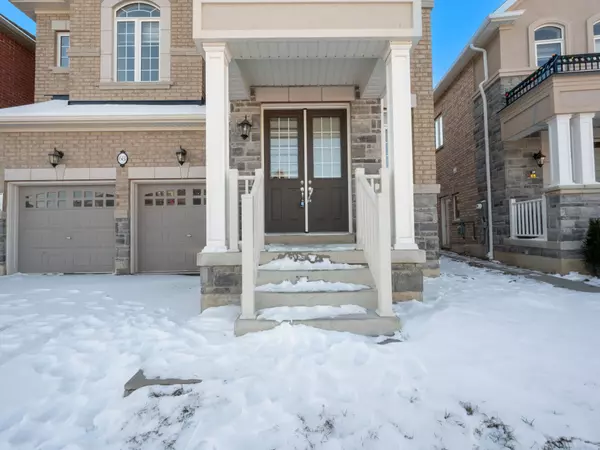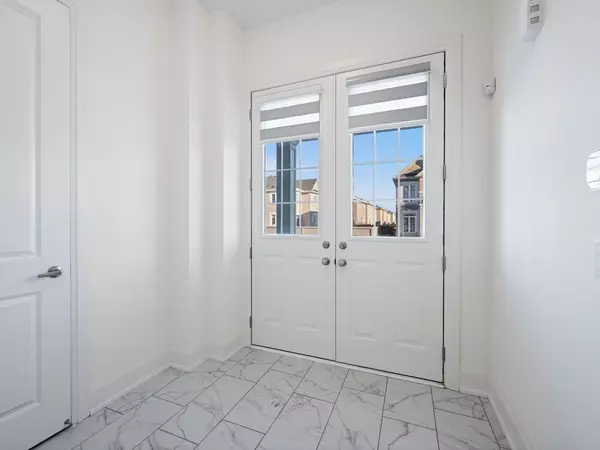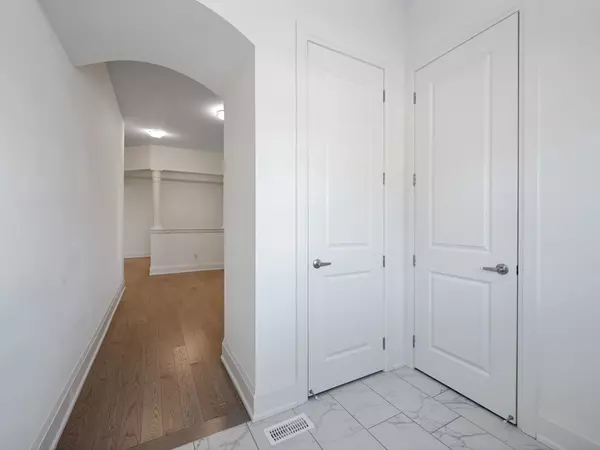REQUEST A TOUR If you would like to see this home without being there in person, select the "Virtual Tour" option and your agent will contact you to discuss available opportunities.
In-PersonVirtual Tour
$ 1,499,900
Est. payment /mo
Active
68 Donald Stewart RD Brampton, ON L7A 0C3
4 Beds
4 Baths
UPDATED:
01/31/2025 08:46 PM
Key Details
Property Type Single Family Home
Sub Type Detached
Listing Status Active
Purchase Type For Sale
Approx. Sqft 2500-3000
Subdivision Northwest Brampton
MLS Listing ID W11926561
Style 2-Storey
Bedrooms 4
Annual Tax Amount $7,803
Tax Year 2024
Property Description
We are pleased to present this lovely Double Car Garage family home with stone and brick elevation, built by the esteemed Rosehaven Homes, situated at the intersection of Mississauga Rd & Mayfield Rd. This stunning luxury property, less than 1 year old, features an inviting open-concept layout and a beautiful double-door entry. $$$ Thousands spent on upgrades, the main floor boasts 9' ft ceilings smooth ceilings, upgraded trim and baseboards, wooded doors, and hardwood floors that enhance the elegance of the living, dining, and family room areas. The family room is designed for cozy gatherings, complete with an electric fireplace. A highlight of this home is the eat-in kitchen, which showcases quartz countertops, espresso cabinets, ample cabinet space, an island and upgraded floor tiles, making it a perfect space for culinary delights. The gorgeous upgraded staircase with metal rod pickets leads to the second floor, home to four spacious bedrooms. The luxurious master bedroom is a standout feature, offering a 9-foot ceiling, a 5-piece ensuite bath, a walk in closet, and elegant wood interior doors. For convenience, a well-placed laundry room is also located on this floor. additionally, this beautiful home enjoys a prime location, just a short drive from local amenities such as a soccer field, shopping centers, major highways and the Mount Pleasant Go Station, making it an ideal choice for families seeking comfort and convienence.
Location
Province ON
County Peel
Community Northwest Brampton
Area Peel
Rooms
Family Room Yes
Basement Full, Unfinished
Kitchen 1
Interior
Interior Features None
Cooling Central Air
Fireplaces Type Electric
Fireplace Yes
Heat Source Gas
Exterior
Parking Features Available
Garage Spaces 2.0
Pool None
Roof Type Shingles
Lot Frontage 37.6
Lot Depth 90.56
Total Parking Spaces 4
Building
Unit Features Library,Park,Public Transit,Rec./Commun.Centre,School,School Bus Route
Foundation Concrete
Listed by RE/MAX EXPERTS

GET MORE INFORMATION
Follow Us

