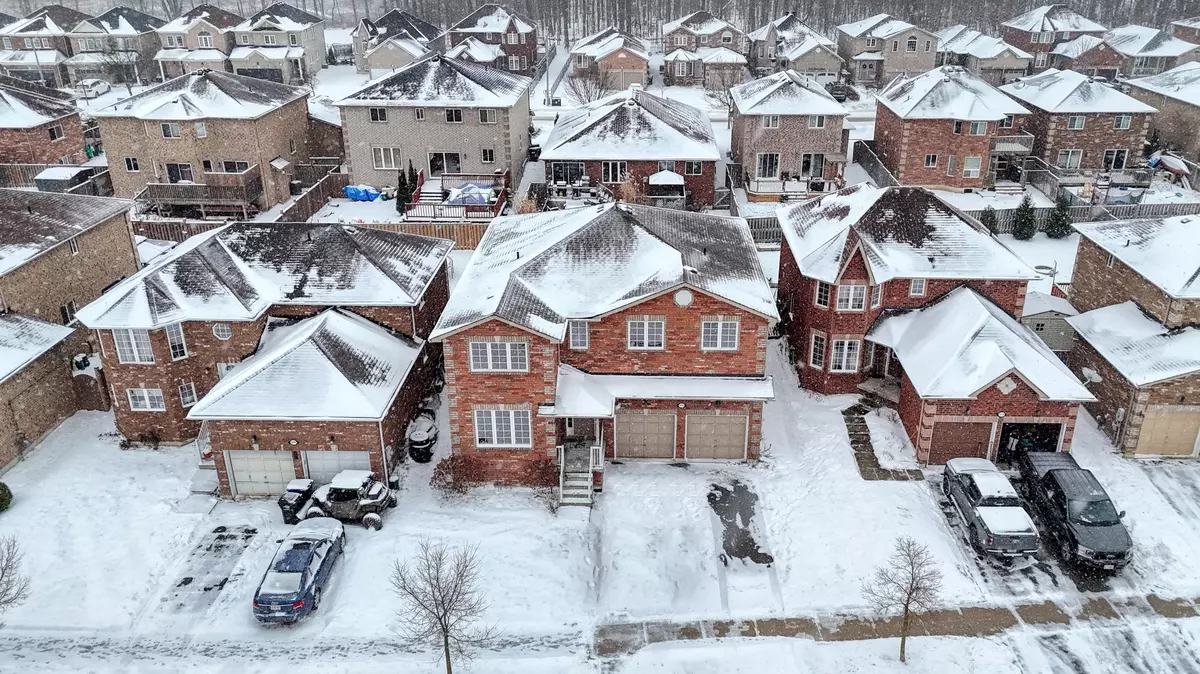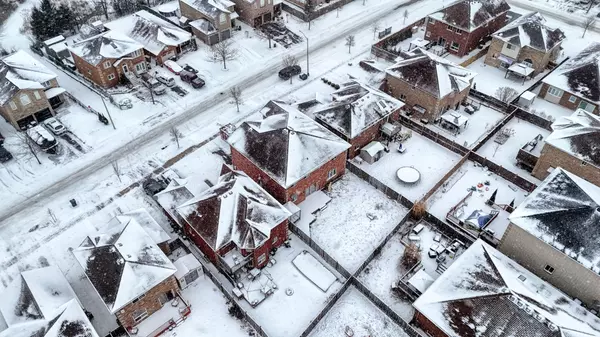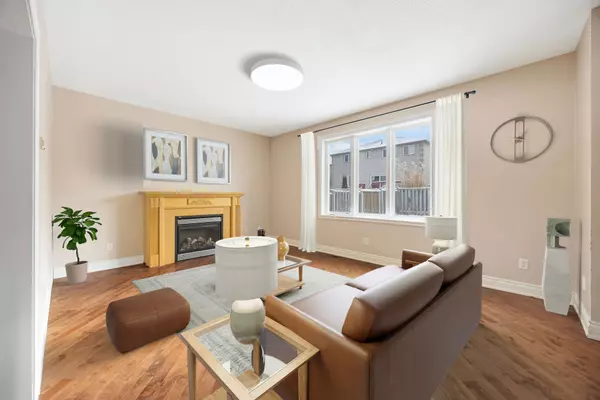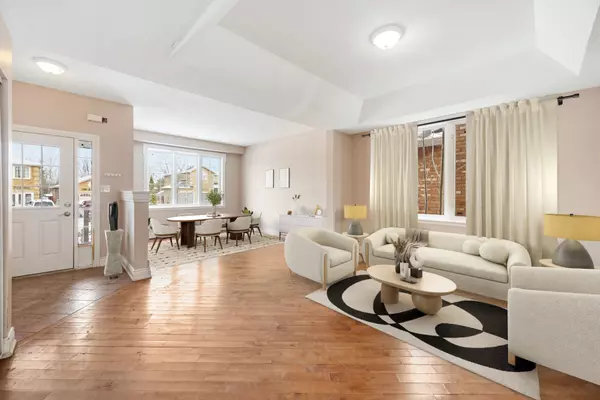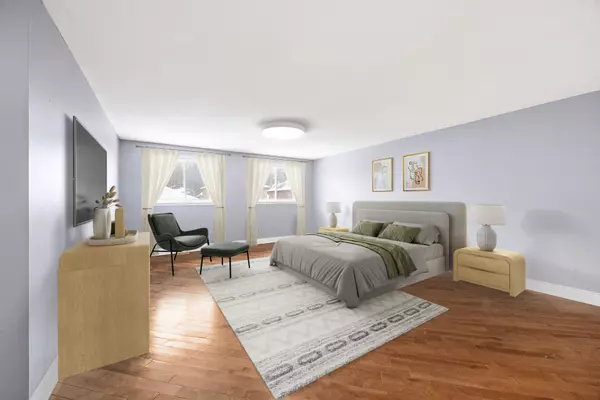REQUEST A TOUR If you would like to see this home without being there in person, select the "Virtual Tour" option and your agent will contact you to discuss available opportunities.
In-PersonVirtual Tour
$ 2,950
Active
1215 Lowrie ST Innisfil, ON L9S 0E5
4 Beds
4 Baths
UPDATED:
01/15/2025 07:59 PM
Key Details
Property Type Single Family Home
Sub Type Detached
Listing Status Active
Purchase Type For Rent
Subdivision Alcona
MLS Listing ID N11925278
Style 2-Storey
Bedrooms 4
Property Description
Charming 4 Bedroom Home in a Great Family Neighbourhood. Almost 3000 square feet. Walk-in and see a huge Living Room area perfect for entertaining. Open concept Family Room combined with Breakfast Area and Kitchen. Breakfast Area with walk-out to Fully fenced backyard. Generous Sized Bedrooms each with an Ensuite or Semi-Ensuite Bathroom. Primary Bedroom Boasts a Large Walk-in Closet and 5pc Ensuite Bathroom. 2nd Bedroom has a 4pc Ensuite Bathroom and Walk-in Closet. Main Floor Laundry room with garage access. Home will be have all brand new appliances including fridge,stove,washing machine and dryer. Home will be touched up and move-in ready at occupancy.
Location
Province ON
County Simcoe
Community Alcona
Area Simcoe
Rooms
Family Room Yes
Basement Unfinished
Kitchen 1
Interior
Interior Features None
Cooling Central Air
Fireplace No
Heat Source Gas
Exterior
Parking Features Private Double
Garage Spaces 4.0
Pool None
Roof Type Asphalt Shingle
Total Parking Spaces 6
Building
Unit Features Beach,Fenced Yard,Wooded/Treed
Foundation Poured Concrete
Others
ParcelsYN No
Listed by RE/MAX PREMIER INC.

GET MORE INFORMATION
Follow Us

