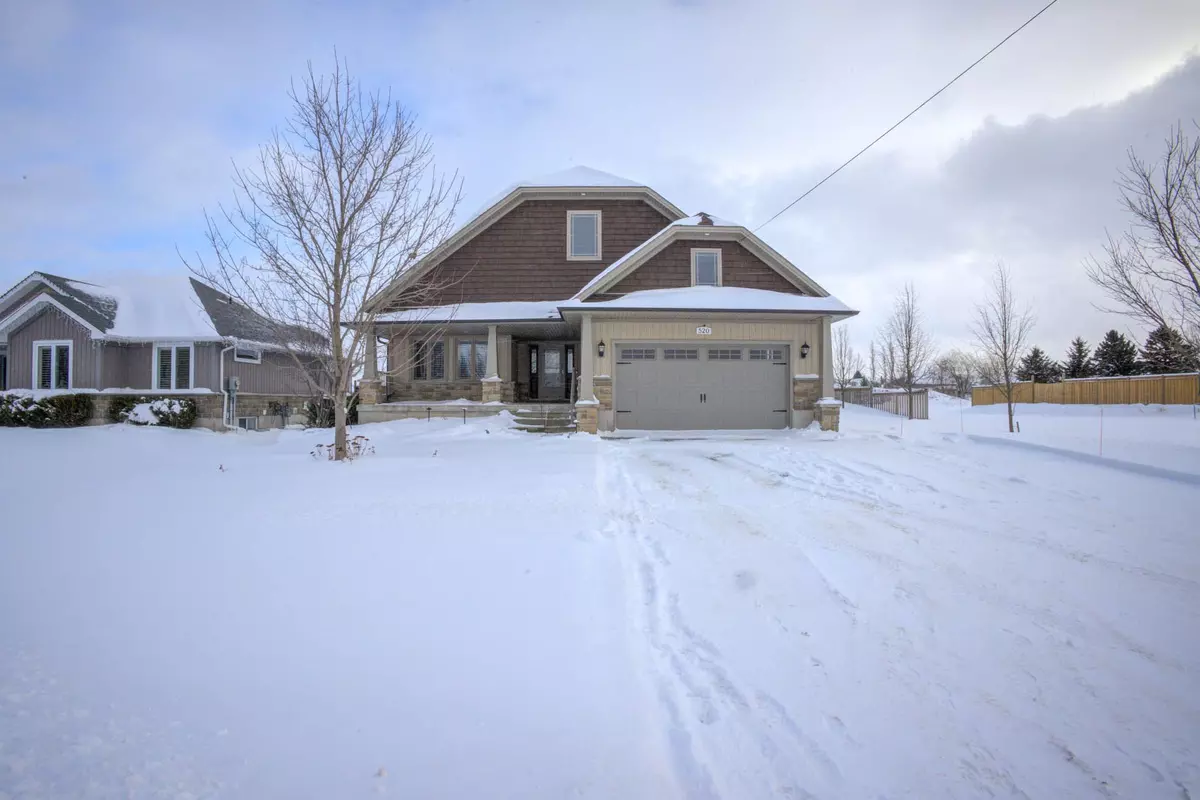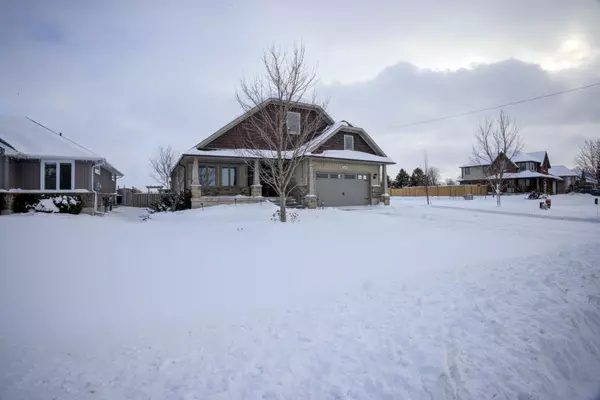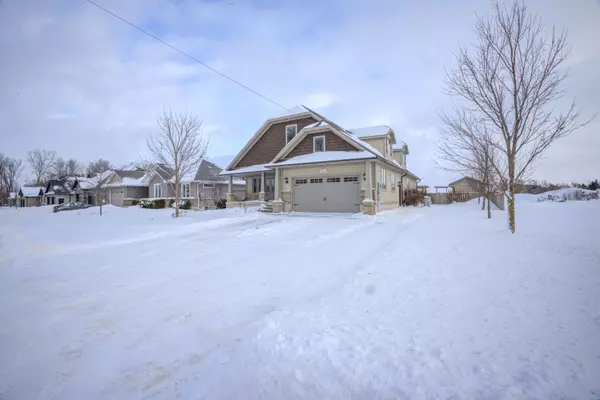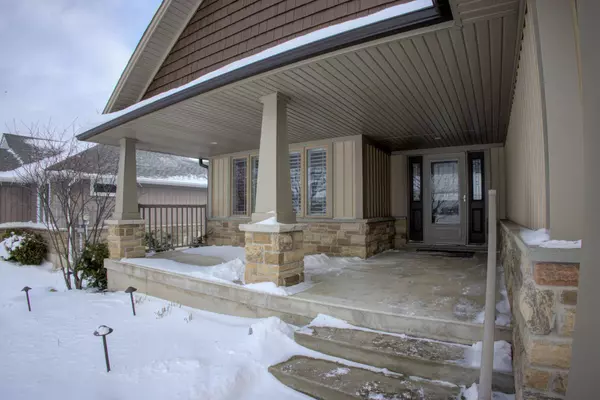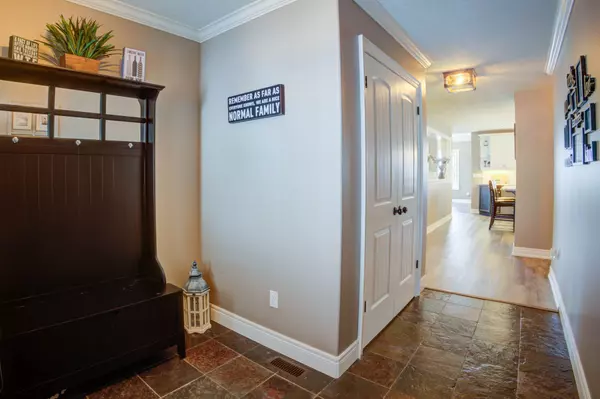520 Wellington ST E Wellington North, ON N0G 2L2
2 Beds
3 Baths
UPDATED:
02/05/2025 02:03 PM
Key Details
Property Type Single Family Home
Sub Type Detached
Listing Status Pending
Purchase Type For Sale
Subdivision Mount Forest
MLS Listing ID X11925240
Style Bungalow
Bedrooms 2
Annual Tax Amount $5,439
Tax Year 2024
Property Description
Location
Province ON
County Wellington
Community Mount Forest
Area Wellington
Rooms
Family Room No
Basement Full, Finished
Kitchen 1
Separate Den/Office 3
Interior
Interior Features Air Exchanger, Auto Garage Door Remote, Floor Drain, Sump Pump, Water Heater Owned
Cooling Central Air
Fireplaces Type Living Room, Natural Gas
Fireplace Yes
Heat Source Gas
Exterior
Exterior Feature Deck, Hot Tub, Landscape Lighting, Landscaped, Lawn Sprinkler System, Lighting, Patio, Year Round Living
Parking Features Private Triple
Garage Spaces 6.0
Pool None
Roof Type Asphalt Shingle
Topography Flat,Open Space
Lot Frontage 80.0
Lot Depth 130.0
Total Parking Spaces 8
Building
Unit Features Golf,Hospital,Library,Park,Place Of Worship,Rec./Commun.Centre
Foundation Poured Concrete
Others
Security Features Alarm System,Carbon Monoxide Detectors,Smoke Detector


