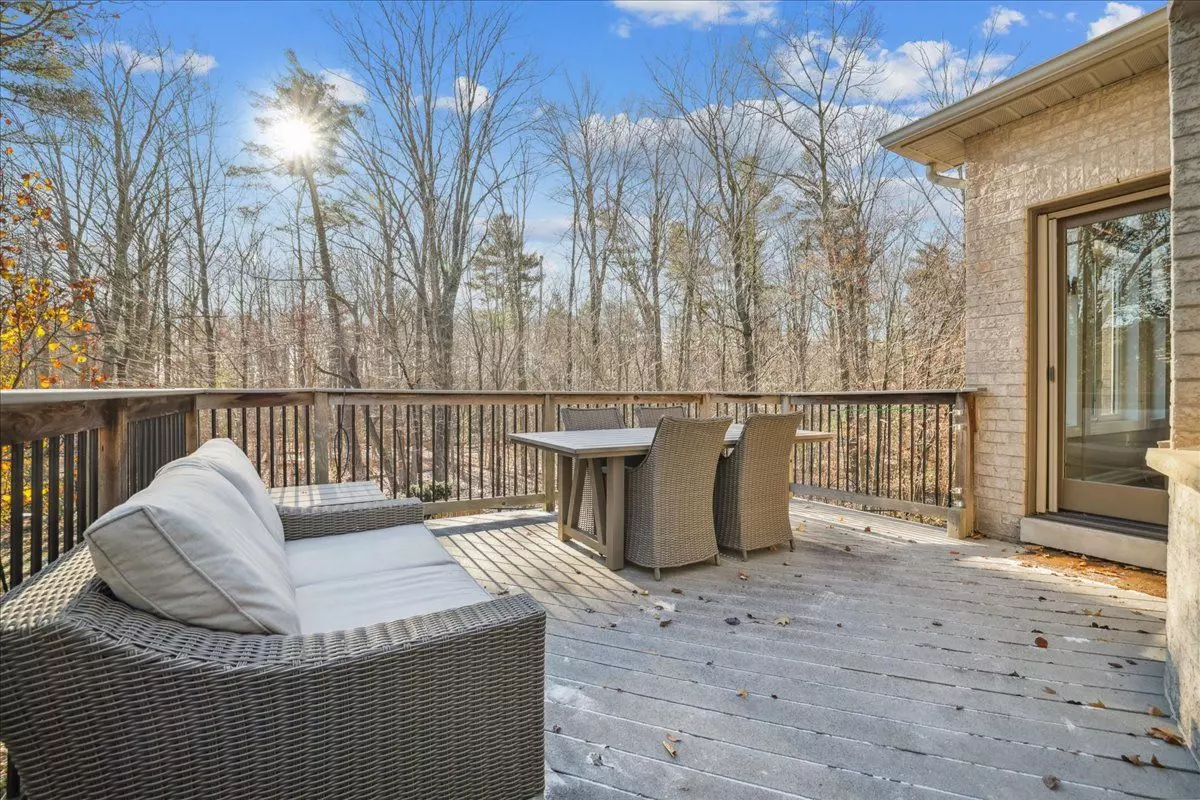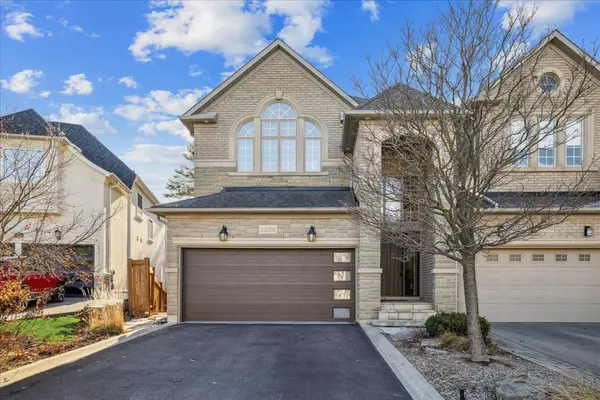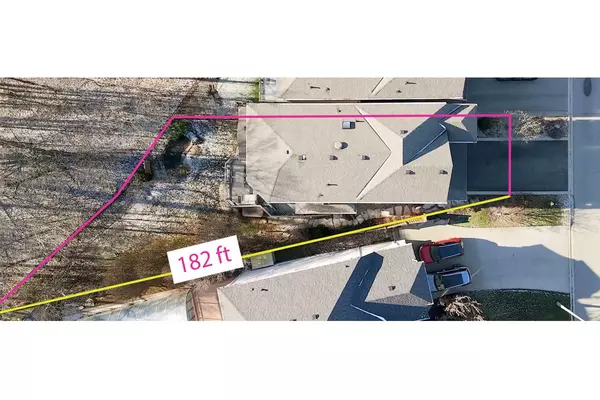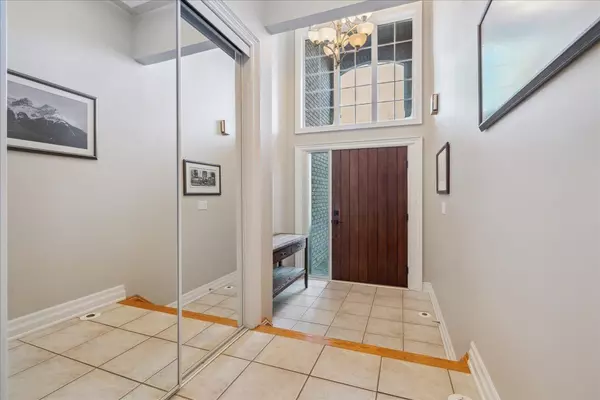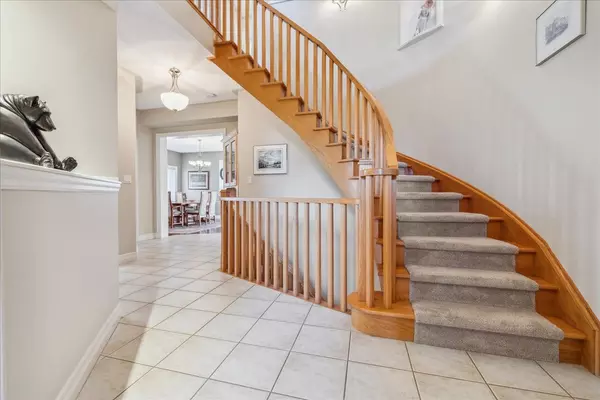2286 Woodfield RD Oakville, ON L6H 6Y7
3 Beds
4 Baths
UPDATED:
02/05/2025 08:15 PM
Key Details
Property Type Townhouse
Sub Type Att/Row/Townhouse
Listing Status Pending
Purchase Type For Sale
Approx. Sqft 2000-2500
Subdivision 1015 - Ro River Oaks
MLS Listing ID W11924137
Style 2-Storey
Bedrooms 3
Annual Tax Amount $8,150
Tax Year 2024
Property Description
Location
Province ON
County Halton
Community 1015 - Ro River Oaks
Area Halton
Rooms
Family Room No
Basement Finished with Walk-Out, Separate Entrance
Kitchen 1
Interior
Interior Features Auto Garage Door Remote, Built-In Oven, Water Heater
Cooling Other
Fireplaces Type Natural Gas, Electric, Family Room, Rec Room
Fireplace Yes
Heat Source Other
Exterior
Exterior Feature Deck, Private Pond, Lawn Sprinkler System, Patio, Hot Tub
Parking Features Private Double
Garage Spaces 2.0
Pool None
View Trees/Woods
Roof Type Asphalt Shingle
Topography Sloping,Flat
Lot Frontage 26.9
Lot Depth 115.9
Total Parking Spaces 4
Building
Unit Features Cul de Sac/Dead End,Fenced Yard,Ravine,School,Wooded/Treed
Foundation Unknown


