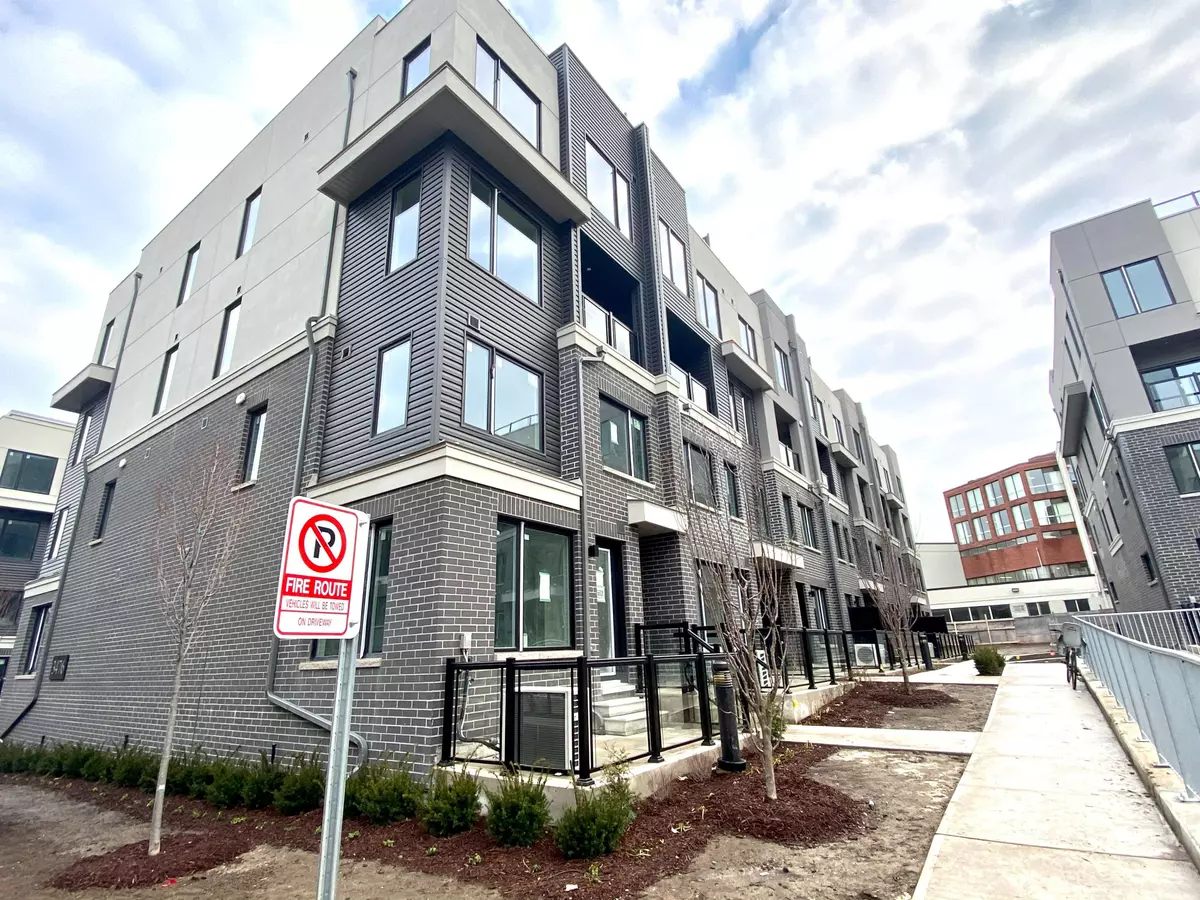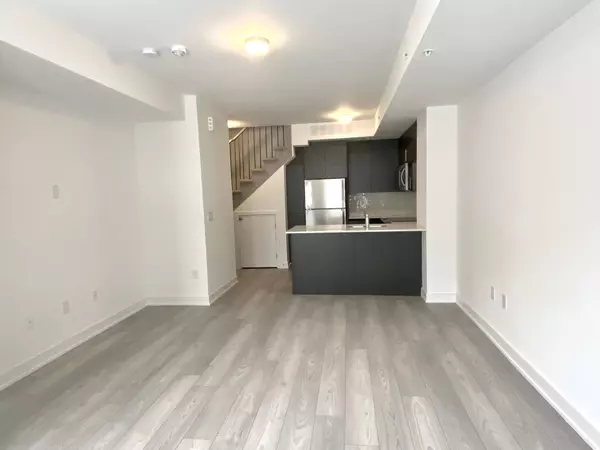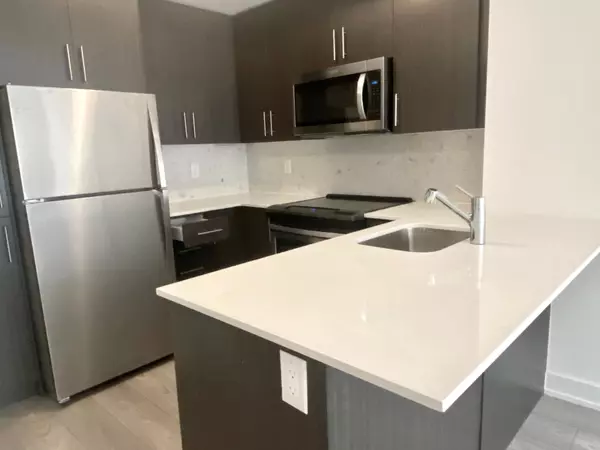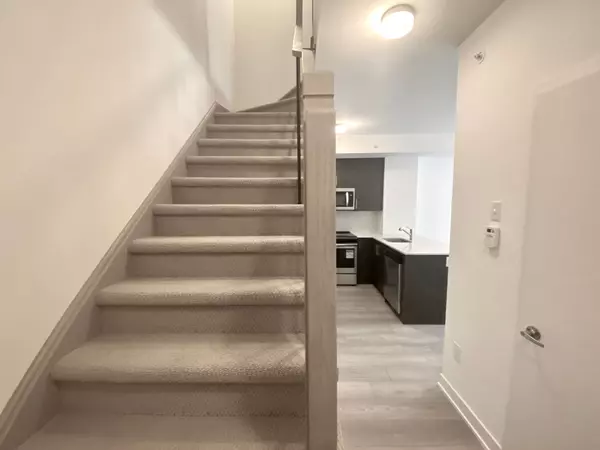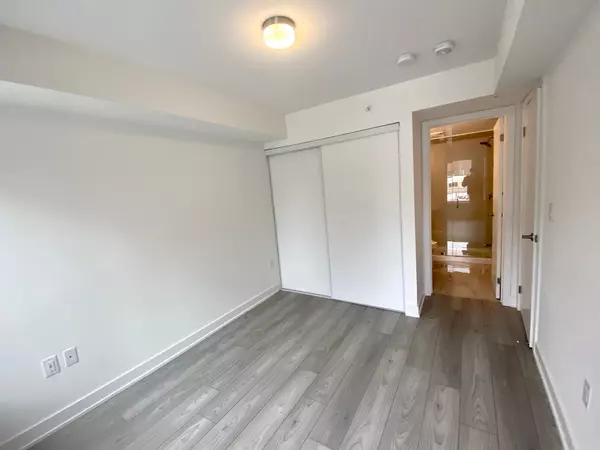REQUEST A TOUR If you would like to see this home without being there in person, select the "Virtual Tour" option and your agent will contact you to discuss available opportunities.
In-PersonVirtual Tour
$ 2,700
Active
3483 Widdicombe WAY #5 Mississauga, ON L5L 0B8
2 Beds
3 Baths
UPDATED:
01/16/2025 11:06 PM
Key Details
Property Type Condo
Sub Type Condo Townhouse
Listing Status Active
Purchase Type For Rent
Approx. Sqft 900-999
Subdivision Erin Mills
MLS Listing ID W11923537
Style Stacked Townhouse
Bedrooms 2
Property Description
Beautiful 2-bedroom, 2.5-bathroom townhome featuring a spacious and highly functional layout with an open-concept living area, an outdoor porch, 9-foot ceilings on the main floor, stainless steel appliances, quartz countertops, one underground parking space, and a children's play area within the complex. Conveniently located near Erin Mills, Credit Valley Hospital, and within walking distance to South Common Recreation and Community Center. Surrounded by scenic walking trails, a public transit bus terminal, and just minutes away from the UFT Mississauga campus.
Location
Province ON
County Peel
Community Erin Mills
Area Peel
Rooms
Family Room No
Basement None
Kitchen 1
Interior
Interior Features Other
Cooling Central Air
Fireplace No
Heat Source Gas
Exterior
Parking Features Underground
Garage Spaces 1.0
Exposure West
Total Parking Spaces 1
Building
Story 01
Unit Features Arts Centre,Golf,Library,Other,Park,Public Transit
Locker None
Others
Pets Allowed Restricted
Listed by RE/MAX REAL ESTATE CENTRE INC.

GET MORE INFORMATION
Follow Us

