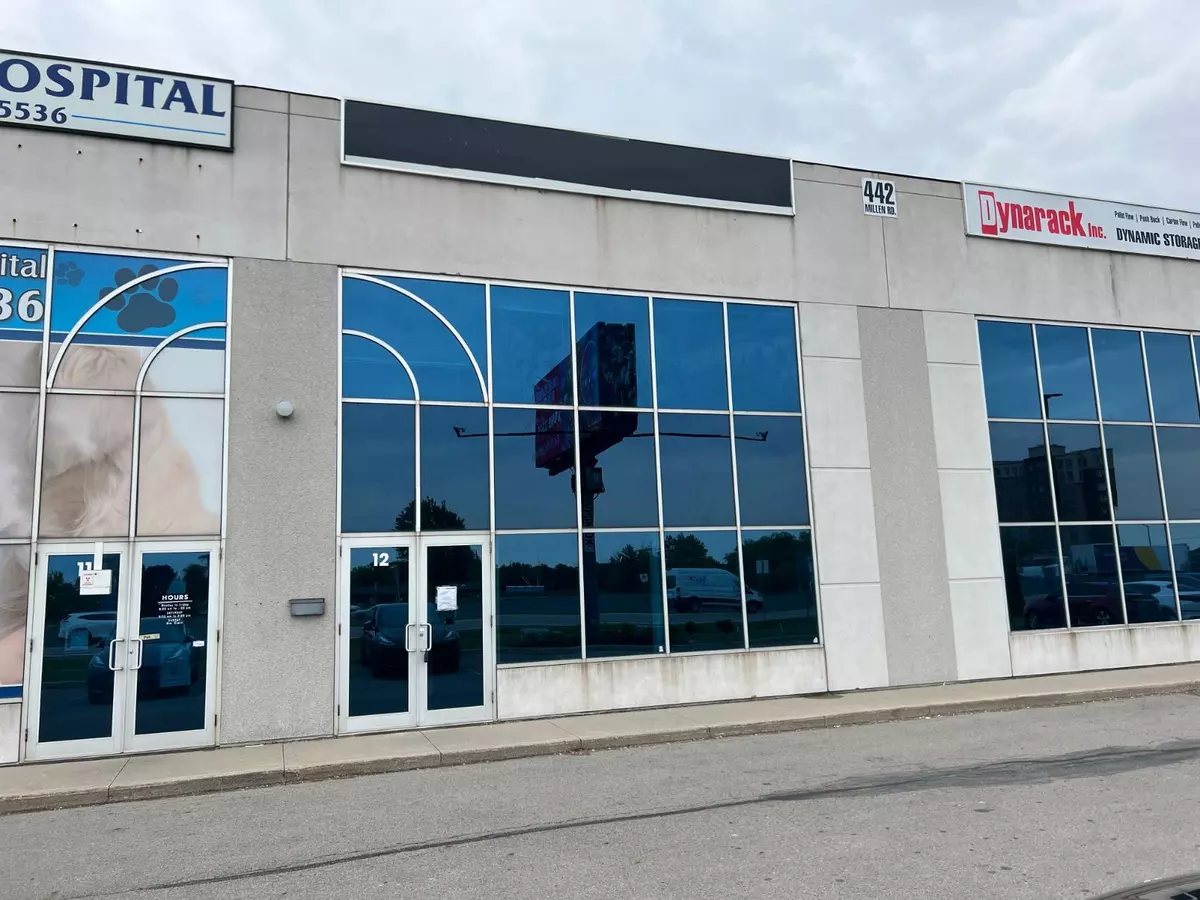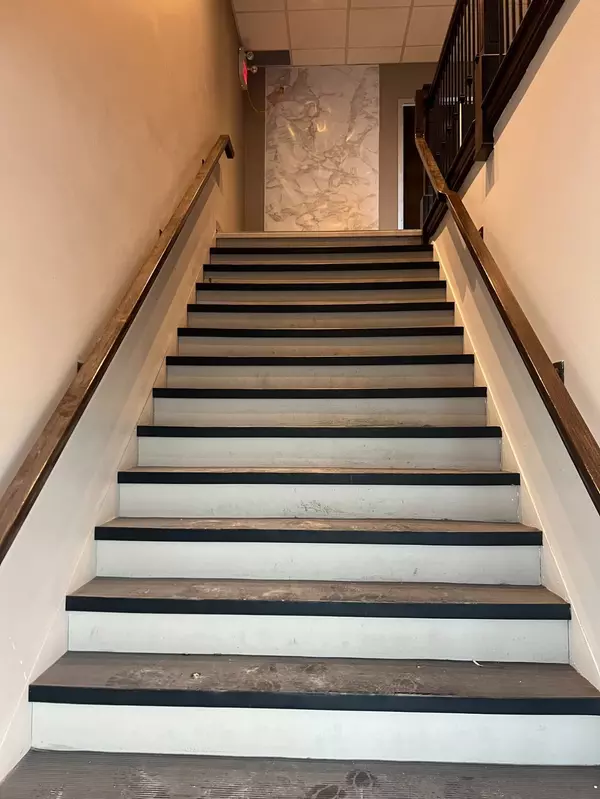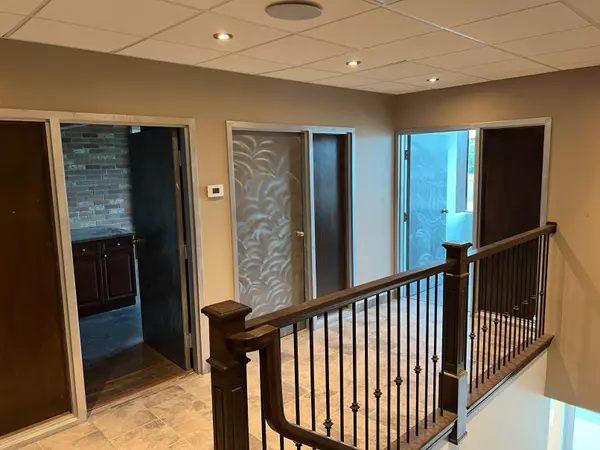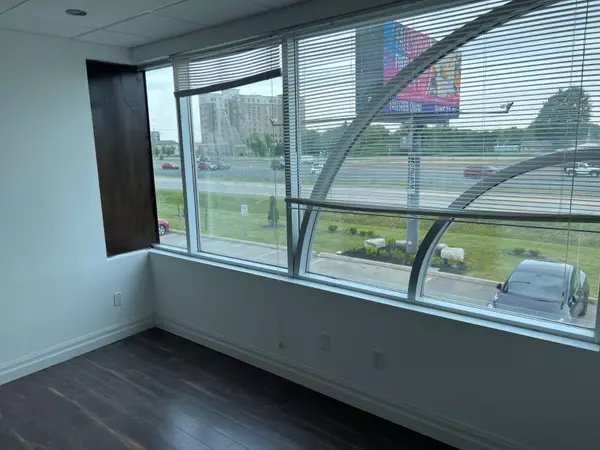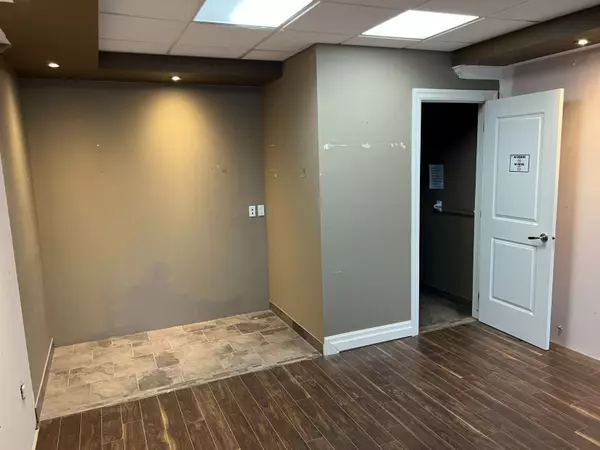REQUEST A TOUR If you would like to see this home without being there in person, select the "Virtual Tour" option and your agent will contact you to discuss available opportunities.
In-PersonVirtual Tour
$ 2,000
Active
442 Millen RD #12UPPER Hamilton, ON L8E 6H2
1,150 SqFt
UPDATED:
01/14/2025 09:15 PM
Key Details
Property Type Commercial
Sub Type Office
Listing Status Active
Purchase Type For Rent
Square Footage 1,150 sqft
Subdivision Stoney Creek Industrial
MLS Listing ID X11923346
Annual Tax Amount $8,200
Tax Year 2024
Property Description
A SECOND FLOOR OFFICE AREA OF 1150 SQUARE FEET - FACING THE QEW. 1 BATHROOM AND POSSIBLE KITCHENETTE AREA. THERE ARE 3 PARKING SPACES. GREAT PLACE TO START OR EXPAND YOUR BUSINESS. IMMEDIATE OCCUPANCY AVAILABLE
Location
Province ON
County Hamilton
Community Stoney Creek Industrial
Area Hamilton
Interior
Cooling Yes
Exterior
Utilities Available Yes
Others
Security Features No
Listed by ROYAL LEPAGE STATE REALTY

GET MORE INFORMATION
Follow Us

