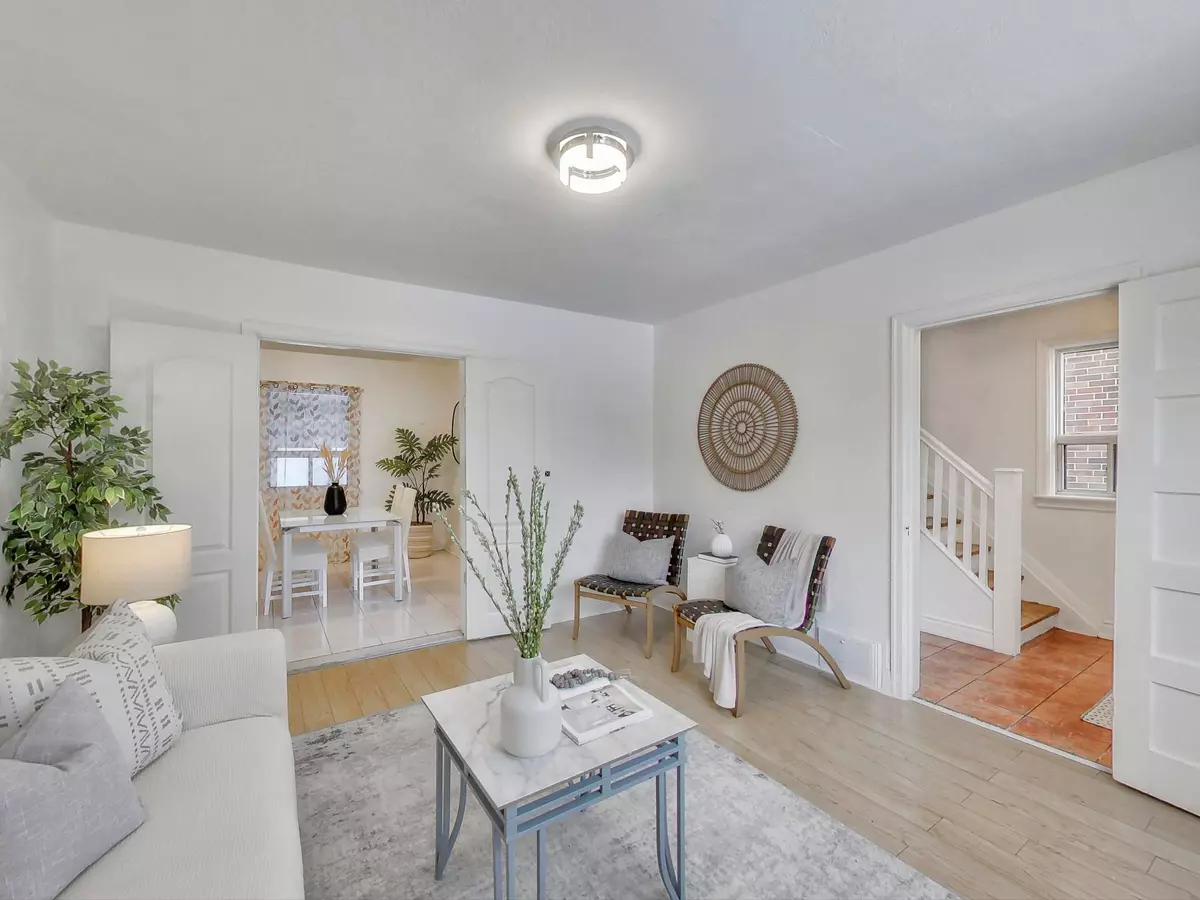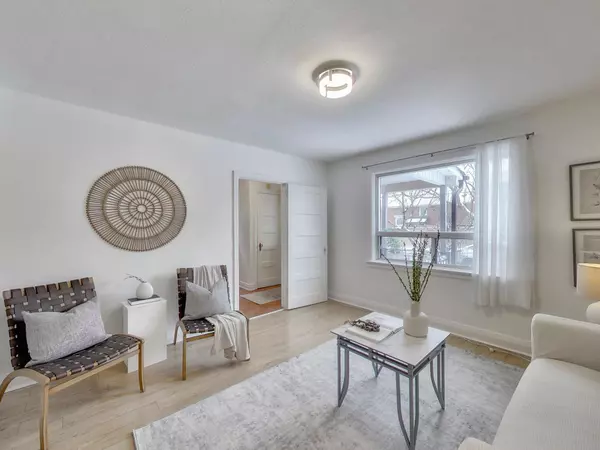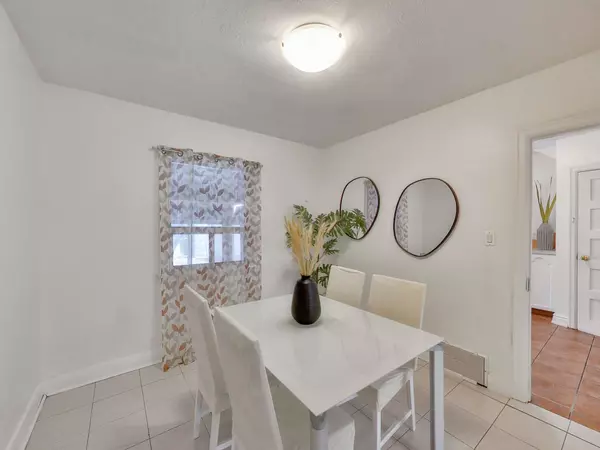REQUEST A TOUR If you would like to see this home without being there in person, select the "Virtual Tour" option and your agent will contact you to discuss available opportunities.
In-PersonVirtual Tour
$ 959,000
Est. payment /mo
Price Dropped by $100K
5 Regent ST Toronto W03, ON M6N 3N6
3 Beds
2 Baths
UPDATED:
01/23/2025 10:16 PM
Key Details
Property Type Single Family Home
Sub Type Semi-Detached
Listing Status Active
Purchase Type For Sale
Approx. Sqft 1100-1500
Subdivision Keelesdale-Eglinton West
MLS Listing ID W11921580
Style 2-Storey
Bedrooms 3
Annual Tax Amount $3,576
Tax Year 2024
Property Description
Incredible Opportunity to Own in a Desirable Toronto Family Neighbourhood. Beautiful 3-Bedroom Semi-Detached Home on a wide 24 Foot Lot in the sought-after Silverthorn community! Featuring a freshly painted, carpet-free interior with abundant natural light, this home offers a spacious family-sized kitchen with modern white cabinetry, quartz countertops, stainless steel appliances, and a walk-out to a private backyard. The finished basement apartment offers added income potential, an in-law suite, or private living space for an adult child. With its separate enclosed rear entrance, there's no need to shovel snow from basement walk-out stairs, making it a convenient and practical feature. Generously sized upstairs bedrooms provide comfortable living, while the wide private driveway and garage add convenience. Enjoy walking distance to schools, shopping, restaurants, cafes, and TTC transit access. Your Search ends Here!
Location
Province ON
County Toronto
Community Keelesdale-Eglinton West
Area Toronto
Rooms
Family Room No
Basement Finished, Separate Entrance
Kitchen 2
Interior
Interior Features Carpet Free, Water Heater Owned
Cooling Central Air
Fireplace No
Heat Source Gas
Exterior
Parking Features Mutual
Garage Spaces 1.0
Pool None
Roof Type Asphalt Shingle
Lot Frontage 24.44
Lot Depth 100.0
Total Parking Spaces 2
Building
Foundation Unknown
Listed by RE/MAX ULTIMATE REALTY INC.

GET MORE INFORMATION
Follow Us





