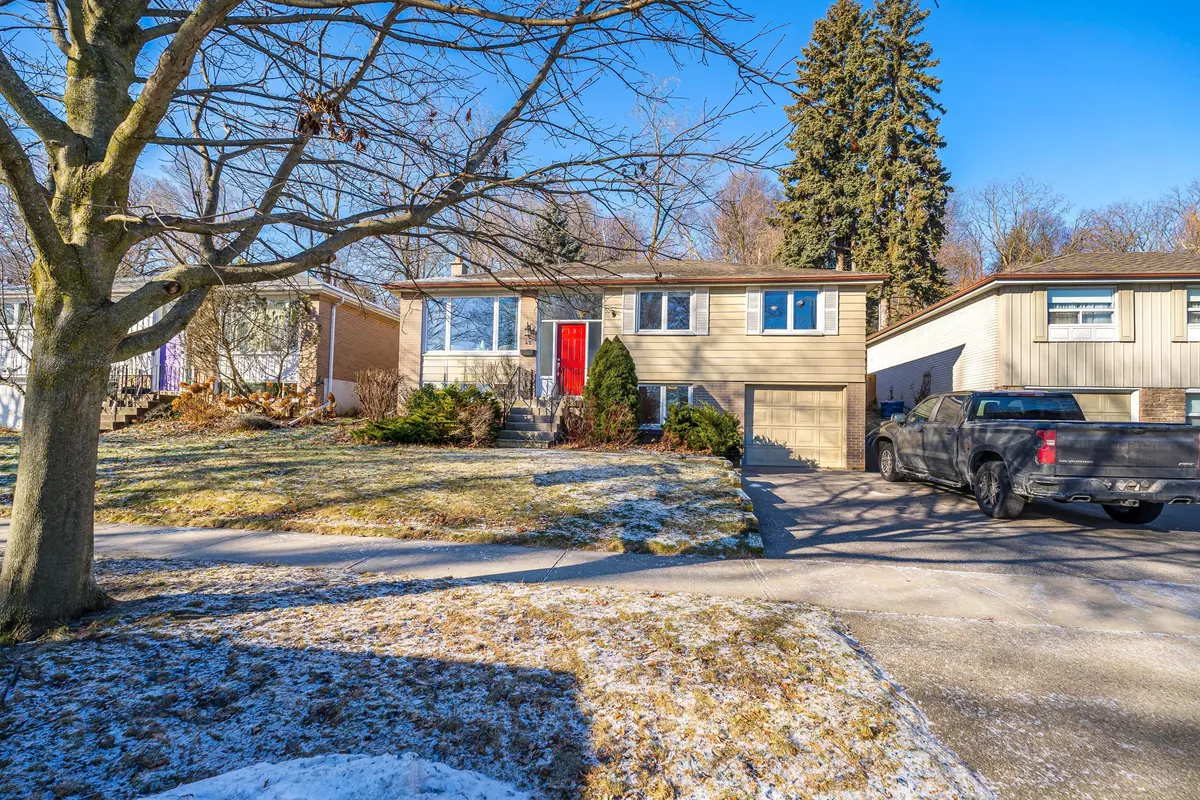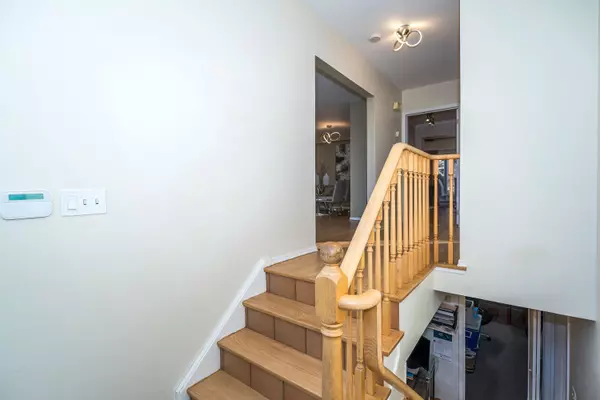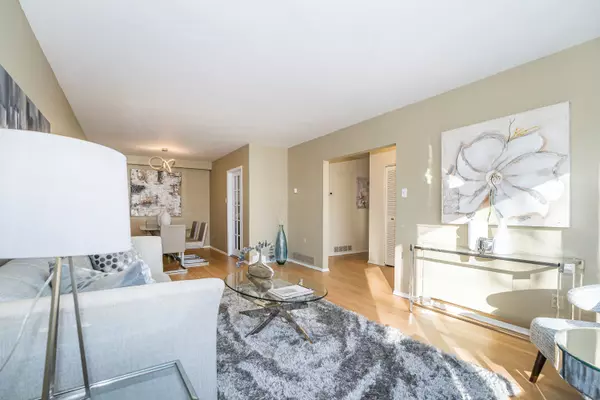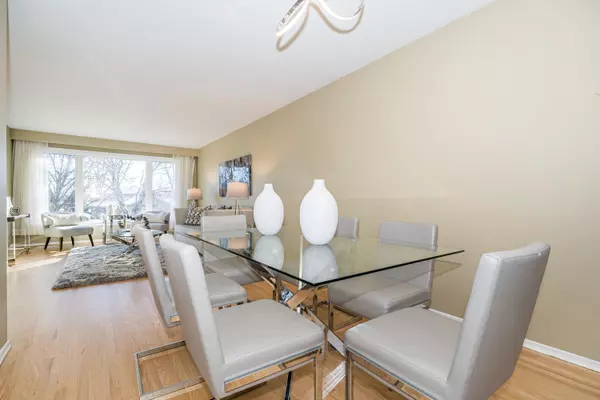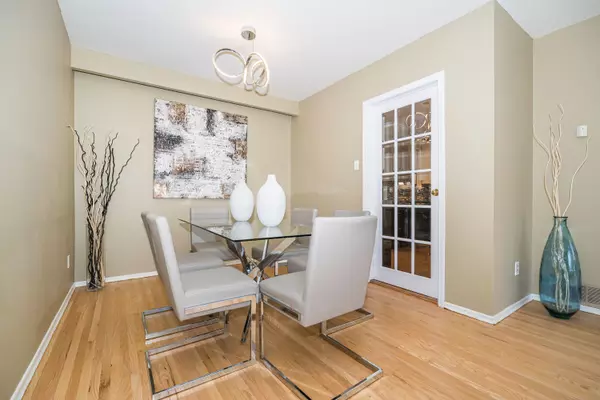42 Sir Raymond DR Toronto E08, ON M1E 1C2
3 Beds
2 Baths
UPDATED:
02/01/2025 08:19 PM
Key Details
Property Type Single Family Home
Sub Type Detached
Listing Status Active
Purchase Type For Sale
Approx. Sqft 1500-2000
Subdivision Guildwood
MLS Listing ID E11921502
Style Bungalow-Raised
Bedrooms 3
Annual Tax Amount $5,085
Tax Year 2024
Property Description
Location
Province ON
County Toronto
Community Guildwood
Area Toronto
Rooms
Family Room Yes
Basement Finished
Kitchen 1
Separate Den/Office 1
Interior
Interior Features Primary Bedroom - Main Floor, Storage
Cooling Central Air
Fireplaces Type Natural Gas
Fireplace Yes
Heat Source Gas
Exterior
Parking Features Private
Garage Spaces 2.0
Pool None
View Forest, Bridge, Trees/Woods
Roof Type Shingles
Lot Frontage 50.0
Lot Depth 261.0
Total Parking Spaces 3
Building
Unit Features Cul de Sac/Dead End,Fenced Yard,Park,Public Transit,Ravine,Wooded/Treed
Foundation Unknown


