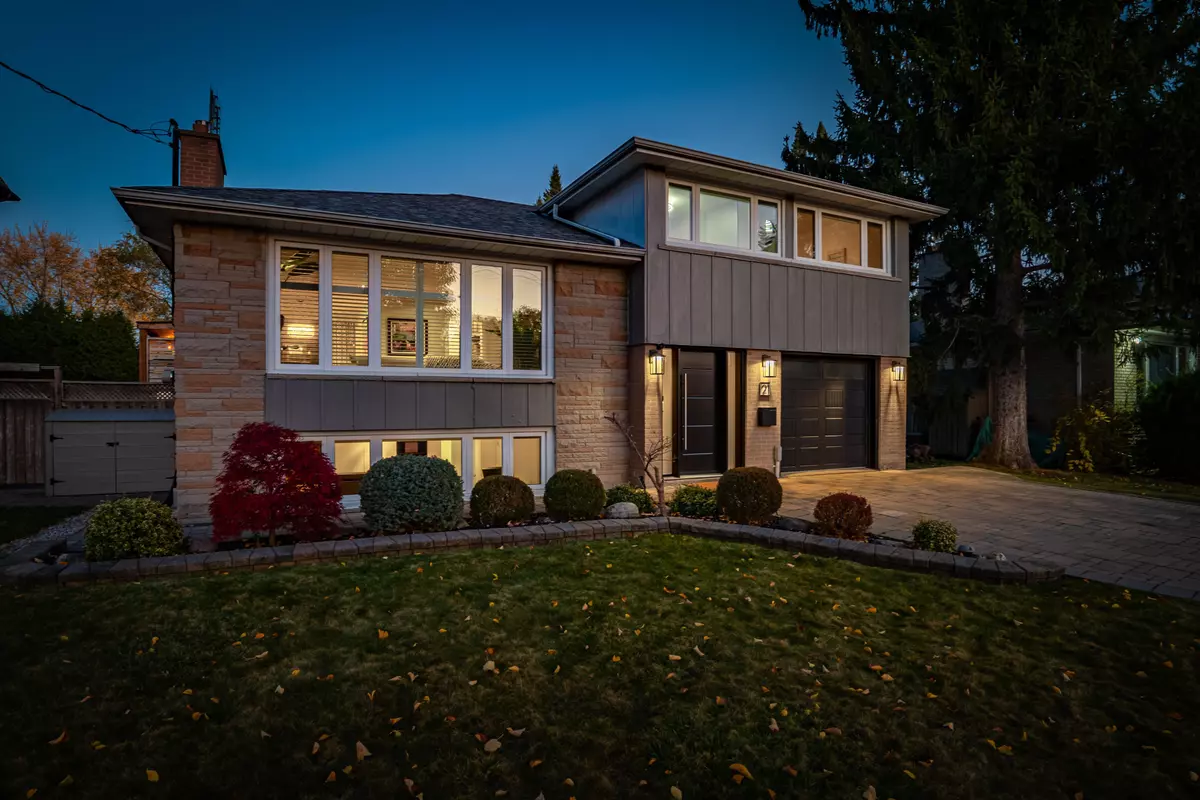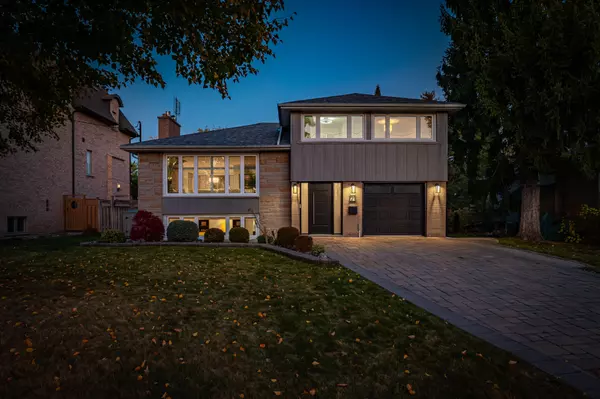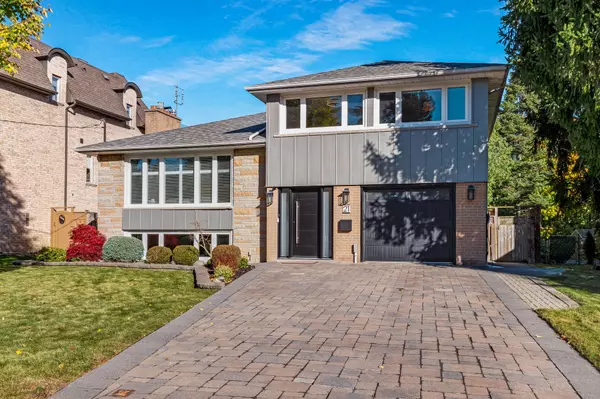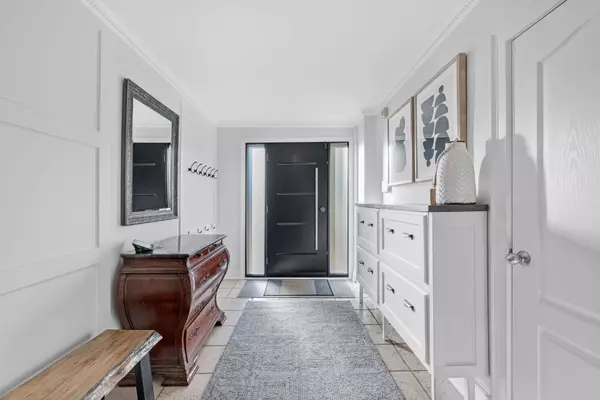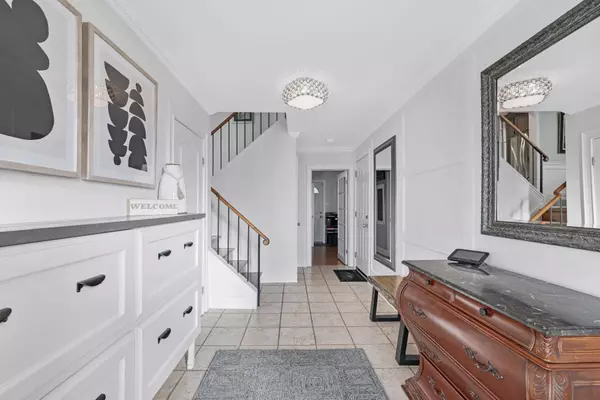REQUEST A TOUR If you would like to see this home without being there in person, select the "Virtual Tour" option and your agent will contact you to discuss available opportunities.
In-PersonVirtual Tour
$ 2,088,000
Est. payment /mo
Open Sat 2PM-4PM
21 Page AVE Toronto C15, ON M2K 2B3
4 Beds
3 Baths
OPEN HOUSE
Sat Feb 08, 2:00pm - 4:00pm
Sun Feb 09, 2:00pm - 4:00pm
UPDATED:
02/05/2025 06:46 PM
Key Details
Property Type Single Family Home
Listing Status Active
Purchase Type For Sale
Subdivision Bayview Village
MLS Listing ID C11921200
Style Sidesplit 3
Bedrooms 4
Annual Tax Amount $9,448
Tax Year 2024
Property Description
***An Exceptional Bayview Village Opportunity*** This Stunning Property Is Meticulously Maintained With Thousands Spent In Recent Upgrades. Situated On A Rare Oversized 63 x 120 Ft Fully Fenced & Very Private Lot. Terrific Flow Throughout, Bright & Spacious With Tons Of Natural Light. Hardwood Floors, Gas Fireplace, Updated Eat In Kitchen With Bonus Solarium. Professionally Finished Basement With Oversized Above Grade Windows. Step Outside To A Beautiful Outdoor Space Featuring A Large Custom Two Tiered Deck Crafted From Premium Ipe Decking, A Covered Built In Gas BBQ Kitchen Area, Pergola And Lower Level Interlock Patio Area. Three Outdoor Sheds For Plenty Of Storage, Direct Access From Garage & Much More! Nothing To Do But Move In. This House Is Not To Be Missed...
Location
Province ON
County Toronto
Community Bayview Village
Area Toronto
Rooms
Basement Finished
Kitchen 1
Interior
Interior Features Auto Garage Door Remote
Cooling Central Air
Fireplaces Type Natural Gas
Inclusions See Schedule B.
Exterior
Exterior Feature Lawn Sprinkler System, Patio, Built-In-BBQ, Deck
Parking Features Attached
Garage Spaces 4.0
Pool None
Roof Type Asphalt Shingle
Building
Foundation Concrete Block
Lited by ROYAL LEPAGE SIGNATURE REALTY

GET MORE INFORMATION
Follow Us

