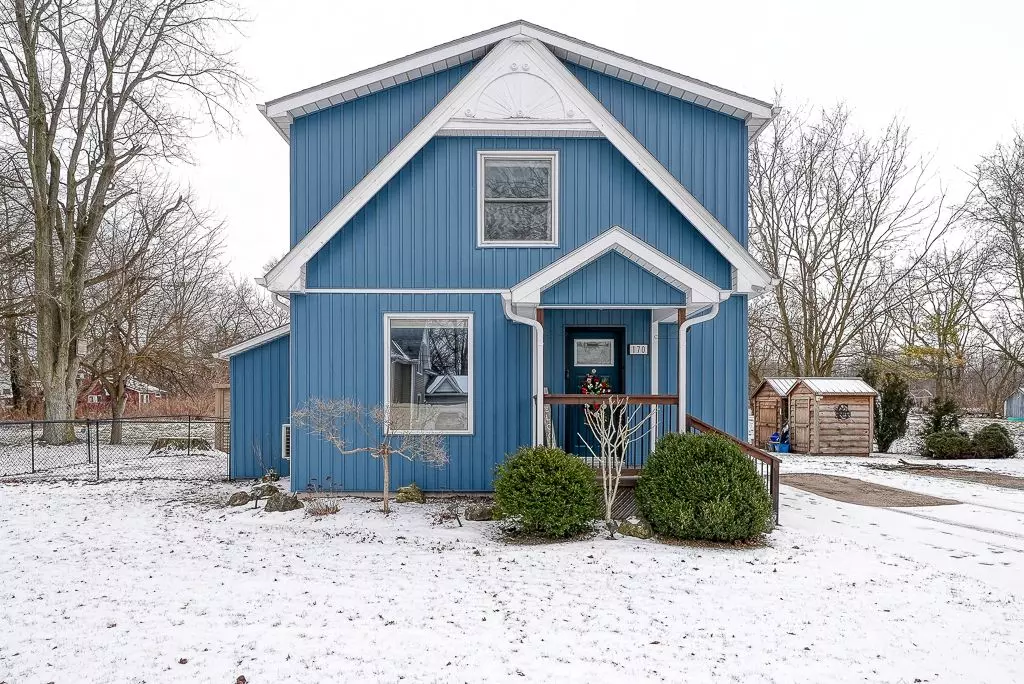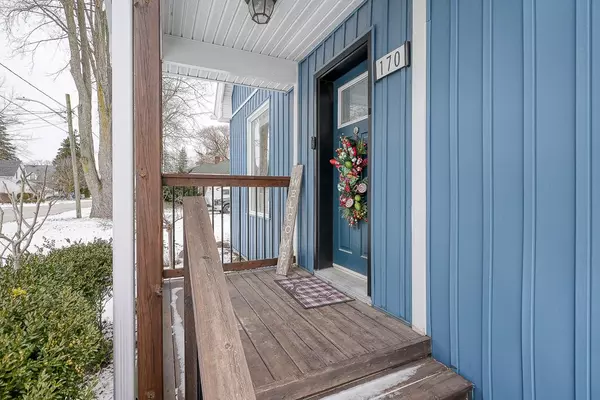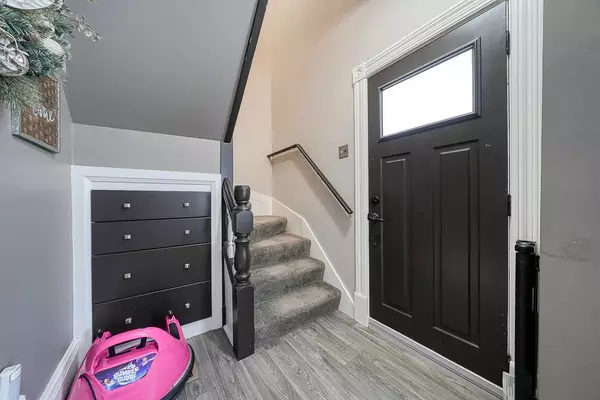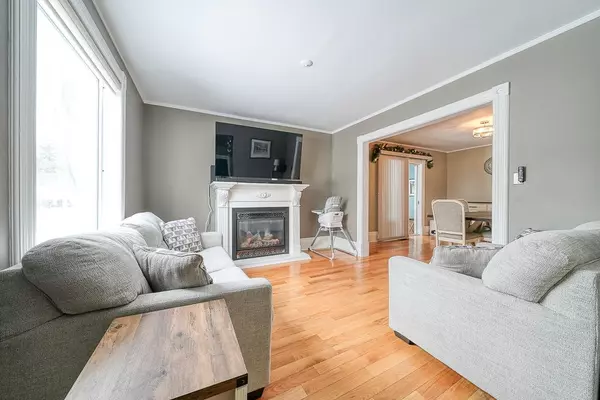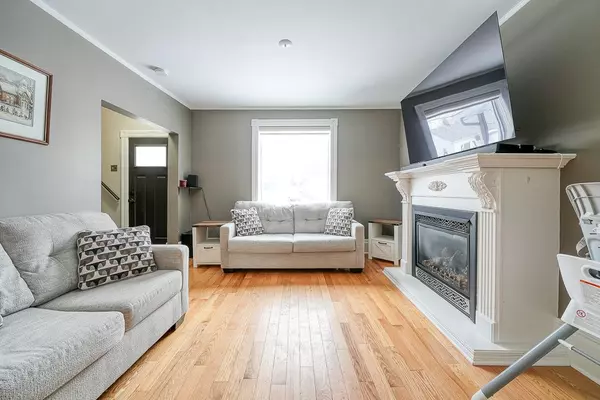170 Chestnut ST West Elgin, ON N0L 2P0
4 Beds
2 Baths
UPDATED:
02/07/2025 08:03 PM
Key Details
Property Type Single Family Home
Sub Type Detached
Listing Status Active
Purchase Type For Sale
Approx. Sqft 1100-1500
Subdivision West Lorne
MLS Listing ID X11920124
Style 2-Storey
Bedrooms 4
Annual Tax Amount $1,750
Tax Year 2024
Property Description
Location
Province ON
County Elgin
Community West Lorne
Area Elgin
Zoning R1
Rooms
Family Room Yes
Basement Full, Partially Finished
Kitchen 1
Interior
Interior Features Water Heater Owned
Cooling Central Air
Fireplaces Number 1
Inclusions hot tub, fridge, stove, washer, dryer, dishwasher
Exterior
Exterior Feature Deck, Hot Tub
Parking Features Private, Private Double
Garage Spaces 4.0
Pool None
View Trees/Woods, Panoramic
Roof Type Asphalt Shingle
Lot Frontage 89.0
Lot Depth 66.0
Total Parking Spaces 4
Building
Foundation Concrete, Concrete Block
Others
ParcelsYN No
Virtual Tour https://unbranded.youriguide.com/170_chestnut_st_west_lorne_on/


