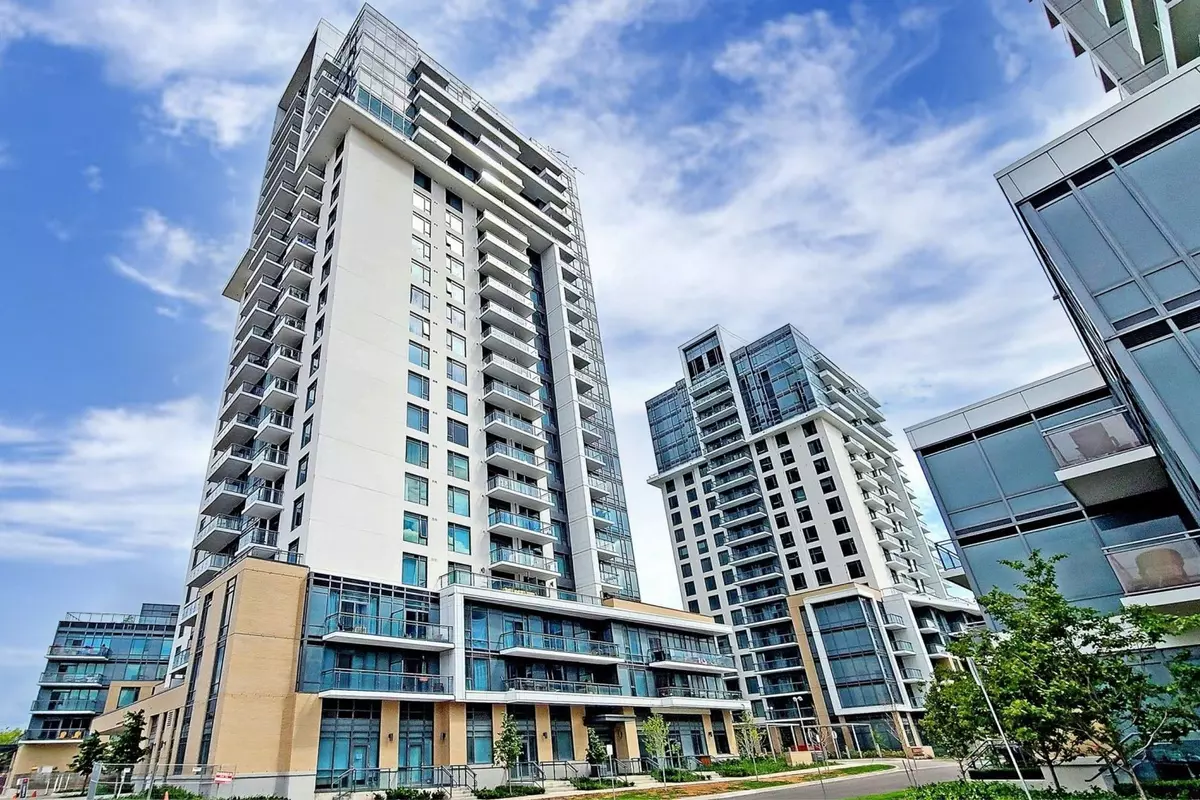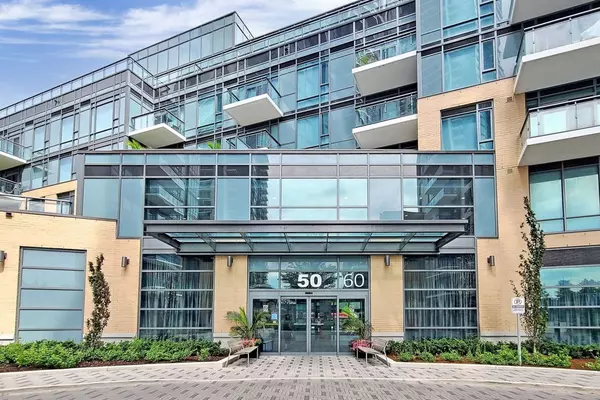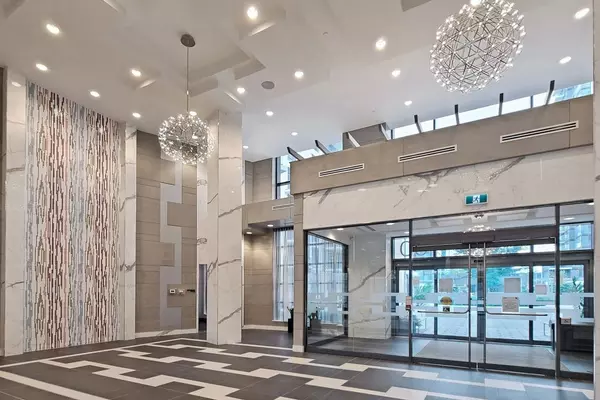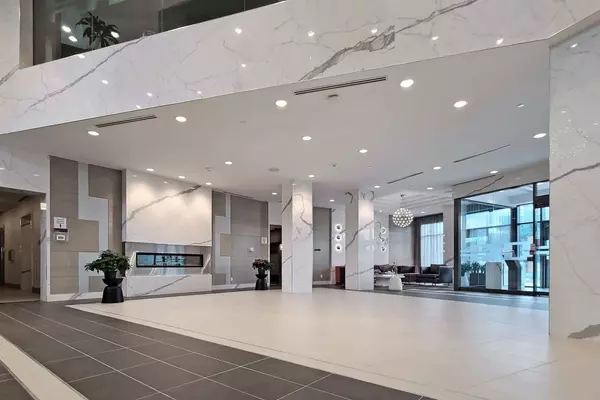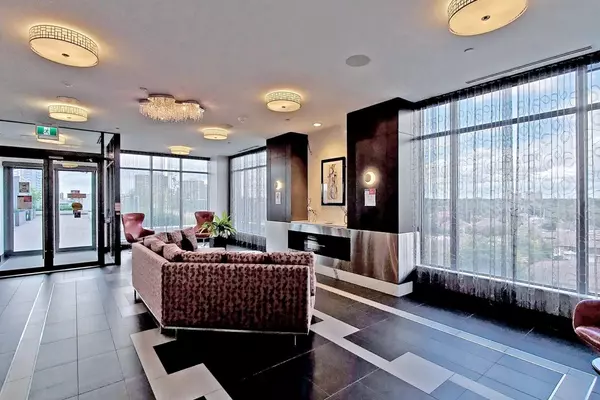REQUEST A TOUR If you would like to see this home without being there in person, select the "Virtual Tour" option and your agent will contact you to discuss available opportunities.
In-PersonVirtual Tour
$ 678,000
Est. payment /mo
Active
50 Ann O'Reilly RD #611 Toronto C15, ON M2J 0C9
2 Beds
2 Baths
UPDATED:
01/22/2025 08:30 PM
Key Details
Property Type Condo
Listing Status Active
Purchase Type For Sale
Approx. Sqft 700-799
Subdivision Henry Farm
MLS Listing ID C11920011
Style Apartment
Bedrooms 2
HOA Fees $792
Annual Tax Amount $2,703
Tax Year 2024
Property Description
This magnificent Tridel-built corner suite exemplifies sophistication, offering two generously appointed bedrooms and two lavish full baths. The expansive open-concept layout is complemented by a private walkout balcony, perfect for relaxation. The serene primary suite features an indulgent 4-piece ensuite, while oversized, sun-drenched windows bathe the entire residence in natural light. The gourmet kitchen is outfitted with top-tier stainless steel appliances, and the sleek laminate flooring flows seamlessly throughout, enhanced by an array of exquisite upgrades. Further elevating the living experience is the convenient ensuite stacked laundry with abundant storage. Residents are also granted access to world-class amenities, including 24-hour concierge service. Ideally situated mere minutes from Fairview Mall, major highways such as the DVP and 401, subway stations, fine dining, and premium shopping, this exceptional 736 sq. ft. corner unit offers unparalleled luxury and convenience.
Location
Province ON
County Toronto
Community Henry Farm
Area Toronto
Rooms
Basement None
Kitchen 1
Interior
Interior Features None
Cooling Central Air
Laundry Ensuite
Exterior
Parking Features Underground
Garage Spaces 1.0
Exposure North West
Lited by ROYAL LEPAGE TERREQUITY REALTY

GET MORE INFORMATION
Follow Us

