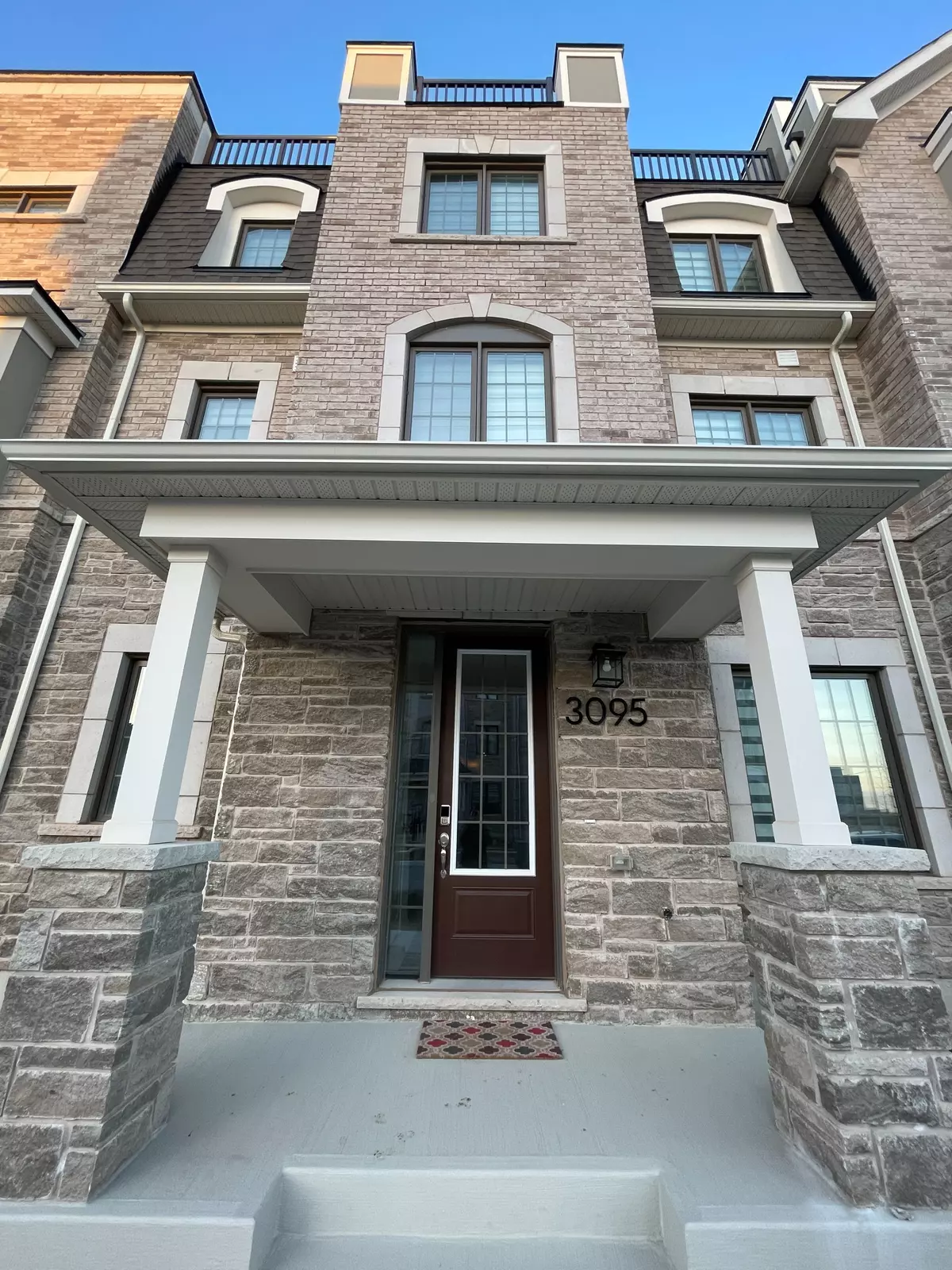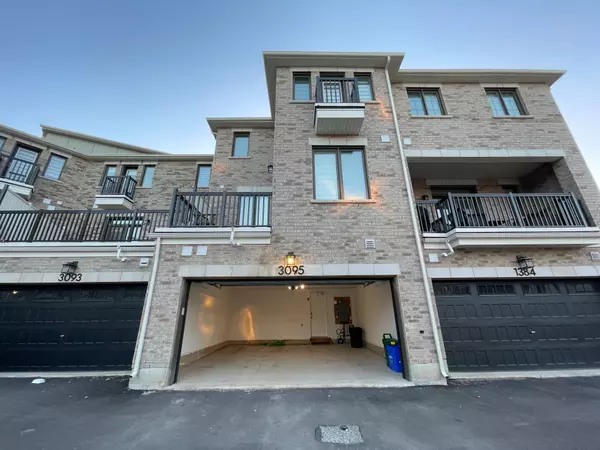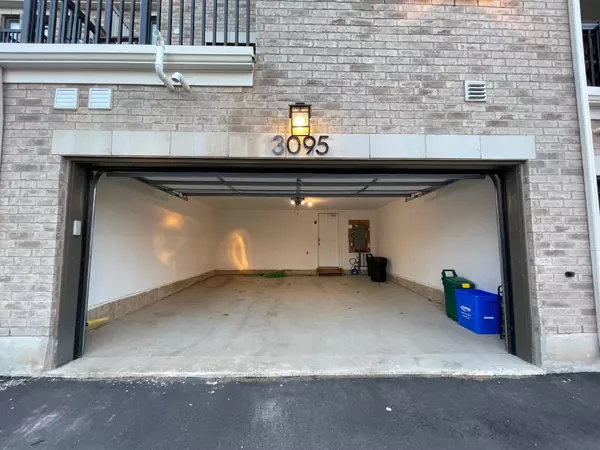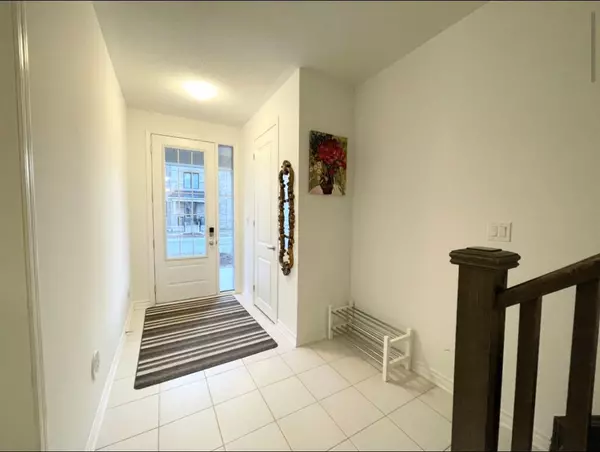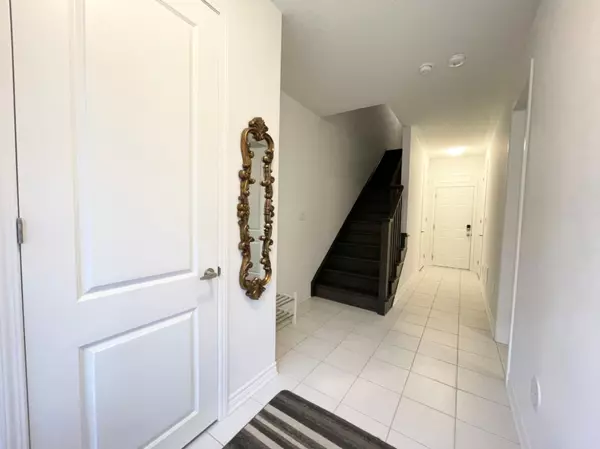REQUEST A TOUR If you would like to see this home without being there in person, select the "Virtual Tour" option and your agent will contact you to discuss available opportunities.
In-PersonVirtual Tour
$ 4,000
Active
3095 Travertine DR Oakville, ON L6M 5N9
4 Beds
4 Baths
UPDATED:
01/20/2025 01:53 PM
Key Details
Property Type Townhouse
Sub Type Att/Row/Townhouse
Listing Status Active
Purchase Type For Rent
Approx. Sqft 2000-2500
Subdivision Rural Oakville
MLS Listing ID W11919579
Style 3-Storey
Bedrooms 4
Property Description
Located in a high demand area, this newly Mattamy end unit townhouse features 4 bedrooms and 3.5 bathrooms. Modern kitchen with stainless steel appliances. The open-concept living area boasts a 9' ceiling and is filled with natural light. Blinds/curtains, and a washer/dryer already installed. A lot of upgrades including metal black picket/elegant hand-railing/post with cap stairs; microwave oven hood fan, viking with luxury package Frendel hardware/cabinets/extra organized trays in the kitchen; extra GFI in primary bedroom room and kitchen; extra switches in dining room and stairs floor for convenience; 3cm quartz counter top for kitchen and bathrooms; extra hard wood floor on ground floor, foyer and kitchen area; garage opener with remote. Upgraded shower room in primary room; upgraded door for the whole house; upgraded faucet and sink for the primary room; upgraded frost-free hose bibs both in front and back. Upgraded 200 amp for the house. This home is conveniently located just minutes from major highways (407, QEW, & 401), hospital, public transit, and supermarkets.
Location
Province ON
County Halton
Community Rural Oakville
Area Halton
Rooms
Family Room Yes
Basement None
Kitchen 1
Interior
Interior Features Auto Garage Door Remote
Cooling Central Air
Fireplace No
Heat Source Gas
Exterior
Parking Features Private
Garage Spaces 1.0
Pool None
Roof Type Asphalt Shingle
Total Parking Spaces 3
Building
Foundation Not Applicable
Listed by BAY STREET GROUP INC.

GET MORE INFORMATION
Follow Us

