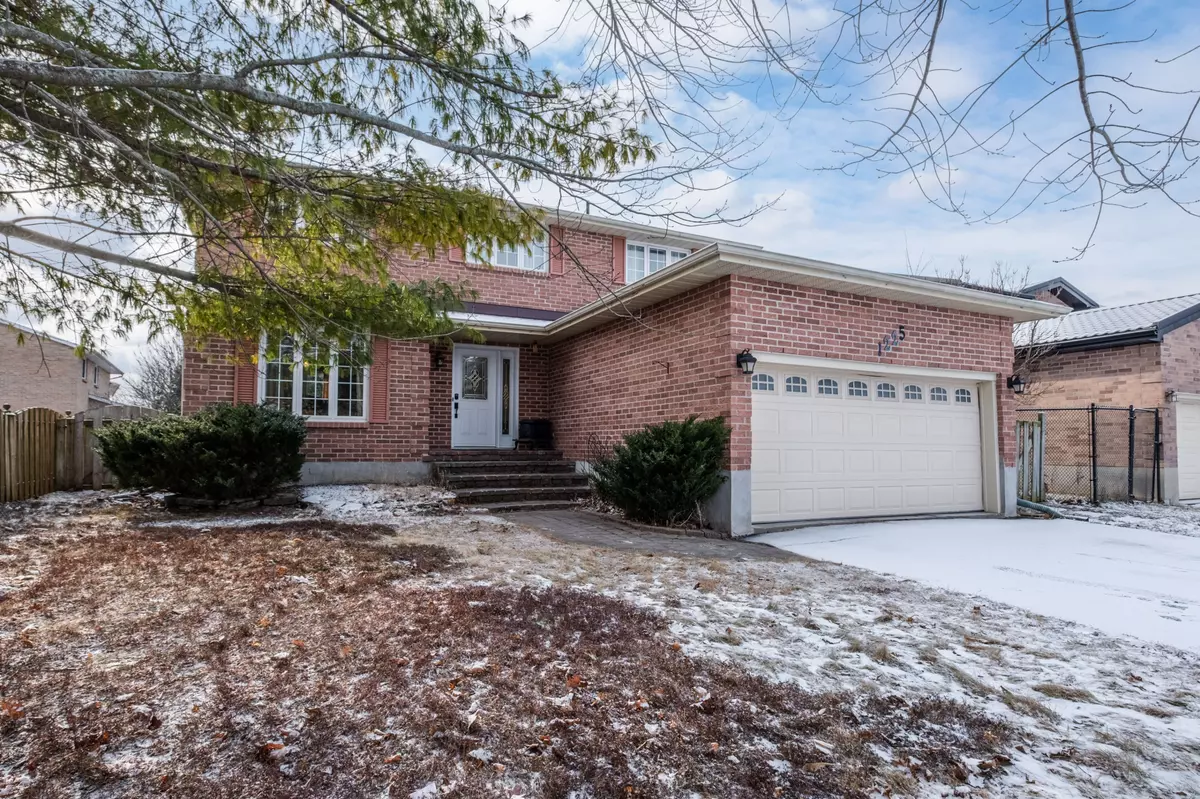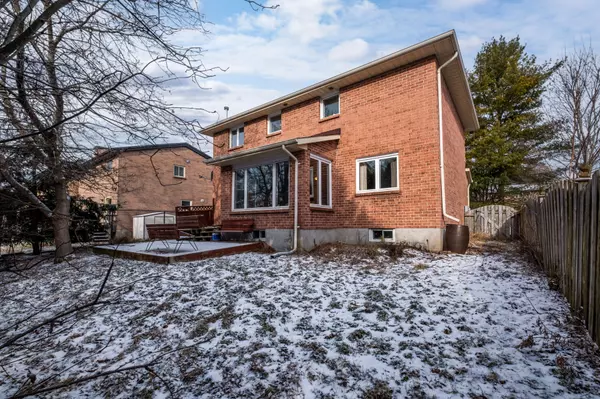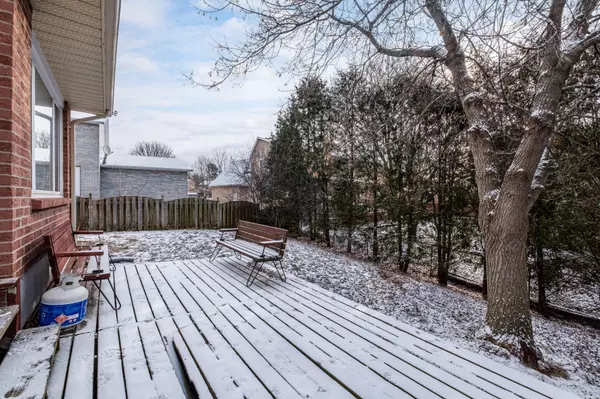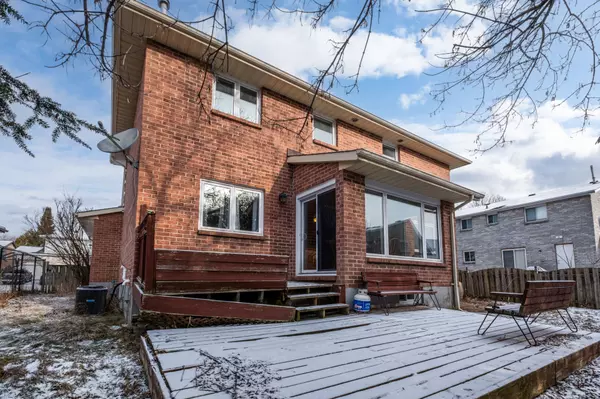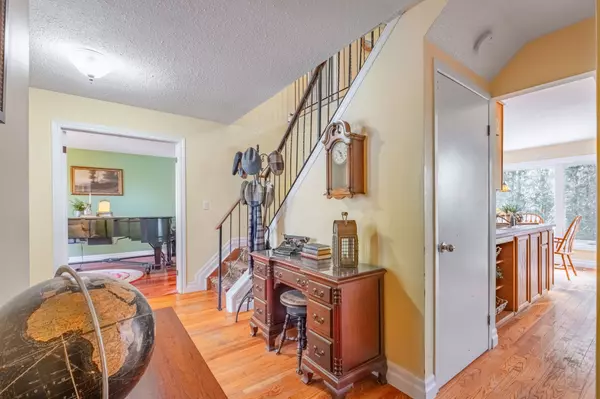1225 Humberside DR Kingston, ON K7P 2J2
4 Beds
3 Baths
UPDATED:
01/22/2025 04:22 PM
Key Details
Property Type Single Family Home
Sub Type Detached
Listing Status Active
Purchase Type For Sale
Approx. Sqft 1500-2000
Subdivision North Of Taylor-Kidd Blvd
MLS Listing ID X11919503
Style 2-Storey
Bedrooms 4
Annual Tax Amount $5,186
Tax Year 2024
Property Description
Location
Province ON
County Frontenac
Community North Of Taylor-Kidd Blvd
Area Frontenac
Rooms
Family Room Yes
Basement Partially Finished
Kitchen 1
Interior
Interior Features Carpet Free
Cooling Central Air
Fireplaces Type Electric, Family Room
Fireplace Yes
Heat Source Gas
Exterior
Exterior Feature Deck, Lighting, Year Round Living
Parking Features Private Double
Garage Spaces 4.0
Pool None
Waterfront Description None
View City
Roof Type Asphalt Shingle
Topography Dry
Lot Frontage 54.27
Lot Depth 103.9
Total Parking Spaces 6
Building
Unit Features Fenced Yard,Library,Marina,Place Of Worship,School,School Bus Route
Foundation Concrete Block


