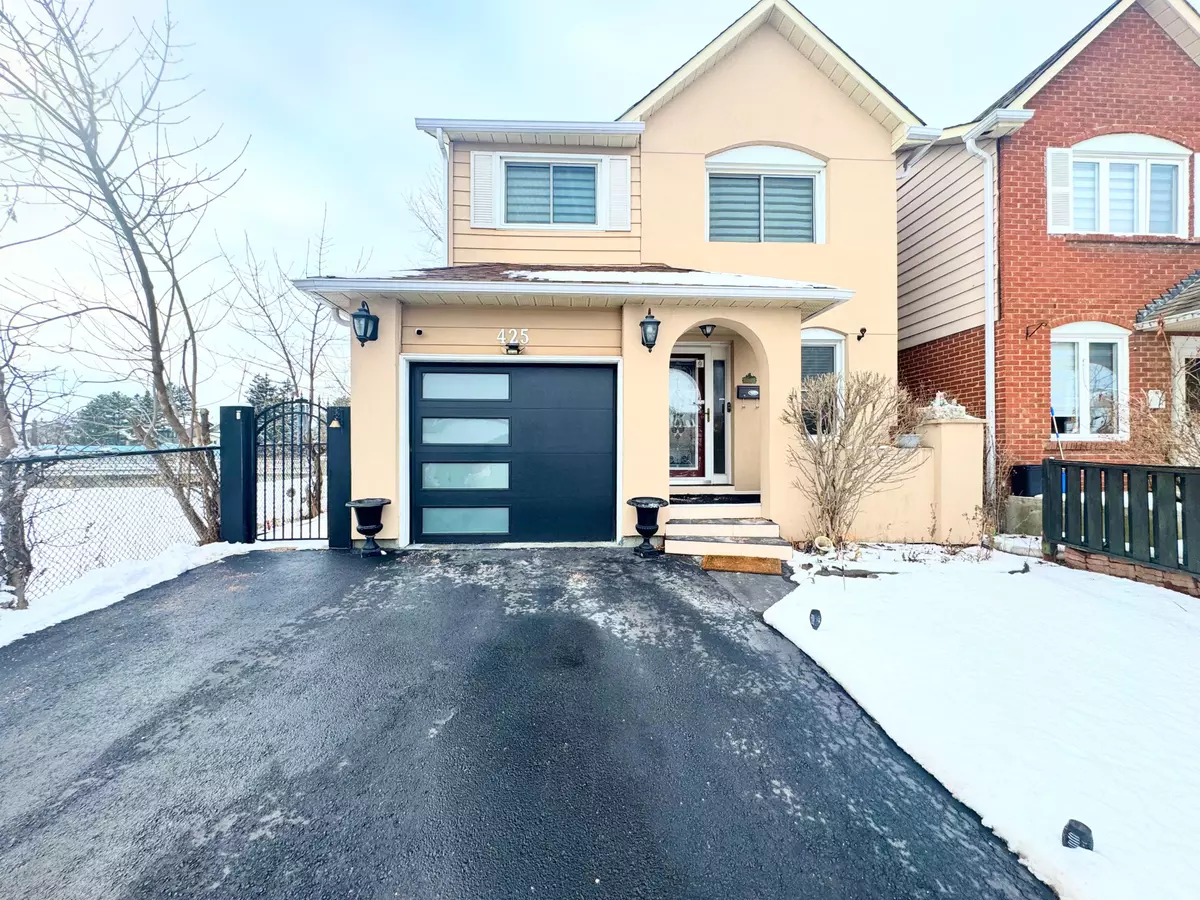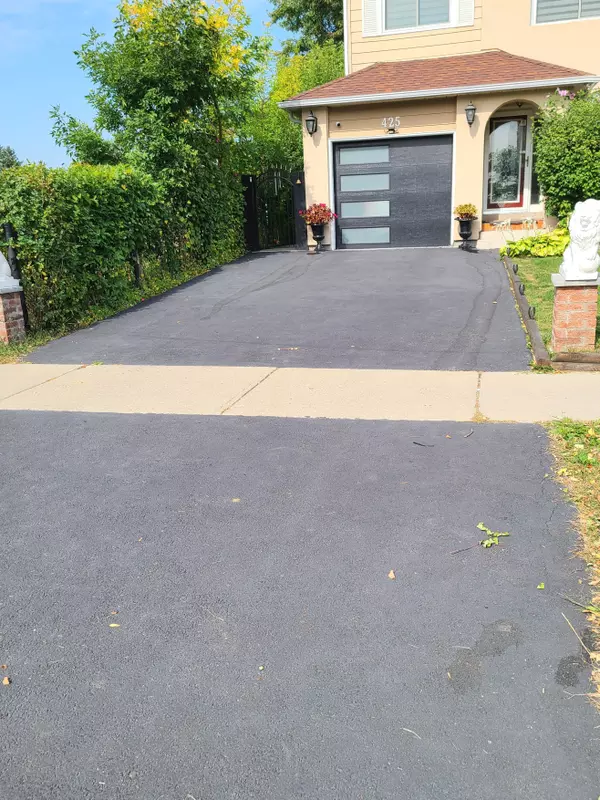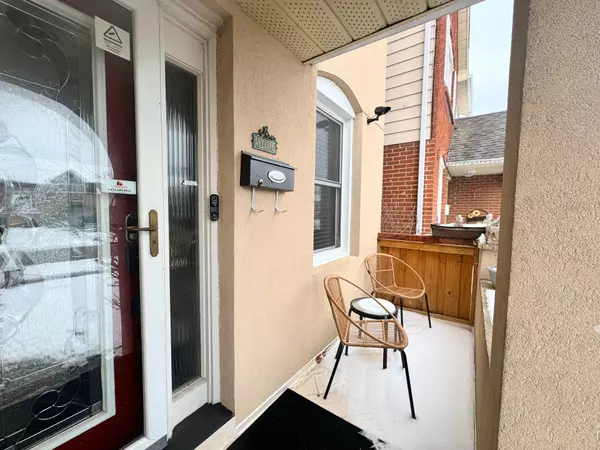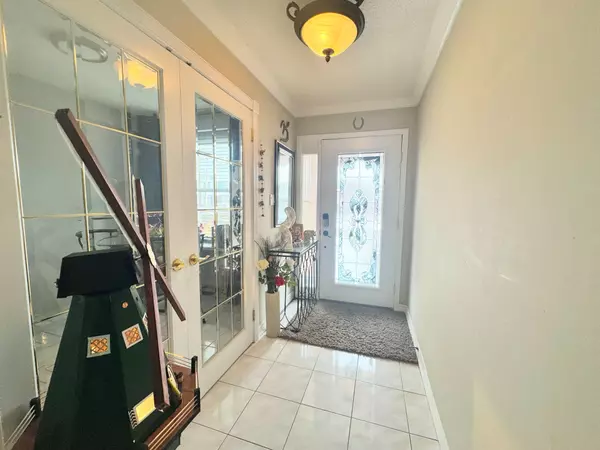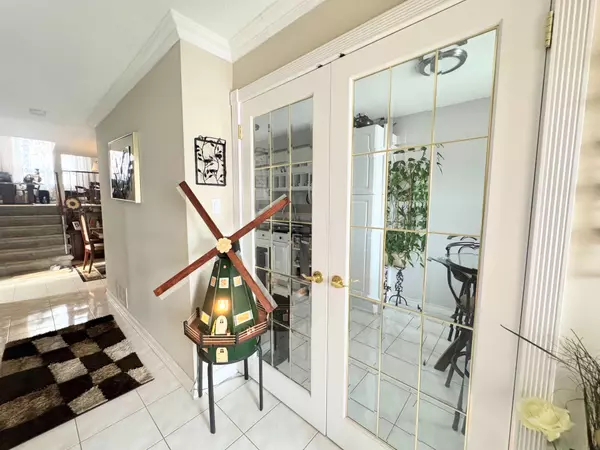REQUEST A TOUR If you would like to see this home without being there in person, select the "Virtual Tour" option and your agent will contact you to discuss available opportunities.
In-PersonVirtual Tour
$ 899,999
Est. payment /mo
Active
425 Hansen RD N Brampton, ON L6V 3P6
3 Beds
3 Baths
UPDATED:
01/24/2025 02:52 AM
Key Details
Property Type Single Family Home
Sub Type Detached
Listing Status Active
Purchase Type For Sale
Subdivision Madoc
MLS Listing ID W11919511
Style Backsplit 5
Bedrooms 3
Annual Tax Amount $4,637
Tax Year 2024
Property Description
Discover The Perfect Blend Of Comfort, Sophistication And Modern Living In This Beautifully Maintained And Thoughtfully Updated Home. Boasting 3 + 1 Generously Sized Bedrooms And 3 Luxurious Bathrooms, This Home Is Ideal For Growing Families. Step Inside To Find An Array Of Modern Upgrades That Set This Home Apart. A Brand New Roof, A New High-Efficiency Furnace, A New Air Conditioner And New Water Heater Ensure Comfort And Energy Efficiency Year-Round. The Sleek, Brand New Appliances Add A Touch Of Style And Practicality To The Kitchen. The Garage Has Been Elevated With A Professionally Installed Epoxy Floor. Outdoors, The Backyard Has Been Transformed Into A Functional Oasis, Featuring Underground Wiring And Certified Outlets. The Renovated Gazebo, Now With A Stunning Composite Floor, Provides A Peaceful Retreat Where You Can Relax Or Host Gatherings. To Top It Off, A Monitored Security System Provides Peace For You And Your Loved Ones. Your Dream Home Awaits !
Location
Province ON
County Peel
Community Madoc
Area Peel
Rooms
Family Room Yes
Basement Finished
Kitchen 1
Separate Den/Office 1
Interior
Interior Features Other
Cooling Central Air
Fireplace Yes
Heat Source Gas
Exterior
Parking Features Private Double
Garage Spaces 4.0
Pool None
Roof Type Not Applicable
Lot Frontage 30.0
Lot Depth 135.0
Total Parking Spaces 5
Building
Unit Features Hospital,Park,Place Of Worship,Public Transit,School Bus Route,Rec./Commun.Centre
Foundation Not Applicable
Listed by RE/MAX WEST REALTY INC.

GET MORE INFORMATION
Follow Us

