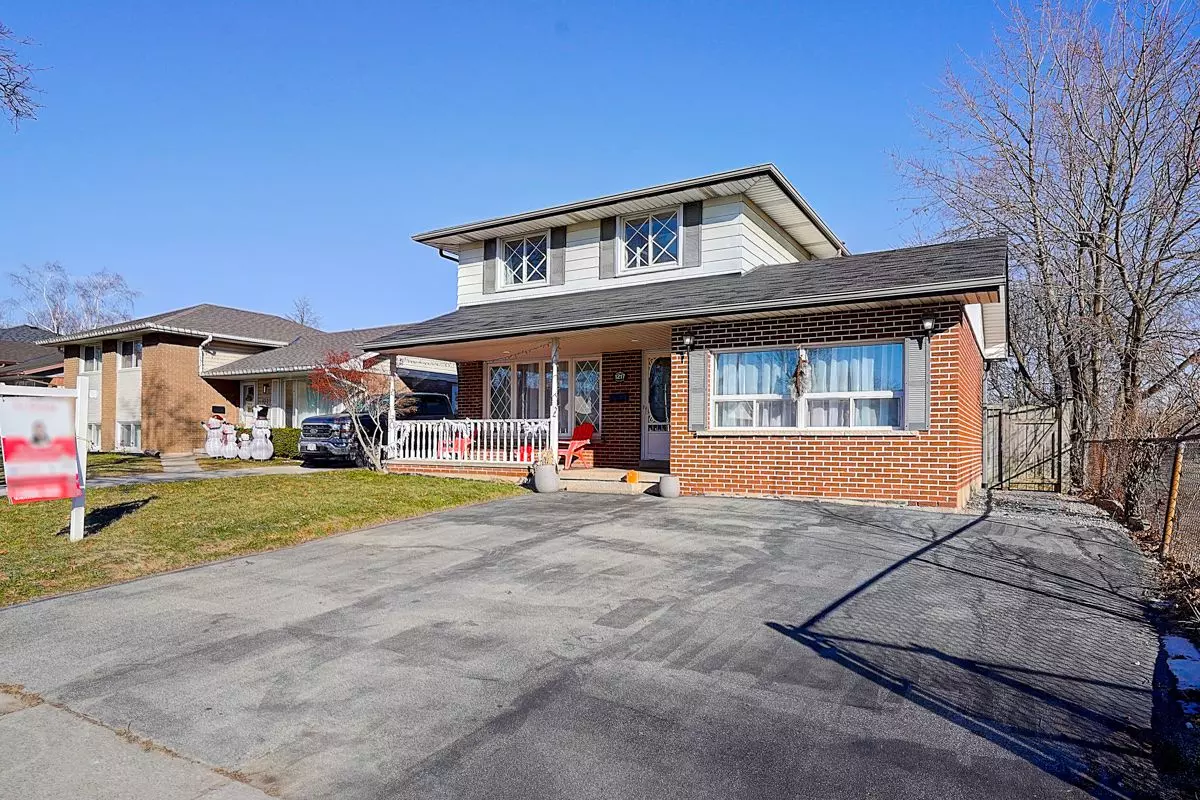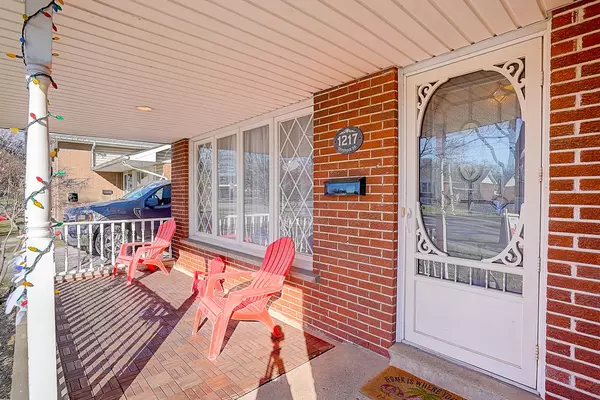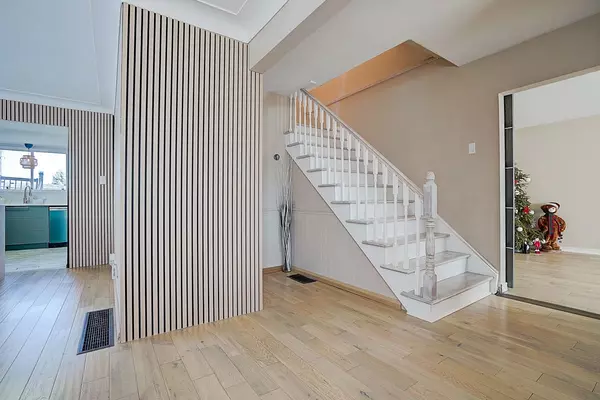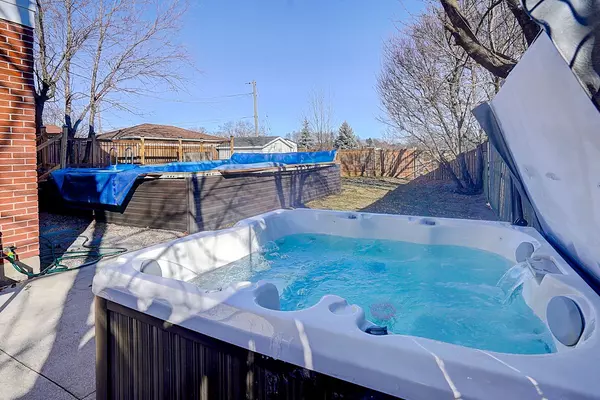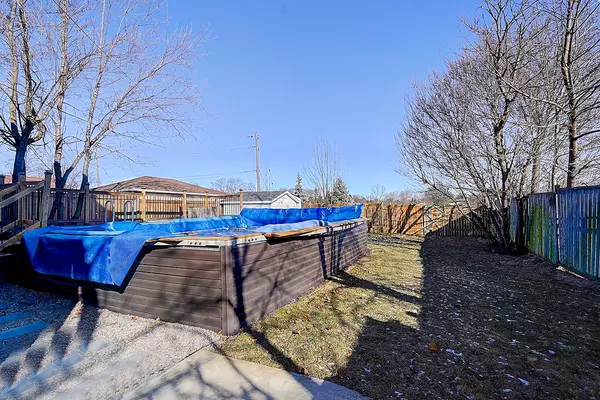REQUEST A TOUR If you would like to see this home without being there in person, select the "Virtual Tour" option and your advisor will contact you to discuss available opportunities.
In-PersonVirtual Tour
$ 1,199,000
Est. payment /mo
Active
1217 Tavistock DR Burlington, ON L7P 2N6
4 Beds
4 Baths
UPDATED:
01/24/2025 05:58 PM
Key Details
Property Type Single Family Home
Sub Type Detached
Listing Status Active
Purchase Type For Sale
Subdivision Mountainside
MLS Listing ID W11919478
Style 2-Storey
Bedrooms 4
Annual Tax Amount $5,022
Tax Year 2024
Property Description
This beautifully updated home perfectly combines style, comfort, and practicality. The Kitchen Is equipped with Samsung smart fridge and a premium KitchenAid stove, making it a chefs dream. The fully renovated bathrooms, including a luxurious primary ensuite and a second-floor retreat, add modern elegance and convenience.With four spacious bedrooms and four bathrooms,the home offers ample space for families of all sizes. Updated flooring throughout the house provides a seamless and sophisticated look.The fully fenced backyard features an inviting above-ground pool and hot tub, creating the perfect outdoor oasis for relaxation andentertaining.Conveniently located near major grocery stores, shopping centers, and essential amenities, this home also provides quick and easy access to the highway, making daily errands and commuting a breeze. Truly a perfect blend of modern upgrades and ideal location!
Location
Province ON
County Halton
Community Mountainside
Area Halton
Rooms
Family Room Yes
Basement Finished, Separate Entrance
Kitchen 1
Interior
Interior Features Built-In Oven, Carpet Free
Cooling Central Air
Fireplace Yes
Heat Source Gas
Exterior
Parking Features Available
Garage Spaces 3.0
Pool Above Ground
Roof Type Other
Lot Frontage 43.0
Lot Depth 122.0
Total Parking Spaces 3
Building
Foundation Other
Listed by RE/MAX REALTRON REALTY INC.

GET MORE INFORMATION
Follow Us

