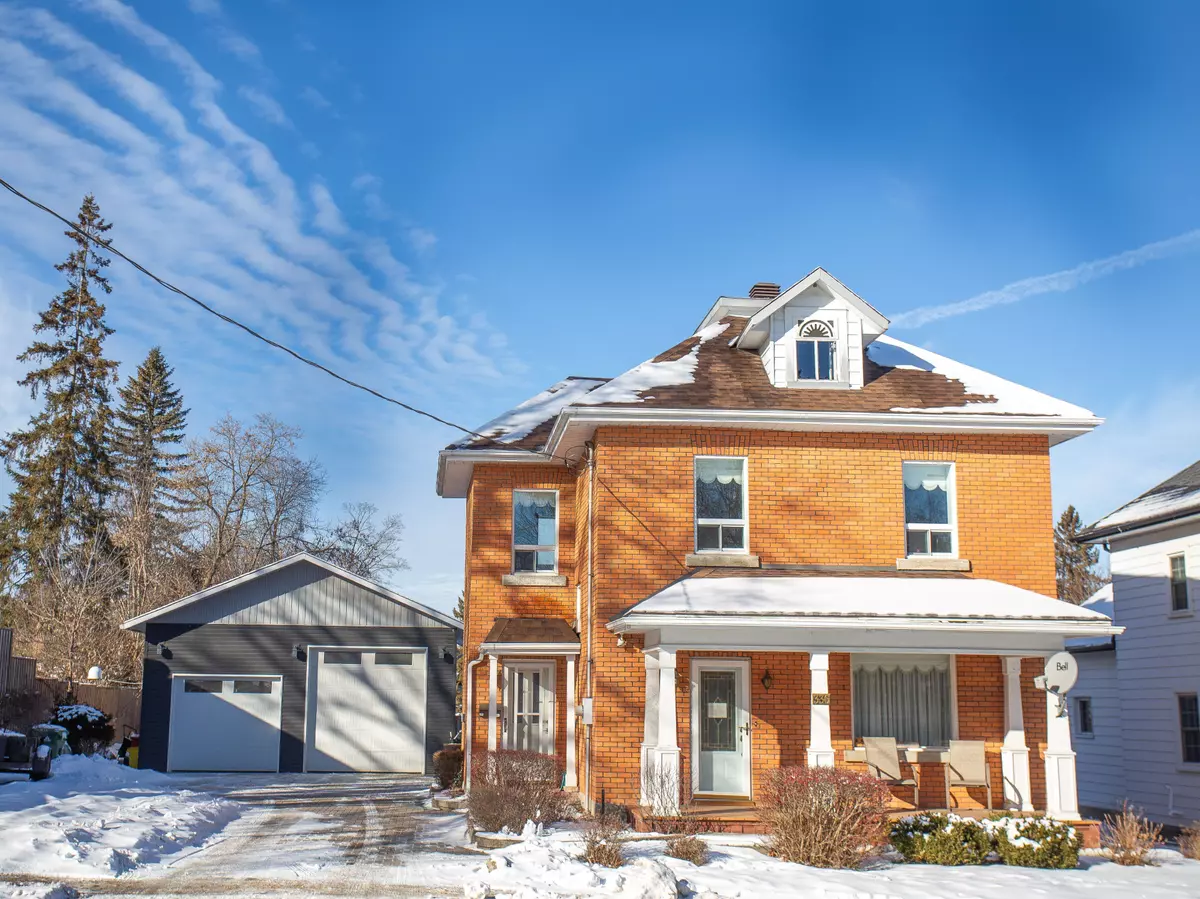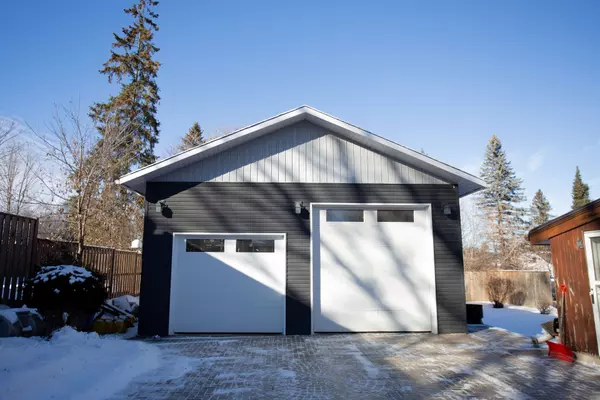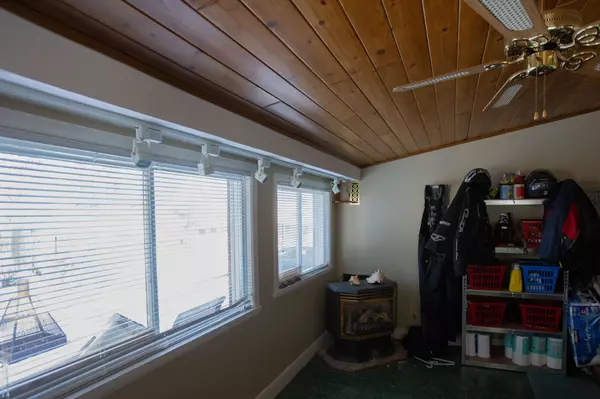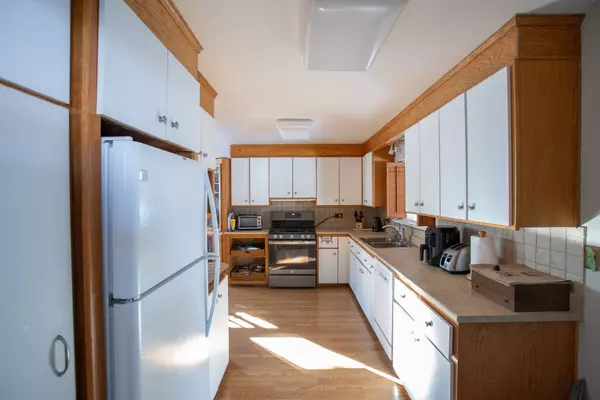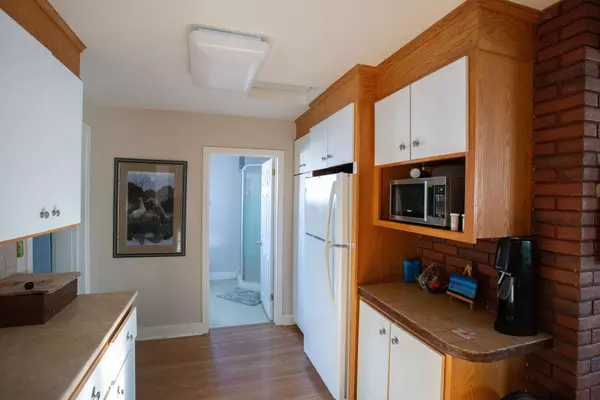REQUEST A TOUR If you would like to see this home without being there in person, select the "Virtual Tour" option and your advisor will contact you to discuss available opportunities.
In-PersonVirtual Tour
$ 449,000
Est. payment /mo
Price Dropped by $6K
336 Trafalgar RD Pembroke, ON K8A 5A9
3 Beds
3 Baths
UPDATED:
02/03/2025 05:08 PM
Key Details
Property Type Single Family Home
Sub Type Detached
Listing Status Active
Purchase Type For Sale
Subdivision 530 - Pembroke
MLS Listing ID X11919404
Style 2-Storey
Bedrooms 3
Annual Tax Amount $3,586
Tax Year 2024
Property Description
Welcome to this beautiful spacious home with detached garage/workshop perfect for anyone who is looking to run their own business from home. Upon entering you will be greeted by an open concept kitchen and dining area with a main floor 3 piece bathroom that features a laundry area. The sunroom with a gas stove is a perfect place to relax on those cold days. The spacious living room is perfect for entertaining. On the second floor you will find 3 spacious bedrooms and a updated 4 piece bathroom. The basement features a full recreational room and another updated bathroom. All of this plus a 1200 square foot newly built workshop with 12-foot ceilings that is equipped with its own furnace and air conditioning making this space any handyman's dream. Other updated include, Roof (2017), Gas Furnace and Air Conditioning (2012), Fence (2017), Hot Water Tank (2021). Book your private showing today.
Location
Province ON
County Renfrew
Community 530 - Pembroke
Area Renfrew
Rooms
Family Room Yes
Basement Partially Finished
Kitchen 1
Interior
Interior Features Water Heater Owned
Cooling Central Air
Fireplace Yes
Heat Source Gas
Exterior
Parking Features Available
Garage Spaces 2.0
Pool None
Roof Type Asphalt Shingle
Lot Frontage 65.89
Lot Depth 131.79
Total Parking Spaces 6
Building
Foundation Concrete
Listed by CENTURY 21 ASPIRE REALTY LTD.

GET MORE INFORMATION
Follow Us

