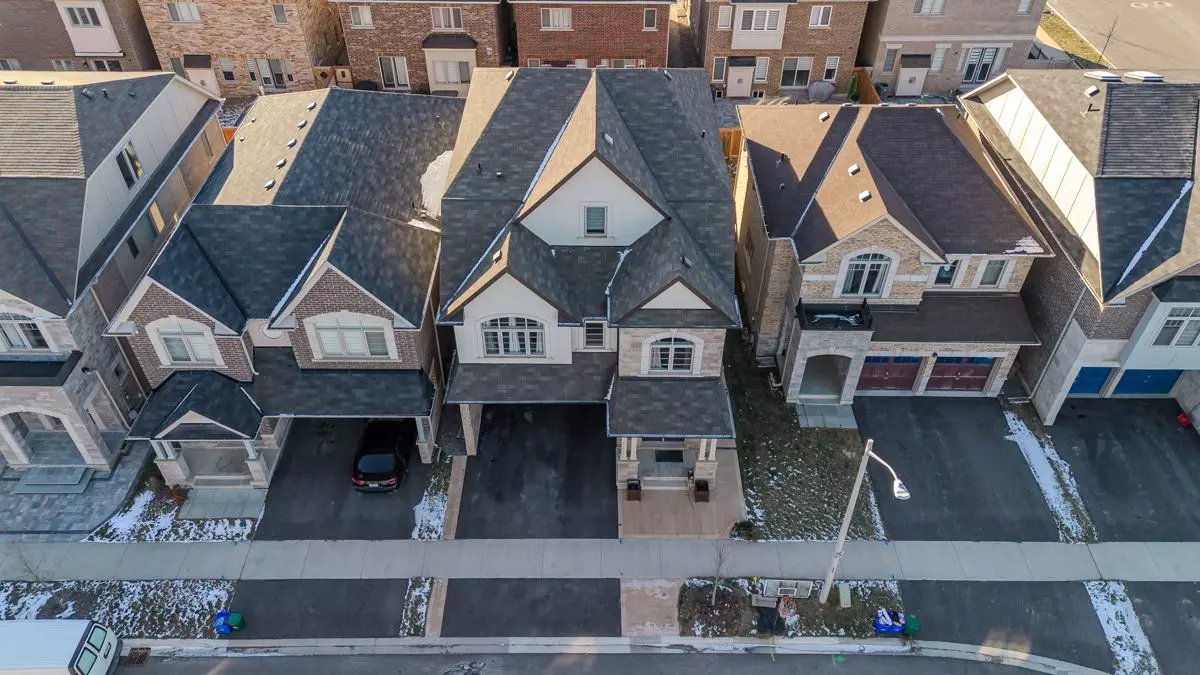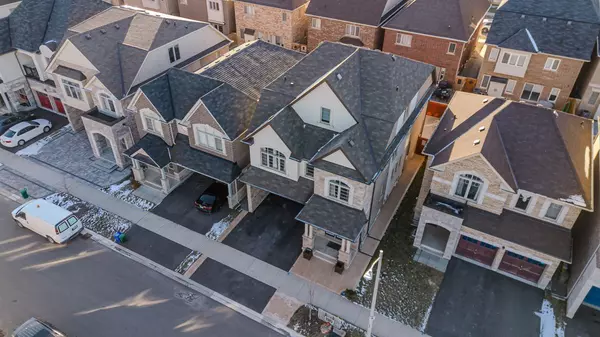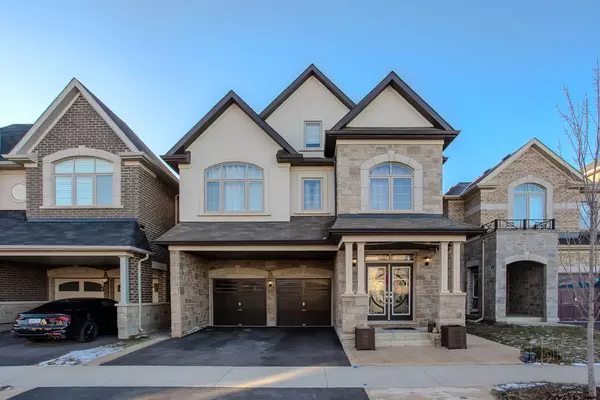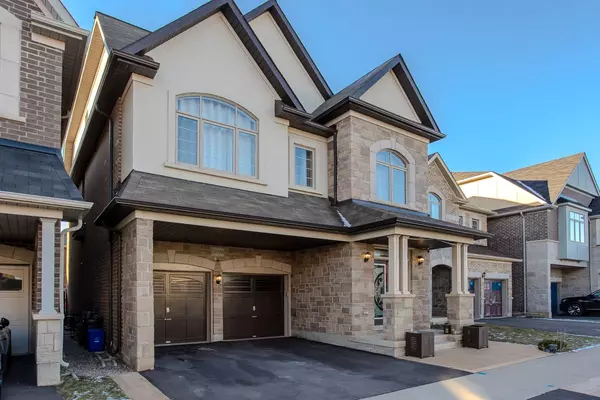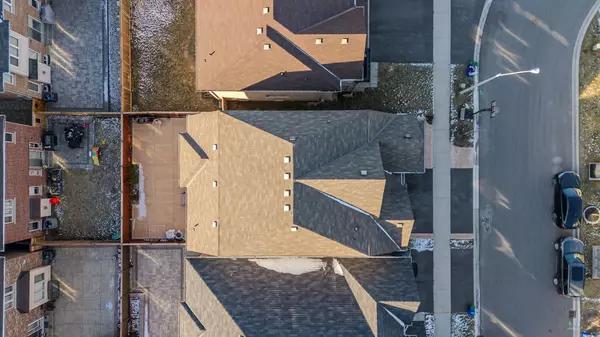3898 Tufgar CRES Burlington, ON L7M 1N7
8 Beds
6 Baths
OPEN HOUSE
Sat Feb 15, 2:00pm - 4:00pm
UPDATED:
01/15/2025 03:26 PM
Key Details
Property Type Single Family Home
Listing Status Active
Purchase Type For Sale
Approx. Sqft 3000-3500
Subdivision Alton
MLS Listing ID W11918527
Style 3-Storey
Bedrooms 8
Annual Tax Amount $8,133
Tax Year 2024
Property Description
Location
Province ON
County Halton
Community Alton
Area Halton
Zoning RAL 1
Rooms
Basement Apartment, Separate Entrance
Kitchen 2
Interior
Interior Features Accessory Apartment, Auto Garage Door Remote, Central Vacuum, Sump Pump, Water Heater
Cooling Central Air
Fireplaces Type Family Room, Natural Gas
Inclusions Built-in Microwave, Carbon Monoxide Detector, Dishwasher, Dryer, Garage Door Opener, Refrigerator, Smoke Detector, Stove x 3, Washer, Window Coverings.
Exterior
Exterior Feature Year Round Living, Patio
Parking Features Attached
Garage Spaces 4.0
Pool None
Roof Type Asphalt Shingle
Building
Foundation Concrete


