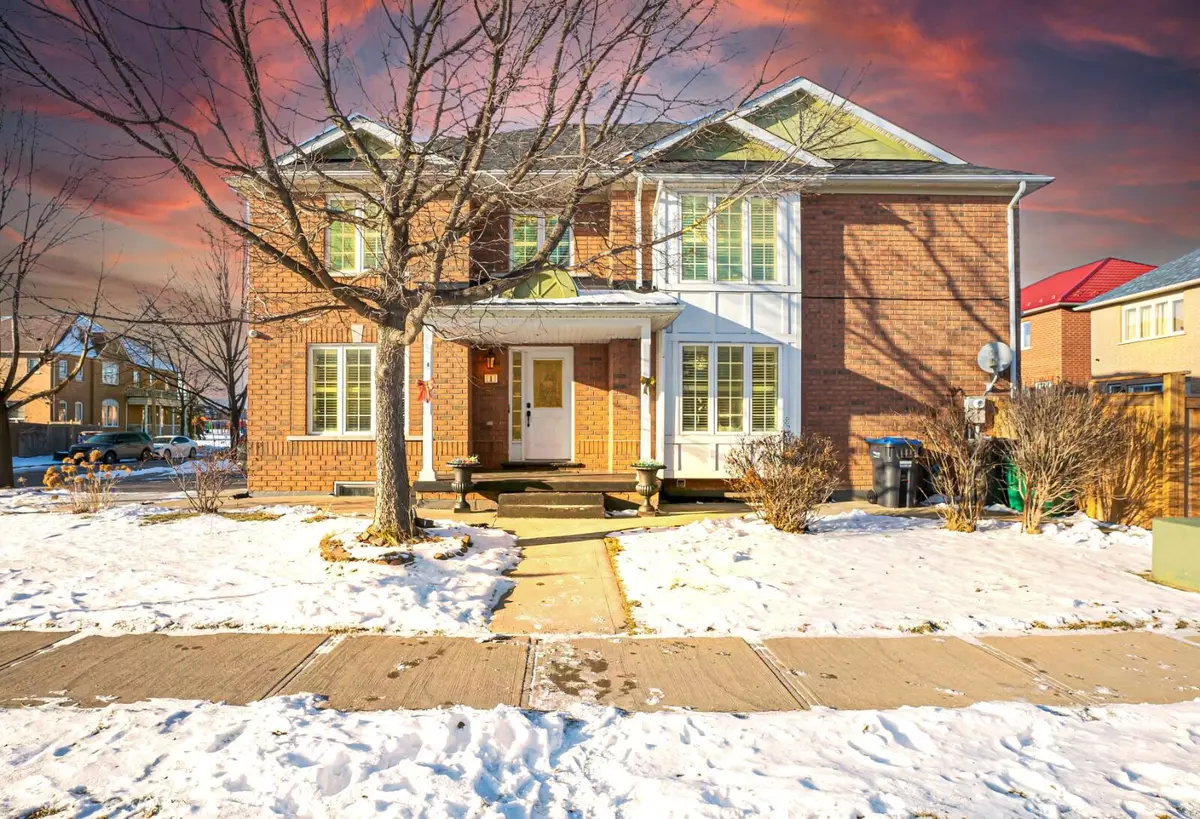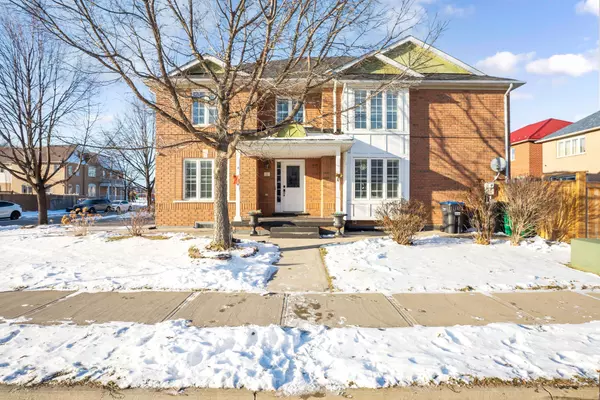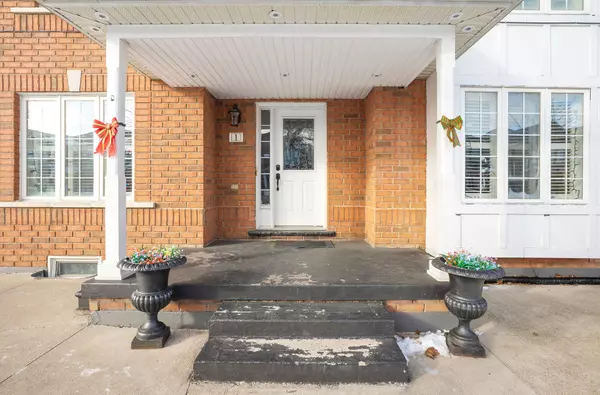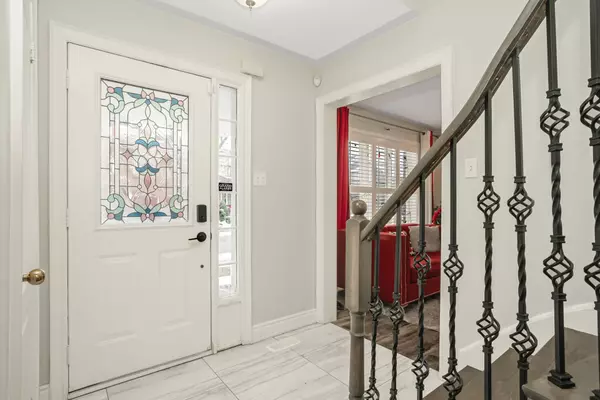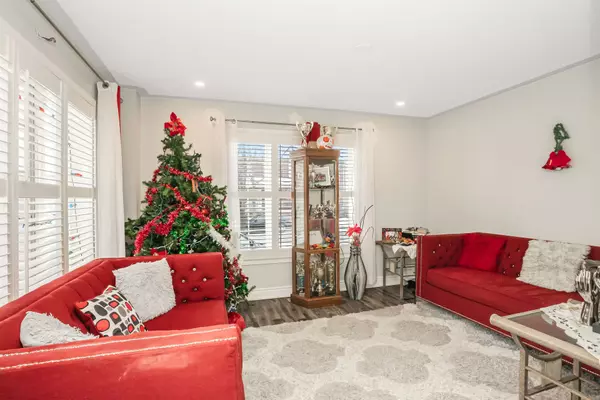REQUEST A TOUR If you would like to see this home without being there in person, select the "Virtual Tour" option and your agent will contact you to discuss available opportunities.
In-PersonVirtual Tour
$ 1,049,000
Est. payment /mo
Active
1 MADRONNA GDNS Brampton, ON L7A 2V4
4 Beds
4 Baths
UPDATED:
01/10/2025 10:04 PM
Key Details
Property Type Townhouse
Sub Type Att/Row/Townhouse
Listing Status Active
Purchase Type For Sale
Approx. Sqft 2000-2500
Subdivision Fletcher'S Meadow
MLS Listing ID W11917873
Style 2-Storey
Bedrooms 4
Annual Tax Amount $4,728
Tax Year 2024
Property Description
This stunning 4-bedroom, 4-bathroom corner end-unit freehold townhouse in Brampton prime location Chinguacousy and Sandalwood neighborhood is perfect for families seeking comfort and convenience. Located just steps from a community center, cricket/soccer fields, tennis courts, grocery stores, parks, and schools, it offers easy access to all essential amenities. The home features an open-concept layout, a modern kitchen with stainless steel appliances, and a spacious and separate living, dining and family area with tons of natural light. The master suite includes a walk-in closet and luxurious ensuite, while three additional bedrooms offer ample space. The fully finished basement comes with 1-bedroom, fully functional kitchen and 3-piece bath is perfect for guests or additional living space. Additional features include a single-car garage, a quiet backyard, and premium finishes throughout. This move-in-ready townhouse is ideal for families and investors alike, offering both luxury and practicality in a sought-after location. Don't miss out schedule a viewing today!
Location
Province ON
County Peel
Community Fletcher'S Meadow
Area Peel
Rooms
Family Room Yes
Basement Finished
Kitchen 2
Separate Den/Office 1
Interior
Interior Features Other
Cooling Central Air
Fireplace No
Heat Source Gas
Exterior
Parking Features Private
Garage Spaces 3.0
Pool None
Roof Type Asphalt Shingle
Lot Depth 85.3
Total Parking Spaces 4
Building
Unit Features Fenced Yard,Park,Public Transit,Rec./Commun.Centre,School,School Bus Route
Foundation Concrete
Listed by HOMELIFE MAPLE LEAF REALTY LTD.

GET MORE INFORMATION
Follow Us

