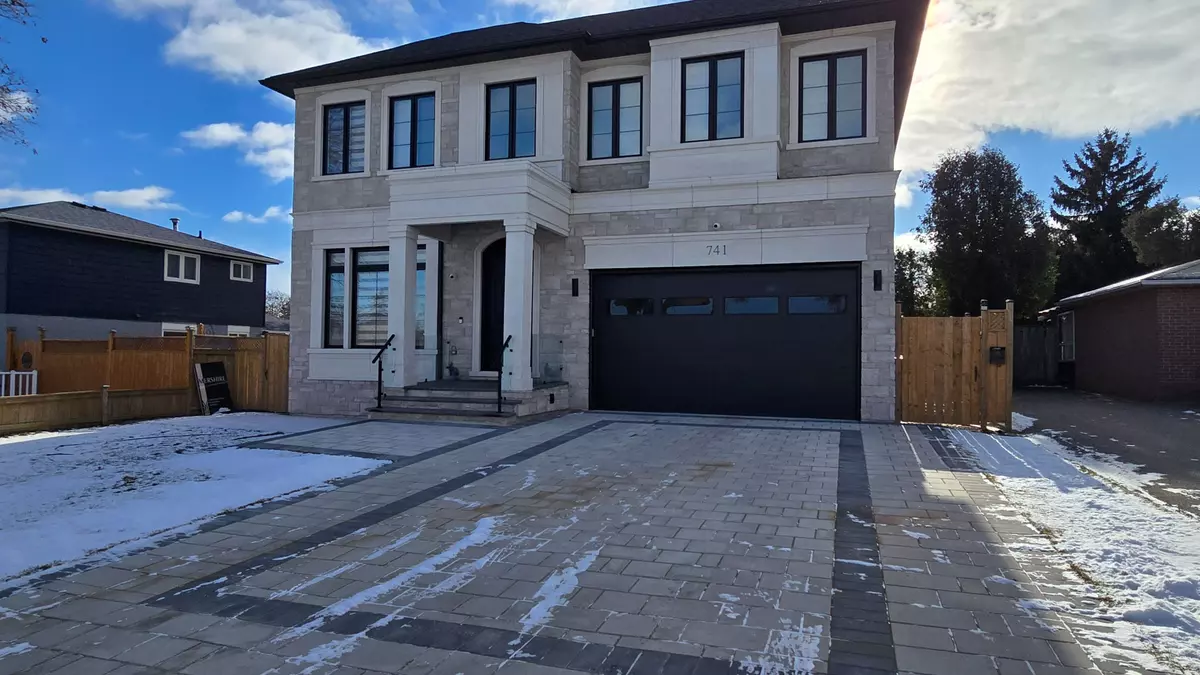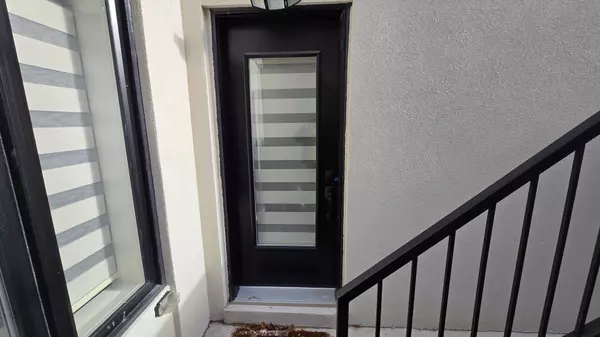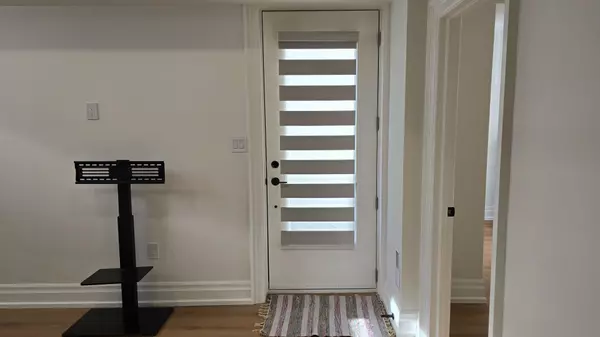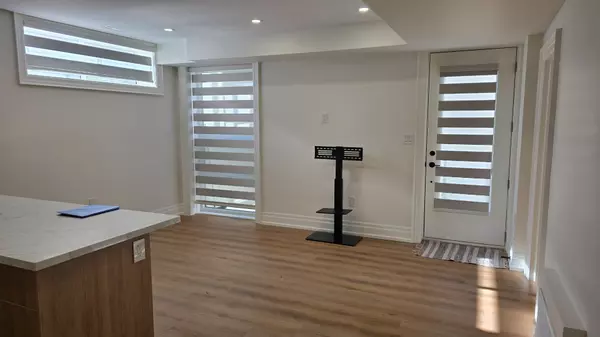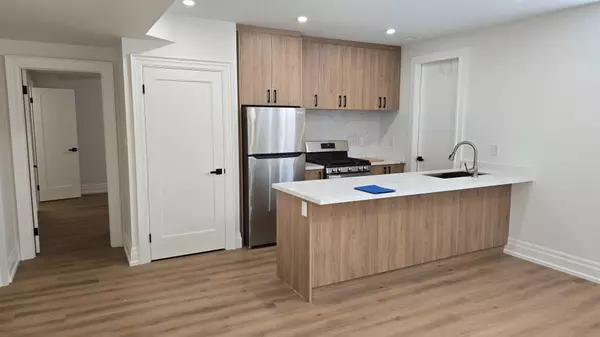REQUEST A TOUR If you would like to see this home without being there in person, select the "Virtual Tour" option and your agent will contact you to discuss available opportunities.
In-PersonVirtual Tour
$ 2,200
Active
741 Balmoral DR #Basemnt Brampton, ON L6T 1X6
2 Beds
2 Baths
UPDATED:
01/18/2025 04:41 AM
Key Details
Property Type Single Family Home
Sub Type Detached
Listing Status Active
Purchase Type For Rent
Subdivision Southgate
MLS Listing ID W11917989
Style 2-Storey
Bedrooms 2
Property Description
Be the first to live in this brand-new legal basement apartment in a luxurious custom-built home. Boasting 9-foot ceilings, this bright and spacious unit offers two bedrooms with large windows and attached full washrooms. One bedroom features a walk-in closet, while the other includes a generously sized closet. With a private entrance, two parking spots, and a modern, functional kitchen, this meticulously designed apartment is move-in ready. Schedule your viewing today!
Location
Province ON
County Peel
Community Southgate
Area Peel
Rooms
Family Room No
Basement Apartment, Separate Entrance
Kitchen 1
Interior
Interior Features None
Cooling Central Air
Fireplace No
Heat Source Electric
Exterior
Parking Features Private
Garage Spaces 2.0
Pool None
Roof Type Asphalt Shingle
Total Parking Spaces 2
Building
Foundation Poured Concrete
Listed by HOUSESIGMA INC.

GET MORE INFORMATION
Follow Us

