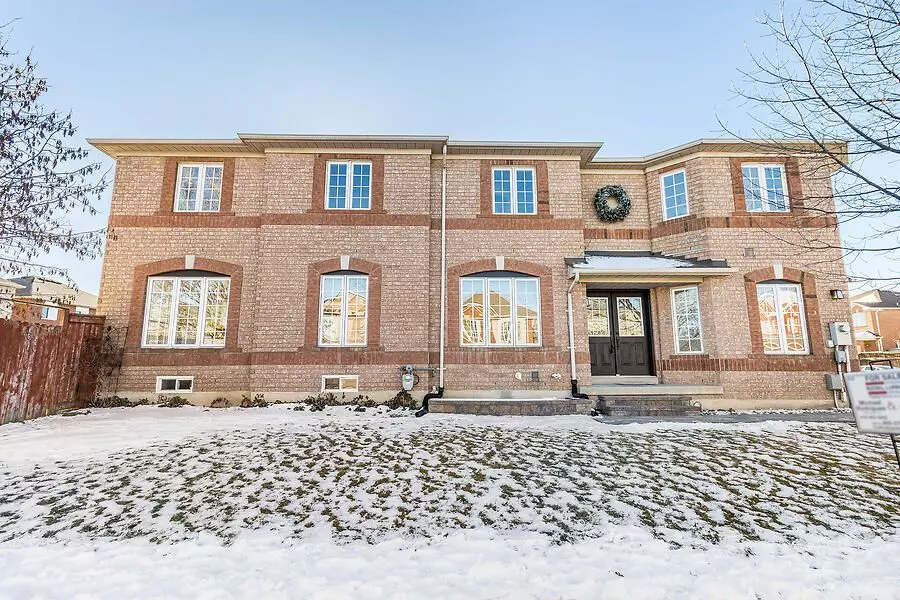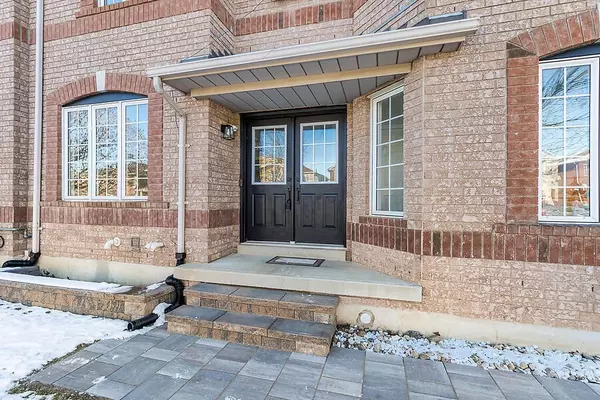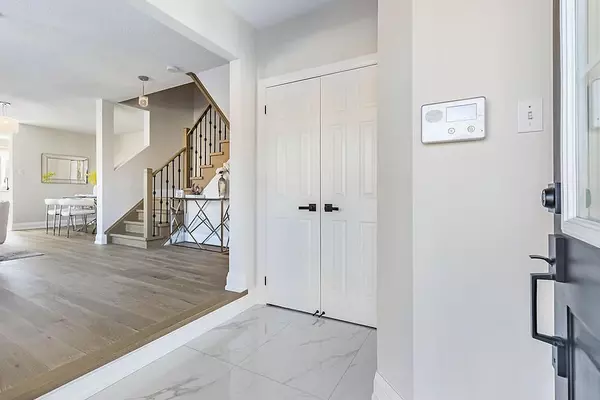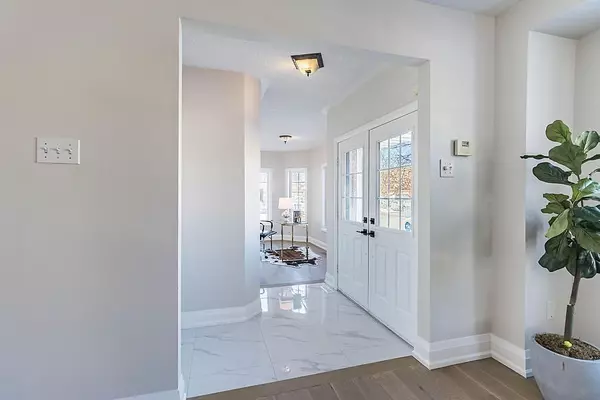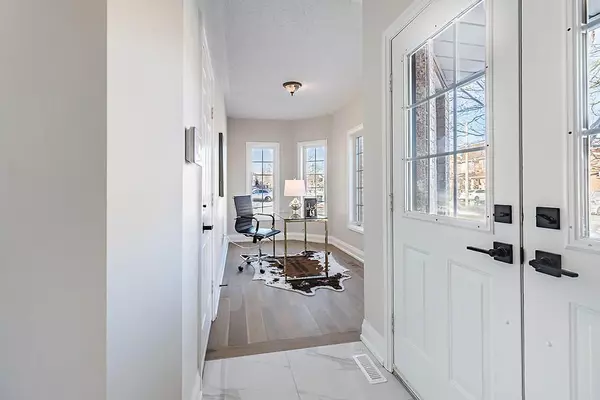3 Lake Louise DR Brampton, ON L6X 4W5
3 Beds
3 Baths
UPDATED:
02/09/2025 08:32 AM
Key Details
Property Type Multi-Family
Sub Type Semi-Detached
Listing Status Active
Purchase Type For Sale
Approx. Sqft 1500-2000
Subdivision Fletcher'S Meadow
MLS Listing ID W11917492
Style 2-Storey
Bedrooms 3
Annual Tax Amount $4,515
Tax Year 2024
Property Description
Location
Province ON
County Peel
Community Fletcher'S Meadow
Area Peel
Rooms
Family Room No
Basement Finished
Kitchen 1
Interior
Interior Features Auto Garage Door Remote
Cooling Central Air
Inclusions S/S Fridge, Stove, B/I Dw. B/I Mw Range, Washer, Dryer, All elfs, Gas Burner & Equipment, Central Air Conditioning, Humidifier, Ceiling Speakers In Bsmt, 3 Surveillance Cameras, R/I For Projector & Screen, Garage Dr Opener &Remote, Shelving In Grg.
Exterior
Exterior Feature Deck, Landscaped
Parking Features Private
Garage Spaces 3.0
Pool None
Roof Type Asphalt Shingle,Shingles
Lot Frontage 24.85
Lot Depth 104.99
Total Parking Spaces 3
Building
Foundation Concrete
Others
Security Features Alarm System
Virtual Tour https://tours.myvisuallistings.com/cvtnb/353002


