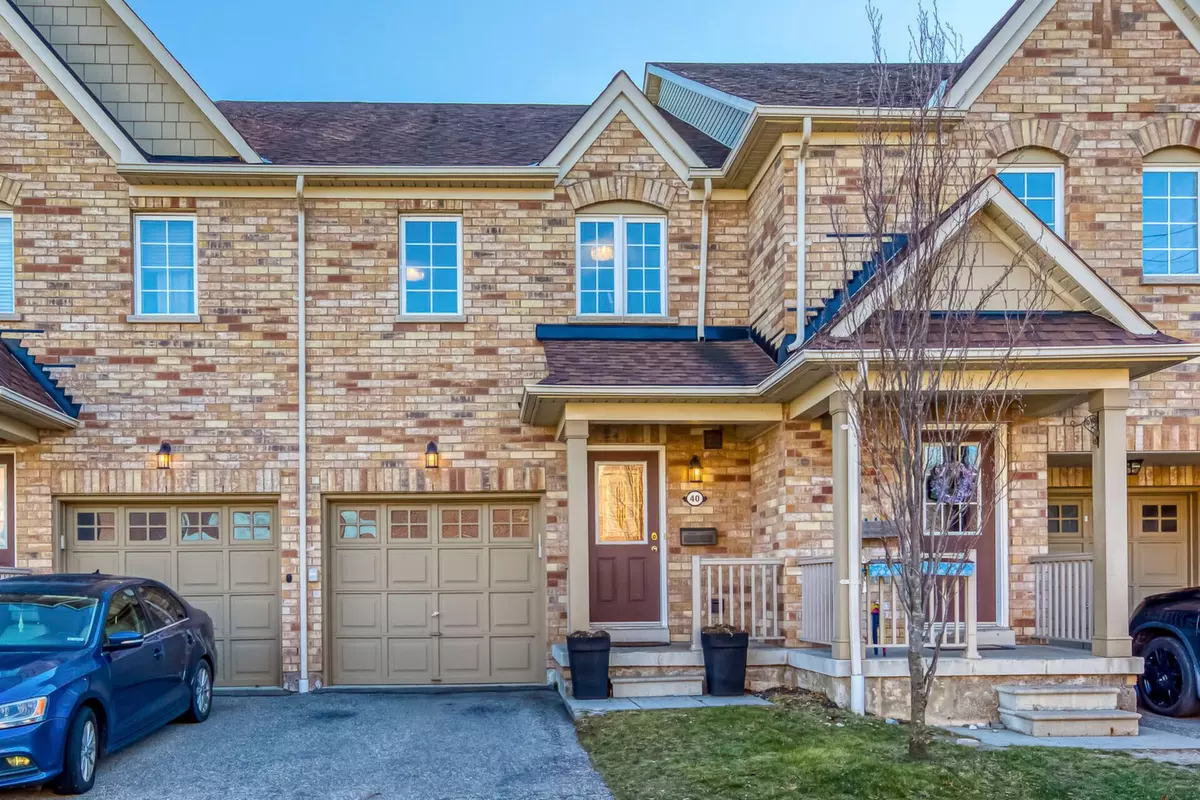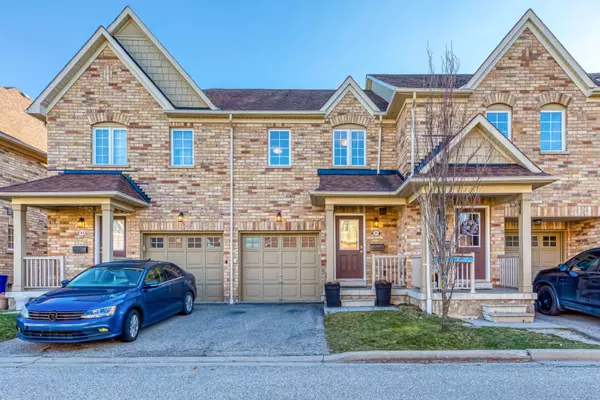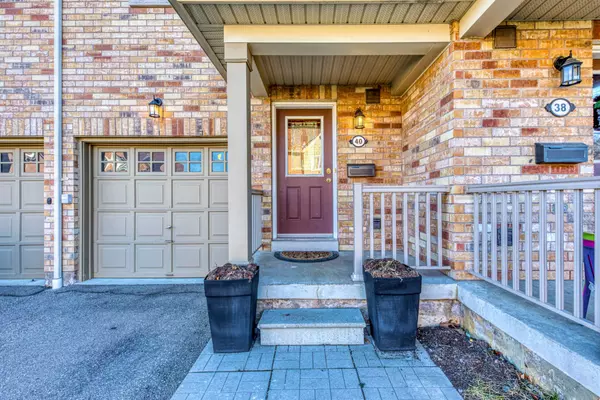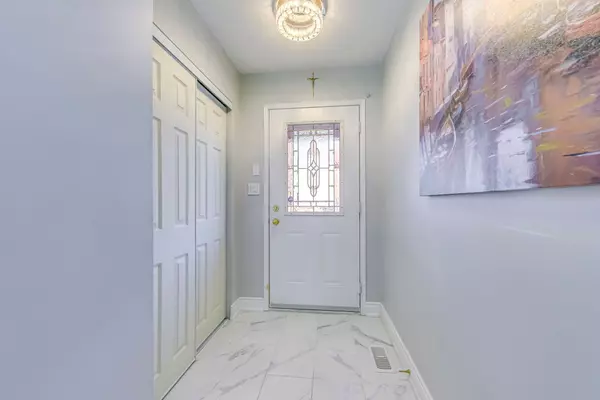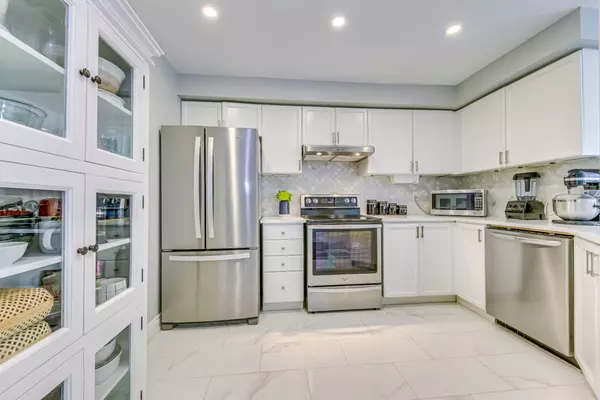REQUEST A TOUR If you would like to see this home without being there in person, select the "Virtual Tour" option and your agent will contact you to discuss available opportunities.
In-PersonVirtual Tour
$ 949,900
Est. payment /mo
Active
3950 Erin Centre BLVD #40 Mississauga, ON L5M 0A5
3 Beds
4 Baths
UPDATED:
01/11/2025 05:39 PM
Key Details
Property Type Condo
Sub Type Condo Townhouse
Listing Status Active
Purchase Type For Sale
Approx. Sqft 1600-1799
Subdivision Churchill Meadows
MLS Listing ID W11917162
Style 2-Storey
Bedrooms 3
HOA Fees $350
Annual Tax Amount $4,269
Tax Year 2024
Property Description
Welcome to 40-3950 Erin Centre Blvd, a stunning Daniels-built condo townhouse nestled in the heart of Mississauga's sought-after Churchill Meadows community. This luxurious 3-bedroom, 3.5-bathroomresidence offers approximately 1800 sq ft of beautifully designed living space. Step inside to gleaming hardwood floors, chic pot lights, and a modern kitchen complete with stainless steel appliances, marble tile backsplash, and porcelain tile flooring. The inviting living/dining area overlooks the backyard, creating the perfect spot to start your day. The primary bedroom features a large walk-in closet and a private ensuite, while two additional bedrooms offer ample space and share a 3 piece ensuite. The bright, finished walk-out basement expands the living area, featuring a versatile recreation room and a full 4-piece bathroom. Situated in a vibrant, family-friendly neighborhood, this home is just minutes from public transit.
Location
Province ON
County Peel
Community Churchill Meadows
Area Peel
Rooms
Family Room Yes
Basement Finished with Walk-Out
Kitchen 1
Interior
Interior Features None
Cooling Central Air
Fireplace No
Heat Source Gas
Exterior
Parking Features Private
Garage Spaces 1.0
Exposure North West
Total Parking Spaces 2
Building
Story 1
Unit Features Level,Library,Public Transit,Rec./Commun.Centre,School,School Bus Route
Locker None
Others
Pets Allowed Restricted
Listed by RE/MAX ABOUTOWNE REALTY CORP.

GET MORE INFORMATION
Follow Us

