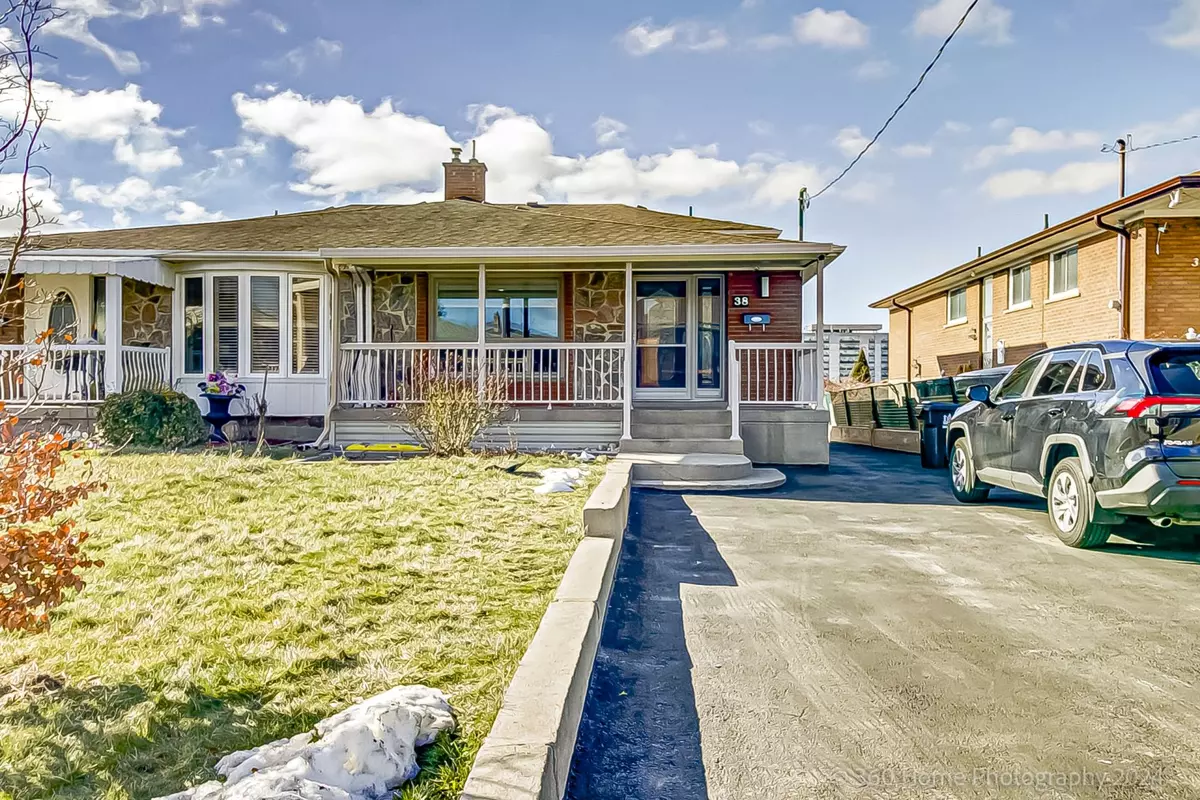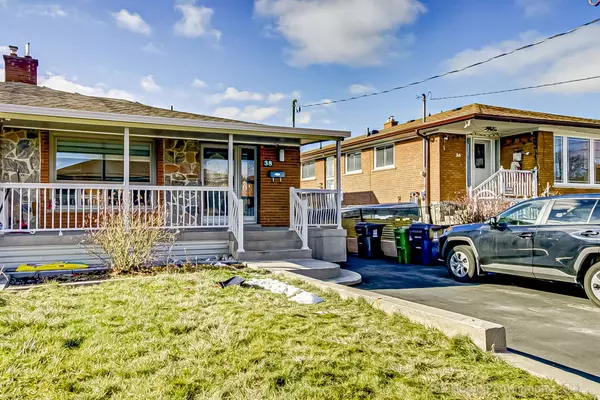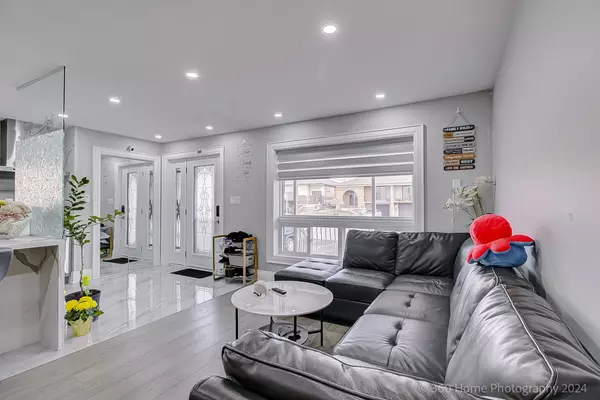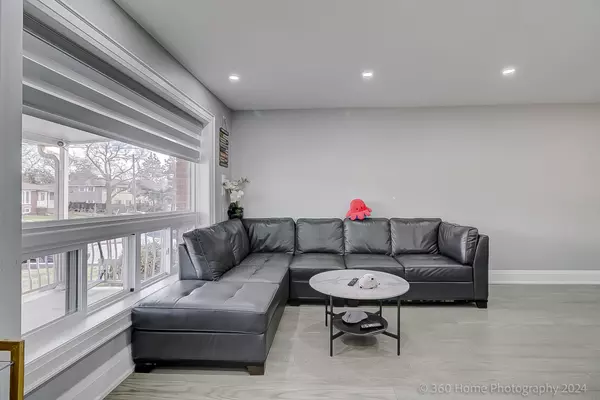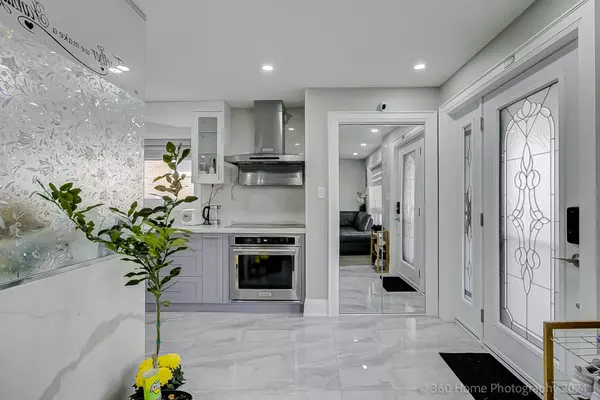REQUEST A TOUR If you would like to see this home without being there in person, select the "Virtual Tour" option and your agent will contact you to discuss available opportunities.
In-PersonVirtual Tour
$ 1,099,000
Est. payment /mo
Active
38 Whitbread CRES Toronto W05, ON M3L 2A7
6 Beds
3 Baths
UPDATED:
01/13/2025 03:46 PM
Key Details
Property Type Single Family Home
Listing Status Active
Purchase Type For Sale
Approx. Sqft 1100-1500
Subdivision Glenfield-Jane Heights
MLS Listing ID W11914765
Style Backsplit 4
Bedrooms 6
Annual Tax Amount $3,461
Tax Year 2024
Property Description
Great Opportunity To Own A Beautiful Renovated Semi-Detached Home In Quiet Neighbourhood. Surrounded By Schools, Shopping, Parks, Church ... Hardwood Floor On Mainfloor and Open Concept Kitchen With Quartz Countertop And Full Backsplash, S/S Appliances With Big Island For Dining Entertain. Large Windows With Ton Of Natural Lights And Excellent Layout. 2 Rooms On Upper Level With Hardwood Floor. 2 Rooms On Lower Level With High Quality Laminate And Walk Out To The Backyard. Potential Income In The Bsmt With 2 Bedrooms And Kitchen With Separate Entrance. Lot Of $$$ For Renovation. New Windows, New Furnace And A/C. Private Backyard With Interlock. Close To All Amenities. Easy Access To Hwy 400, 401 ... A Must See!
Location
Province ON
County Toronto
Community Glenfield-Jane Heights
Area Toronto
Rooms
Basement Separate Entrance, Finished
Kitchen 2
Interior
Interior Features None
Cooling Central Air
Inclusions Electric Fireplace in the Living Room
Exterior
Parking Features Detached
Garage Spaces 8.0
Pool None
Roof Type Asphalt Shingle
Building
Foundation Concrete Block
Lited by RIGHT AT HOME REALTY

GET MORE INFORMATION
Follow Us

