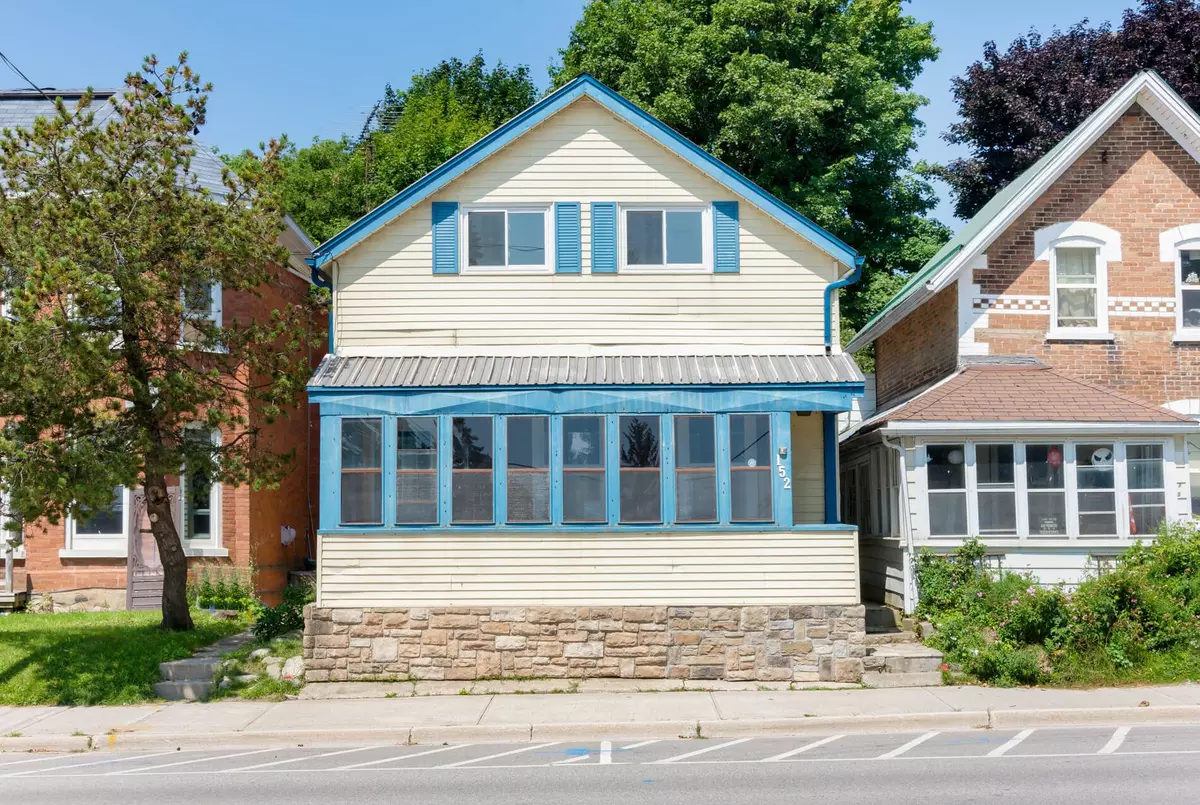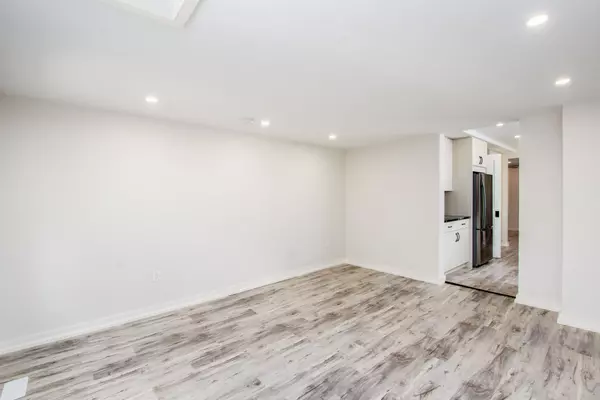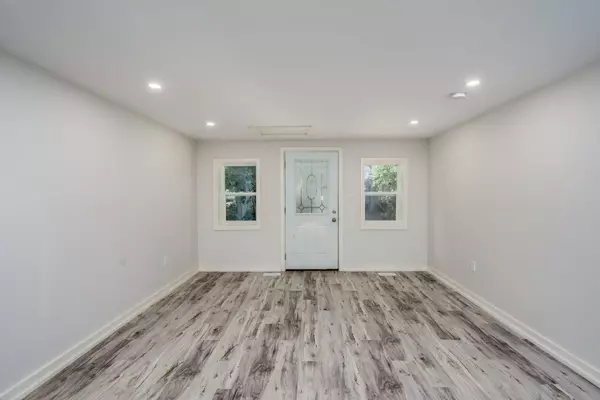REQUEST A TOUR If you would like to see this home without being there in person, select the "Virtual Tour" option and your agent will contact you to discuss available opportunities.
In-PersonVirtual Tour
$ 649,000
Est. payment /mo
Active
152 Main ST W Shelburne, ON L0N 1S3
3 Beds
2 Baths
UPDATED:
02/09/2025 09:05 PM
Key Details
Property Type Single Family Home
Sub Type Detached
Listing Status Active
Purchase Type For Sale
Subdivision Shelburne
MLS Listing ID X11913525
Style 2-Storey
Bedrooms 3
Annual Tax Amount $3,861
Tax Year 2024
Property Description
Welcome to 152 Main St West. This beautifully renovated 3-bedroom, 2-bathroom home is the perfect blend of modern elegance and thoughtful upgrades, creating a space that's move-in ready. Whether you're an investor seeking a prime opportunity or looking to settle into your dream home, this property offers it all. Features You'll Adore: Sleek, Modern Kitchen with Granite counter tops, stainless steel appliances, and stylish cupboards designed for functionality and flair. Upgraded Lighting & Pot Lights Setting the perfect ambiance throughout the home. Luxurious Main Floor Bath Granite-top custom cabinets, a glass/ceramic shower, complete with premium rainfall hardware. Chic Second Floor Bath Enjoy an upgraded tub/shower combo with granite-top cupboards and a rainfall shower head for a spa-like experience. Perfectly situated near schools, parks, and local businesses, this home is ideal for those who value convenience while enjoying the peaceful charm of Shelburne. This property is in a Mixed-Use Commercial (C2) Zone, offering possibilities for residential & business use. **EXTRAS** Convenience and energy efficiency are addressed with motion-operated lighting in the second floor bedroom closets and LED lights throughout. Ceiling fans (where installed) Stainless Steel appliances, Washer (Electrical) Dryer (NG)
Location
Province ON
County Dufferin
Community Shelburne
Area Dufferin
Rooms
Family Room No
Basement Unfinished
Kitchen 1
Interior
Interior Features None
Cooling Central Air
Fireplace No
Heat Source Gas
Exterior
Parking Features Lane
Garage Spaces 4.0
Pool None
Roof Type Metal
Lot Frontage 24.75
Lot Depth 148.5
Total Parking Spaces 4
Building
Foundation Stone, Other
Others
Virtual Tour https://www.tours.imagepromedia.ca/152mainstreet/
Listed by REALTY EXECUTIVES PRIORITY ONE LIMITED

GET MORE INFORMATION
Follow Us





