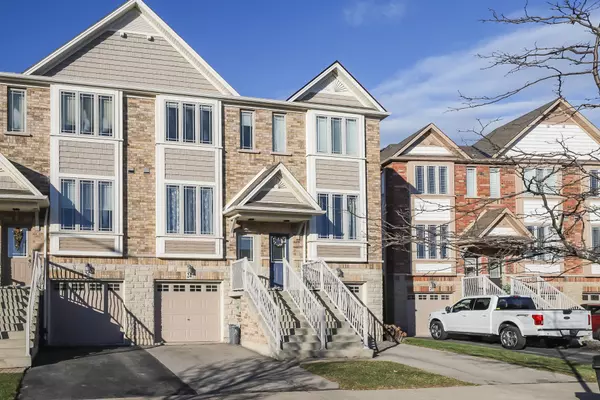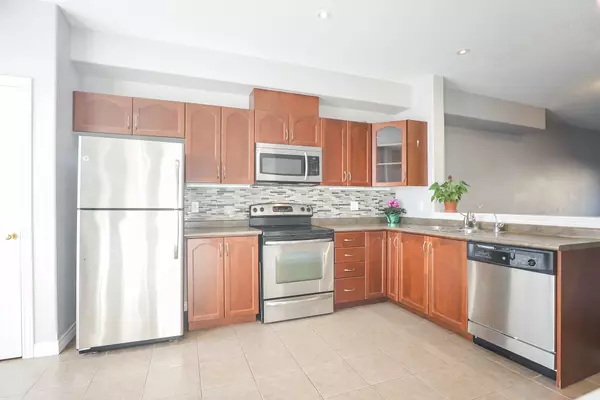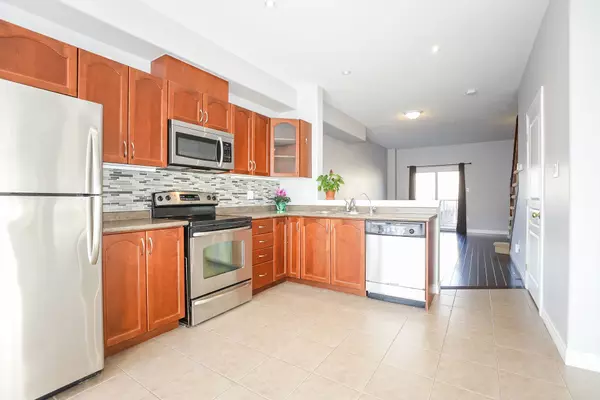REQUEST A TOUR If you would like to see this home without being there in person, select the "Virtual Tour" option and your agent will contact you to discuss available opportunities.
In-PersonVirtual Tour
$ 2,700
Active
24 Hemlock WAY Grimsby, ON L3M 0A7
2 Beds
2 Baths
UPDATED:
02/06/2025 10:36 PM
Key Details
Property Type Single Family Home
Listing Status Active
Purchase Type For Rent
Approx. Sqft 1100-1500
MLS Listing ID X11911962
Style 3-Storey
Bedrooms 2
Property Description
Built in 2008, this 1,150 square foot 3 storey freehold townhome near downtown Grimsby! Second level includes an eat-in kitchen with ceramic tile floors, stainless steel appliances, pantry and maple hardwood cabinets with a cherry finish. Living room on the second level has hardwood flooring, natural light and a patio door to a 11 x 9 deck. 9 foot ceilings on the main level. Two large bedrooms on the third level, carpet flooring, double closets with organizers and lots of natural light. 4 piece bath on the third level with ceramic tile floors, ceramic tile tub surround and a maple vanity. Conveniently located washer and dryer unit on third level. First level has been finished and includes a family room with a patio door to a rear 17 x 14 deck 3-piece bath completed in 2018 on first level with ceramic tile floors and a walk in shower. Direct entry to the garage from first level. Insulated single car garage. Utility room off of garage with additional storage space.
Location
Province ON
County Niagara
Area Niagara
Rooms
Basement Finished with Walk-Out, Full
Kitchen 1
Interior
Interior Features Auto Garage Door Remote, Water Heater
Cooling Central Air
Inclusions Dryer, Garage Door Opener, Refrigerator, Stove, Washer
Laundry Ensuite
Exterior
Parking Features Attached
Garage Spaces 2.0
Pool None
Roof Type Asphalt Shingle
Building
Foundation Poured Concrete
Lited by RE/MAX ESCARPMENT REALTY INC.

GET MORE INFORMATION
Follow Us





