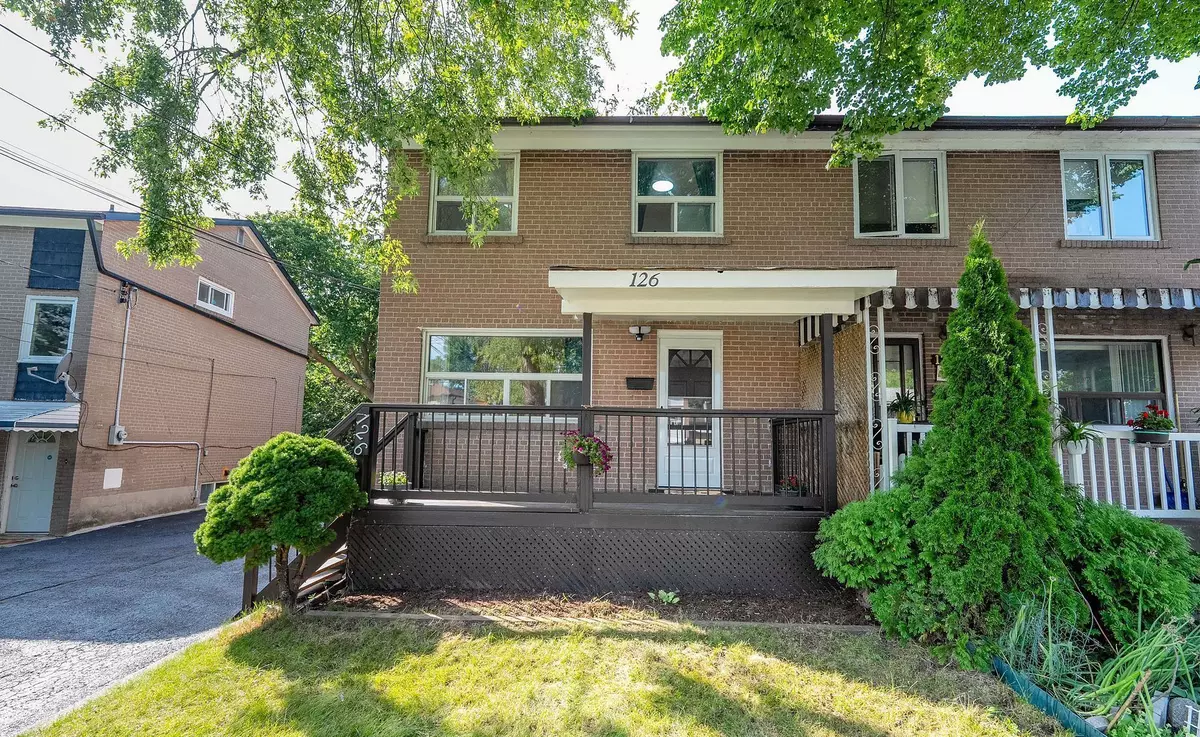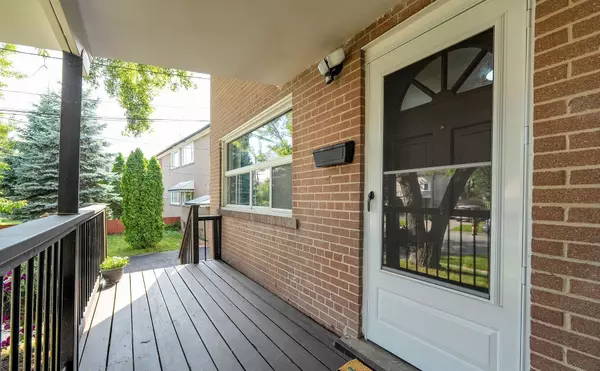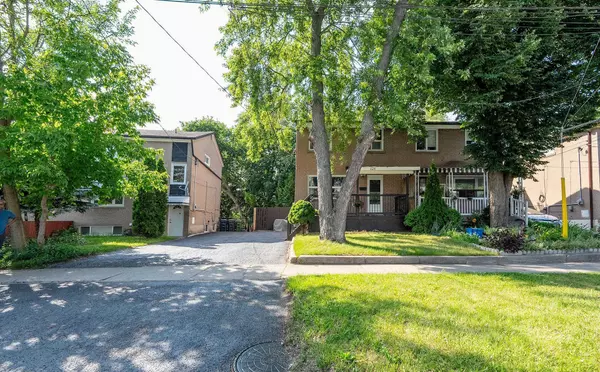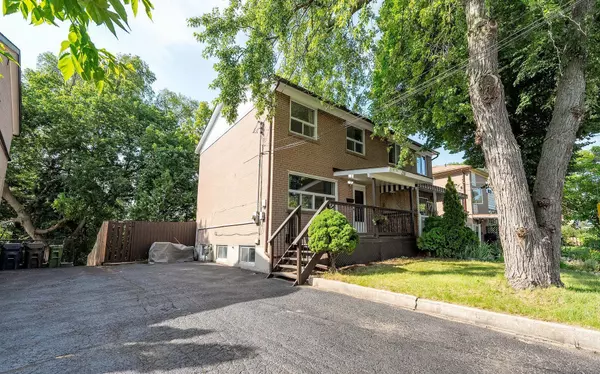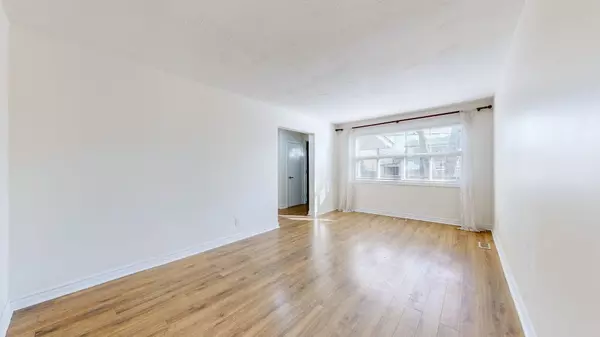REQUEST A TOUR If you would like to see this home without being there in person, select the "Virtual Tour" option and your agent will contact you to discuss available opportunities.
In-PersonVirtual Tour
$ 3,600
Active
126 Celeste DR Toronto E10, ON M1E 2V1
3 Beds
2 Baths
UPDATED:
01/23/2025 11:02 PM
Key Details
Property Type Single Family Home
Sub Type Semi-Detached
Listing Status Active
Purchase Type For Rent
Subdivision West Hill
MLS Listing ID E11911879
Style 2-Storey
Bedrooms 3
Property Description
This Freshly Painted, Beautifully Maintained 2-Story Semi-Detached Home, Nestled on a Ravine Lot, Combines Modern Updates with Natural Tranquility. The Property Backs onto a Picturesque Ravine and Features Two Expansive Backyard Decks, Offering Stunning Views and a Serene Outdoor Retreat. Inside, the Main Kitchen Boasts New Additional Cabinetry, a Sleek New Quartz Countertop, and a Brand-New Dishwasher, Blending Style and Functionality. Both the Primary Bedroom and Kitchen Offer Scenic Views Overlooking the Ravine, adding to the Homes Peaceful Ambiance. The Walk-Out Basement, with its Own Private Entrance, Includes a Secondary Kitchen with a New Dishwasher, Offering Flexibility for Extended Family Living Or Extra Living Space. The Home has been Professionally Deep Cleaned and is Completely Move-in Ready, and All windows are Fitted with Brand-New Blinds, adding a Polished and Modern Touch. Situated just a Short Walk to Guildwood GO Station, The Home offers an Effortless 30-Minute Commute to Downtown, with Parks, Trails, Shopping, and even a Golf Course moments away. All Utilities are Extra. No Smoking and No Pets.
Location
Province ON
County Toronto
Community West Hill
Area Toronto
Rooms
Family Room Yes
Basement Separate Entrance, Finished with Walk-Out
Kitchen 2
Separate Den/Office 1
Interior
Interior Features Water Heater Owned
Cooling Central Air
Fireplace No
Heat Source Gas
Exterior
Exterior Feature Deck, Porch
Parking Features Lane
Garage Spaces 2.0
Pool None
View Trees/Woods
Roof Type Shingles
Total Parking Spaces 2
Building
Unit Features Park
Foundation Unknown
Listed by CENTURY 21 ATRIA REALTY INC.

GET MORE INFORMATION
Follow Us

