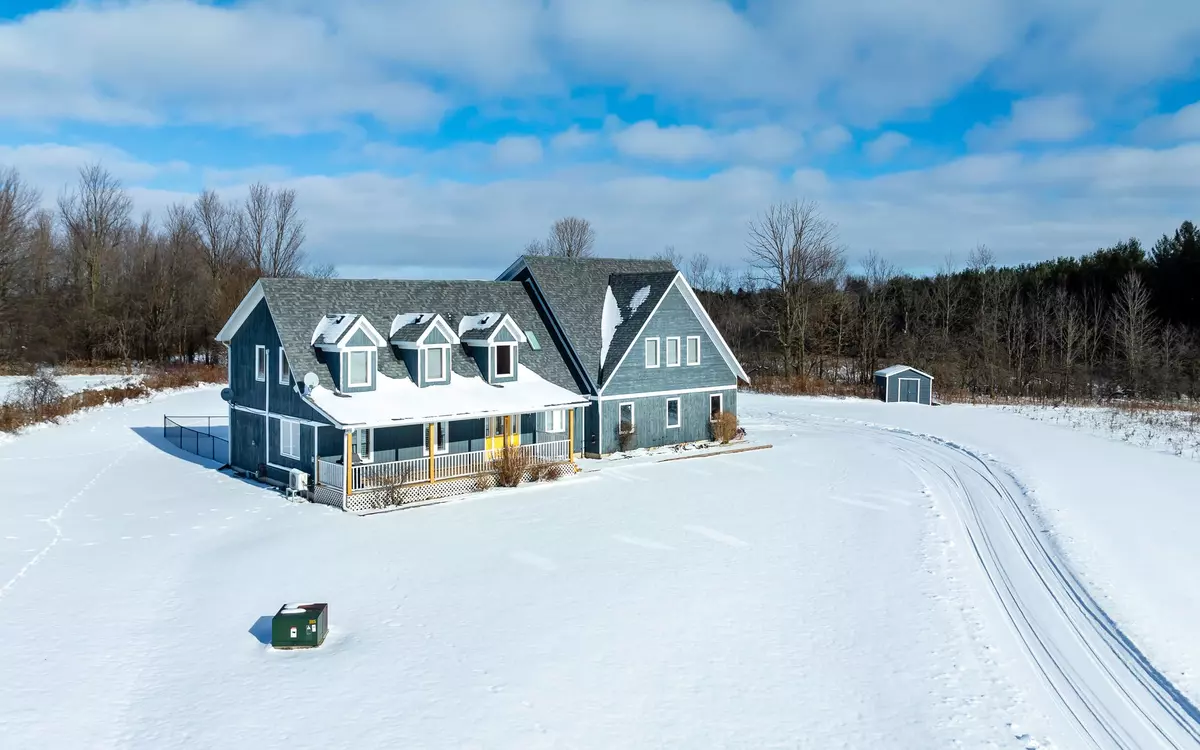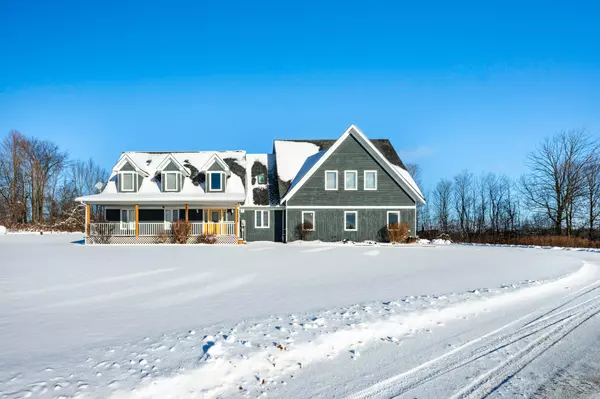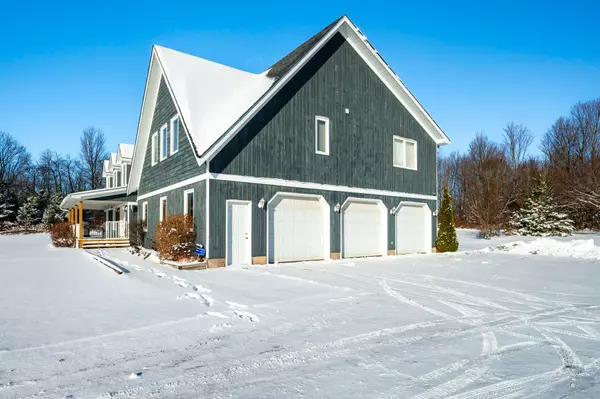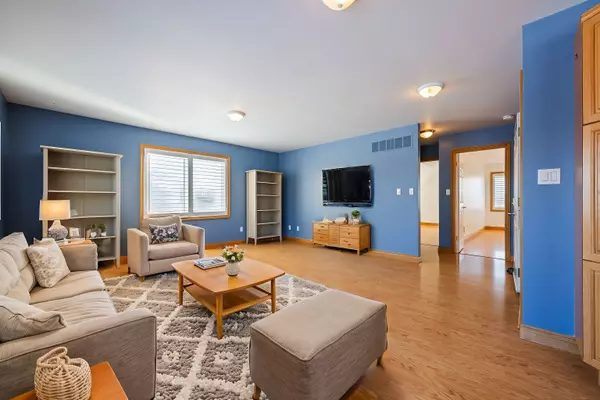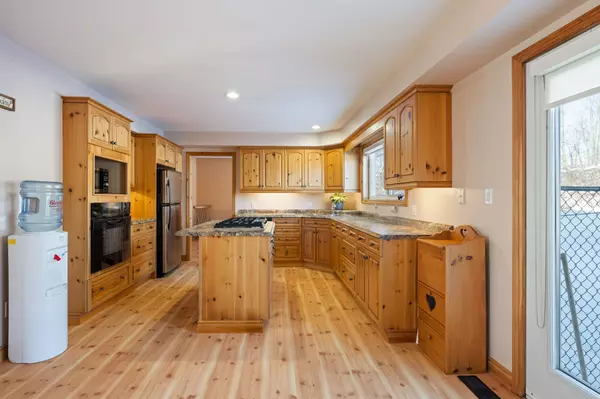REQUEST A TOUR If you would like to see this home without being there in person, select the "Virtual Tour" option and your agent will contact you to discuss available opportunities.
In-PersonVirtual Tour
$ 1,750,000
Est. payment /mo
Active
5683 First Line Erin, ON L0N 1N0
4 Beds
5 Baths
10 Acres Lot
UPDATED:
02/09/2025 08:55 PM
Key Details
Property Type Single Family Home
Sub Type Detached
Listing Status Active
Purchase Type For Sale
Approx. Sqft 3500-5000
Subdivision Rural Erin
MLS Listing ID X11911741
Style 2-Storey
Bedrooms 4
Annual Tax Amount $9,770
Tax Year 2024
Lot Size 10.000 Acres
Property Description
Beautiful & Ultra Spacious Custom-Built Country Estate Home Situated On 10+ Acres!! Follow The Long & Winding Driveway To This Charming 4+1 Bedroom, 5 Bathroom Home Featuring A Grand Foyer Leading To Approx 3,800 S/F Of Above Grade Living Space, Gourmet Kitchen W/Large Centre Island, Gas Cooktop & B/I Oven, Formal Dining Room Off Kitchen, Main Floor Bedroom/Den, Main Floor Laundry And Access To 2nd Floor Living Space, Large Primary Bedroom W/ Ensuite And W/I Closet,2nd Floor Loft/Apartment Featuring Large Kitchen, Open Concept Living Room Area, 2 Bedrooms And2 Bathrooms, Separate Entrance, Oversized 3-Car Garage & Plenty Of Parking, Large 2nd Floor Deck W/Stunning Views And Much More! Amazing Value & Opportunity - Must Be Seen!!! **EXTRAS** 2 Furnaces, 2 Central Air Conditioners, California Shutters, HRV System, Whole Home Air Purification System, 200A Service, Separate HVAC (Heat Pump) In Primary Suite.
Location
Province ON
County Wellington
Community Rural Erin
Area Wellington
Rooms
Family Room Yes
Basement Full
Kitchen 2
Separate Den/Office 1
Interior
Interior Features Air Exchanger, ERV/HRV, In-Law Suite
Cooling Central Air
Fireplace No
Heat Source Propane
Exterior
Parking Features Private
Garage Spaces 9.0
Pool None
View Clear, Trees/Woods
Roof Type Asphalt Shingle
Lot Frontage 200.36
Lot Depth 2225.33
Total Parking Spaces 12
Building
Foundation Poured Concrete
Listed by RE/MAX WEST REALTY INC.

GET MORE INFORMATION
Follow Us

