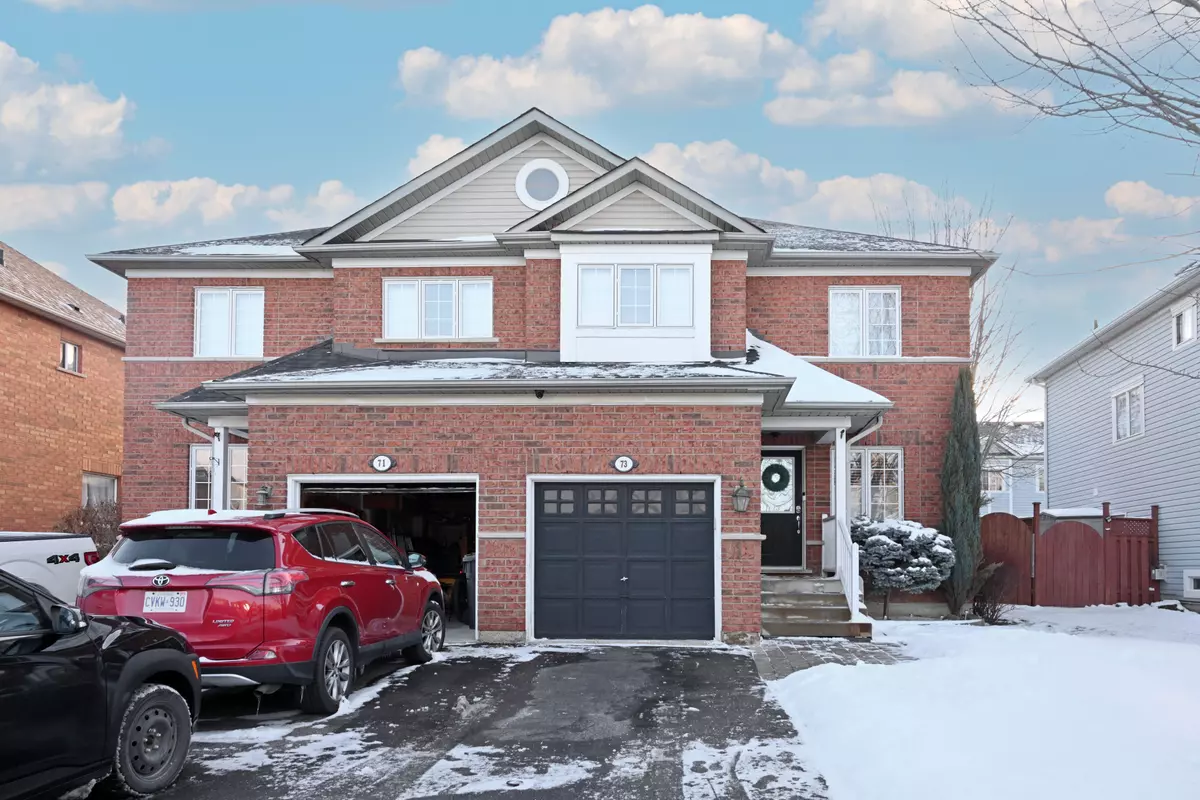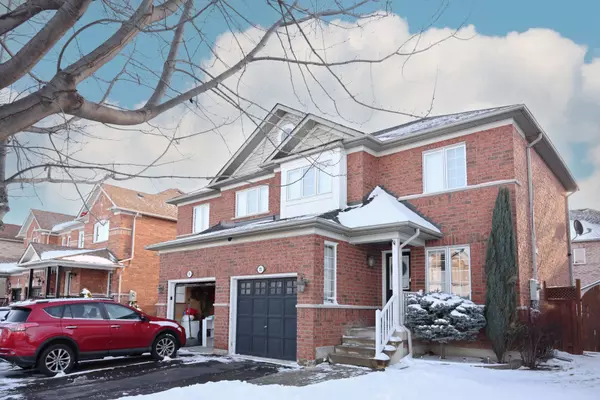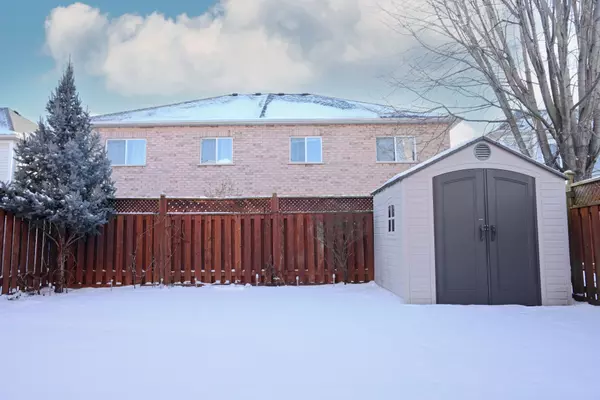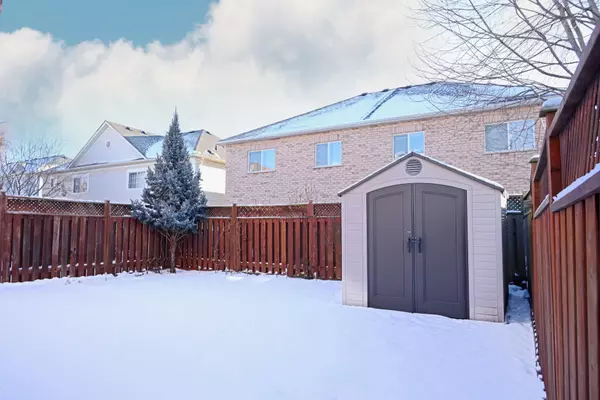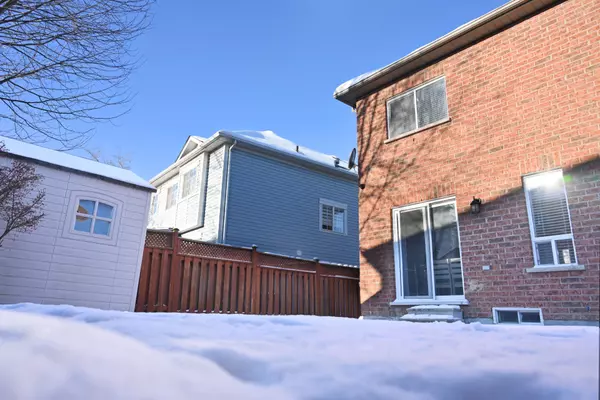REQUEST A TOUR If you would like to see this home without being there in person, select the "Virtual Tour" option and your advisor will contact you to discuss available opportunities.
In-PersonVirtual Tour
$ 900,000
Est. payment /mo
Active
73 Viceroy CRES Brampton, ON L7A 1V4
3 Beds
2 Baths
UPDATED:
01/07/2025 05:56 PM
Key Details
Property Type Single Family Home
Sub Type Semi-Detached
Listing Status Active
Purchase Type For Sale
Approx. Sqft 1100-1500
Subdivision Northwest Sandalwood Parkway
MLS Listing ID W11911276
Style 2-Storey
Bedrooms 3
Annual Tax Amount $4,198
Tax Year 2024
Property Description
Welcome to 73 Viceroy Crescent, A true gem nestled in Brampton's sought-after location, it offers three generously sized bedrooms, two bathrooms, and a finished basement that provides extra living space. The kitchen features a tasteful backsplash. The upstairs rooms are spacious and inviting. Outside, the fully enclosed backyard boasts a large patio, ideal for hosting gatherings. Move-in ready and situated in a prime location, this home is an opportunity you wont want to miss. This delightful home is a perfect choice for first-time buyers or savvy investors.
Location
Province ON
County Peel
Community Northwest Sandalwood Parkway
Area Peel
Rooms
Family Room No
Basement Finished
Kitchen 1
Interior
Interior Features None
Heating Yes
Cooling Central Air
Fireplace No
Heat Source Gas
Exterior
Parking Features Private
Garage Spaces 2.0
Pool None
Roof Type Asphalt Shingle
Lot Depth 82.02
Total Parking Spaces 3
Building
Lot Description Irregular Lot
Foundation Concrete
Listed by RE/MAX EXCELLENCE REAL ESTATE

GET MORE INFORMATION
Follow Us

