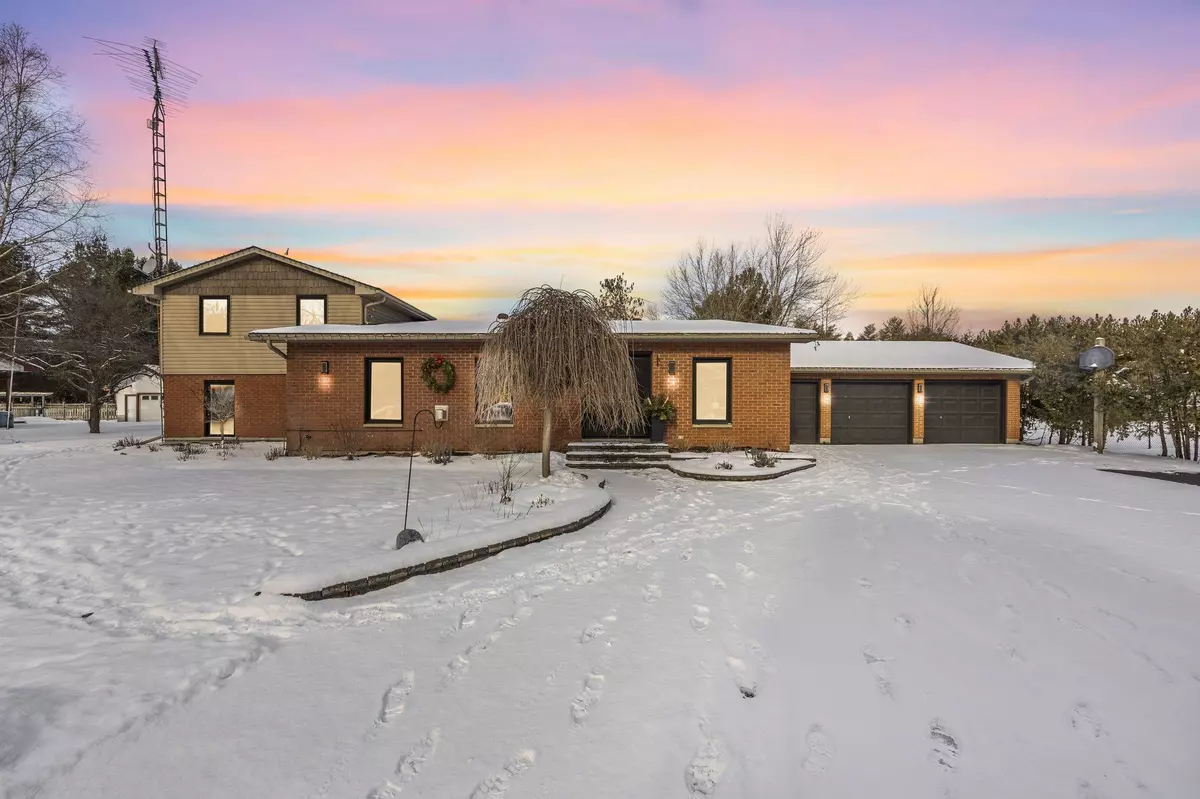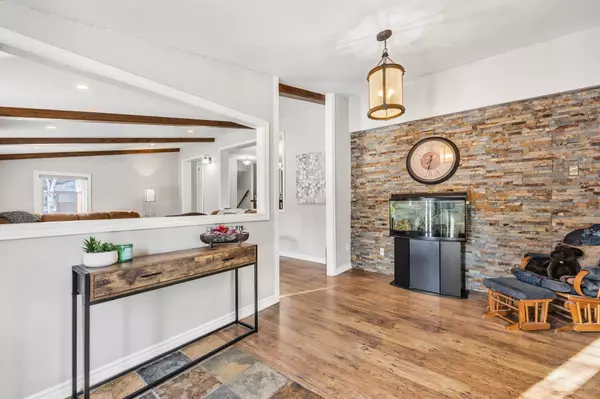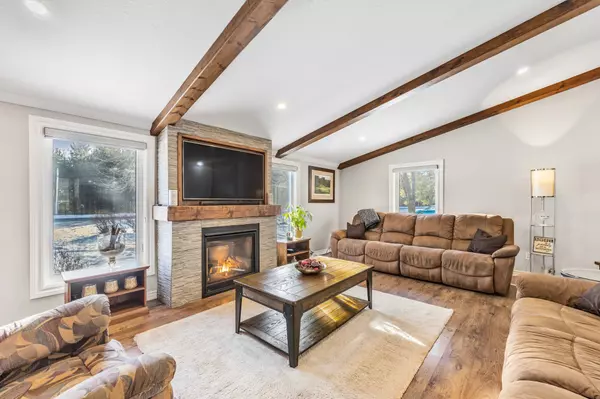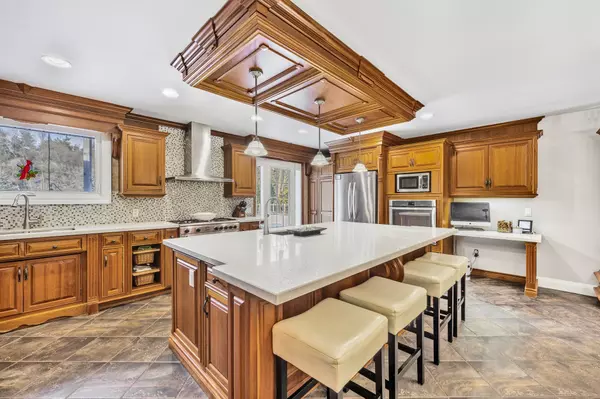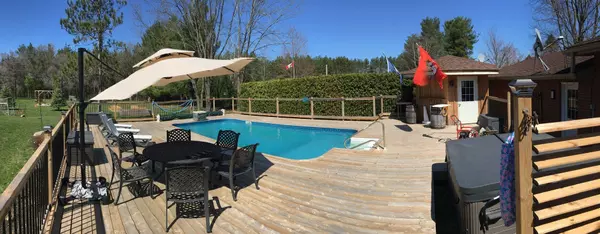6184 County 9 RD Clearview, ON L0M 1N0
5 Beds
3 Baths
0.5 Acres Lot
UPDATED:
02/09/2025 05:38 PM
Key Details
Property Type Single Family Home
Sub Type Detached
Listing Status Active
Purchase Type For Sale
Approx. Sqft 2500-3000
Subdivision Rural Clearview
MLS Listing ID S11909525
Style Sidesplit 3
Bedrooms 5
Annual Tax Amount $4,893
Tax Year 2024
Lot Size 0.500 Acres
Property Description
Location
Province ON
County Simcoe
Community Rural Clearview
Area Simcoe
Rooms
Family Room Yes
Basement Finished, Separate Entrance
Kitchen 1
Interior
Interior Features Built-In Oven, Central Vacuum, In-Law Capability, Primary Bedroom - Main Floor, Water Purifier, Water Softener, Water Treatment
Cooling Wall Unit(s)
Fireplaces Type Family Room, Propane
Fireplace Yes
Heat Source Propane
Exterior
Exterior Feature Deck, Hot Tub, Landscaped, Privacy, Year Round Living
Parking Features Private Triple
Garage Spaces 8.0
Pool Inground
View Trees/Woods, Forest, Pool
Roof Type Asphalt Shingle
Topography Flat
Lot Frontage 149.54
Lot Depth 305.84
Total Parking Spaces 11
Building
Unit Features Wooded/Treed,School Bus Route
Foundation Concrete Block
Others
Security Features Smoke Detector,Carbon Monoxide Detectors
ParcelsYN No
Virtual Tour https://listings.wylieford.com/videos/01943d16-a72a-7153-9e68-0d41f49acafc


