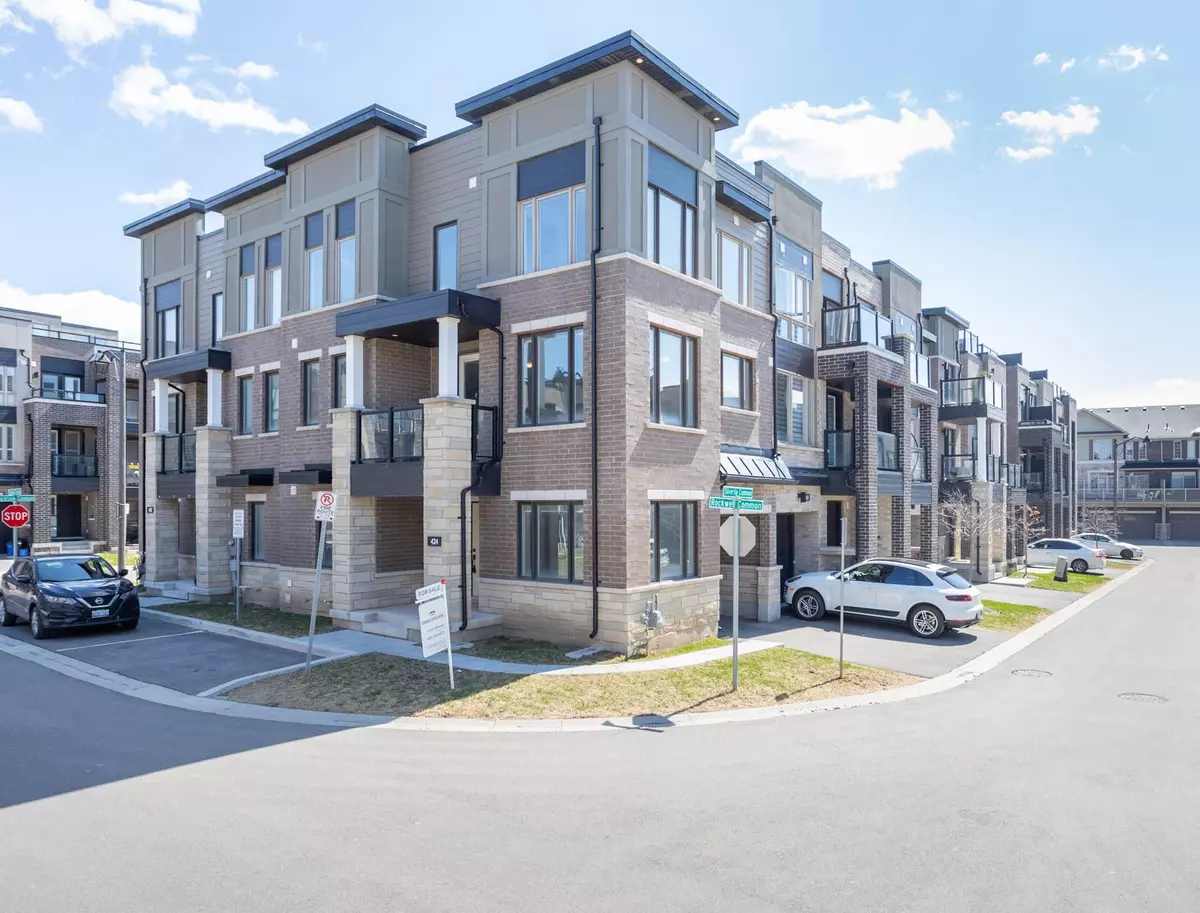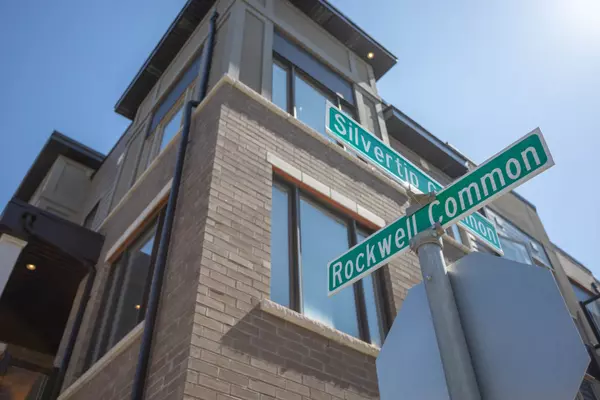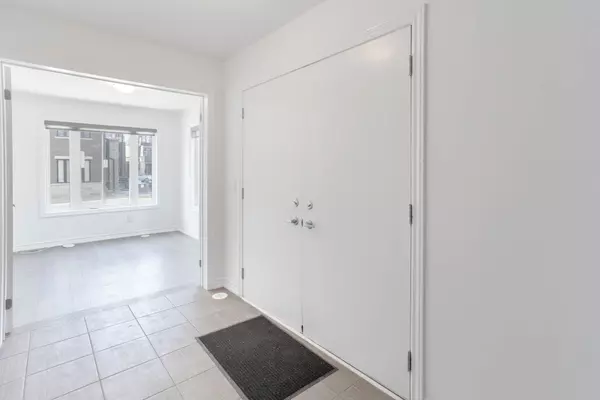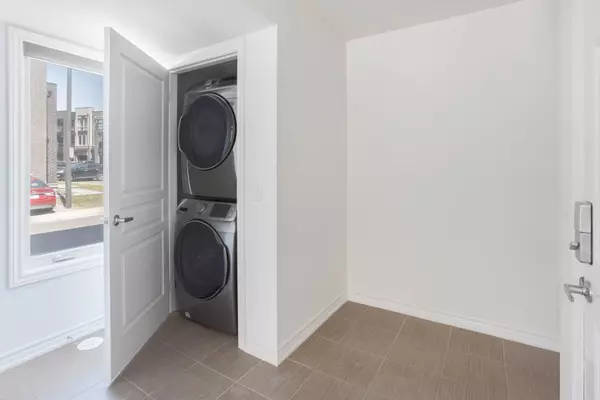REQUEST A TOUR If you would like to see this home without being there in person, select the "Virtual Tour" option and your agent will contact you to discuss available opportunities.
In-PersonVirtual Tour
$ 3,500
Active
424 Rockwell Common N/A Oakville, ON L6H 0R7
4 Beds
3 Baths
UPDATED:
01/17/2025 06:29 PM
Key Details
Property Type Single Family Home
Listing Status Active
Purchase Type For Rent
Subdivision Rural Oakville
MLS Listing ID W11908589
Style 3-Storey
Bedrooms 4
Property Description
Spacious, desirable end unit urban freehold townhouse. 3 bedrooms and large den - that can be used as a bedroom or home office. Built-in garage with access to the home, walkout to the balcony from the living room, floor-to-ceiling windows, top of the line upgraded appliances that features a gas range, pot lights, fireplace, backsplash, Quartz counters, wood flooring throughout, and Berber carpeting in the bedrooms. Crawl space is perfect for storage. Endless amenities at your doorstep including easy access to public transit, highways, schools, parks, shops, restaurants, and much more!
Location
Province ON
County Halton
Community Rural Oakville
Area Halton
Rooms
Basement Crawl Space
Kitchen 1
Interior
Interior Features None
Cooling Central Air
Fireplaces Type Natural Gas
Inclusions Fridge, Gas Stove, B/I Dishwasher, Microwave, Hoodfan, Washer/Dryer, Elfs, Gdo and remote, Window coverings. (All utilities with the exception of cable and internet are included)
Laundry In-Suite Laundry
Exterior
Parking Features Built-In
Garage Spaces 2.0
Pool None
Roof Type Not Applicable
Building
Foundation Poured Concrete
Lited by PSR

GET MORE INFORMATION
Follow Us





