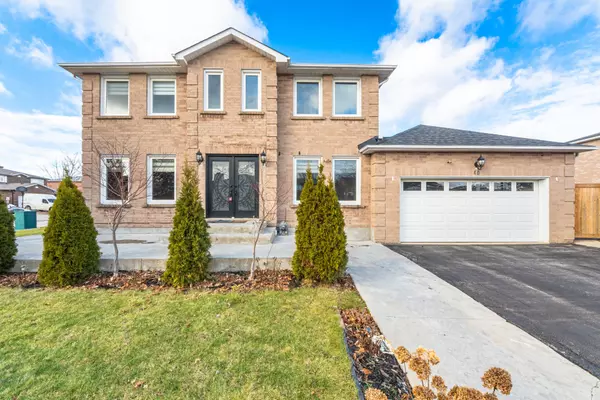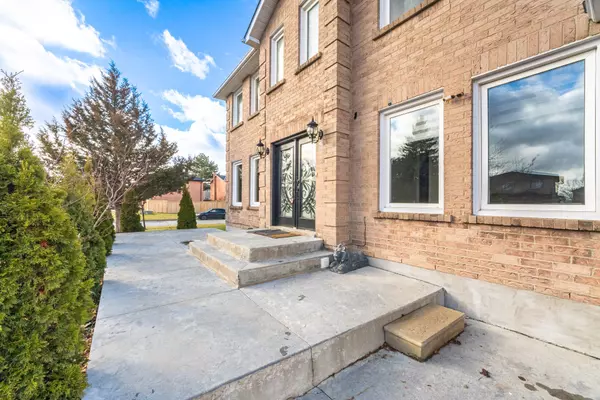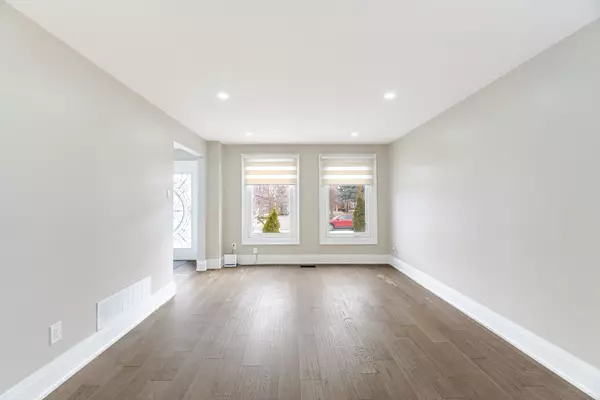REQUEST A TOUR If you would like to see this home without being there in person, select the "Virtual Tour" option and your agent will contact you to discuss available opportunities.
In-PersonVirtual Tour
$ 1,375,000
Est. payment /mo
Active
40 Fountainbridge DR Caledon, ON L7E 1N5
4 Beds
4 Baths
UPDATED:
02/09/2025 07:18 AM
Key Details
Property Type Single Family Home
Sub Type Detached
Listing Status Active
Purchase Type For Sale
Subdivision Bolton East
MLS Listing ID W11907865
Style 2-Storey
Bedrooms 4
Annual Tax Amount $4,254
Tax Year 2024
Property Description
Stunning 4 Bedroom Detached Home In Boltons South Hill. Upgraded Top To Bottom, Sitting On A Massive 63' X 110' Premium Lot. One Of Best Designed Layouts with main floor Room/Office, Open Concept, Upgraded Washrooms, Upgraded Baseboard, Wainscoting & Casings, Chef's Style Large Kitchen W/Built-In Appliances,New Roof, New Fence, New Windows. Amazing Finished 2 Bedroom Basement With Separate Entrance With Its Own Laundry Room. See it believe it.Extra Deep Heated Garage & Water Softener(Owned) **EXTRAS** Extra Deep Heated Garage & Water Softener(Owned)
Location
Province ON
County Peel
Community Bolton East
Area Peel
Rooms
Family Room Yes
Basement Finished, Separate Entrance
Kitchen 2
Separate Den/Office 2
Interior
Interior Features Carpet Free
Cooling Central Air
Fireplaces Type Family Room
Fireplace Yes
Heat Source Gas
Exterior
Parking Features Private
Garage Spaces 6.0
Pool None
Roof Type Asphalt Shingle
Topography Flat
Lot Frontage 63.45
Lot Depth 110.7
Total Parking Spaces 8
Building
Foundation Block
Others
ParcelsYN No
Listed by RE/MAX REALTY SPECIALISTS INC.

GET MORE INFORMATION
Follow Us





